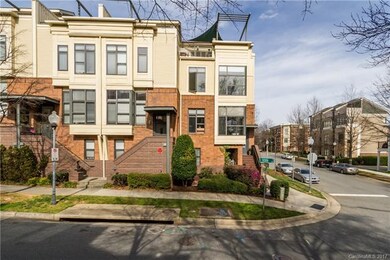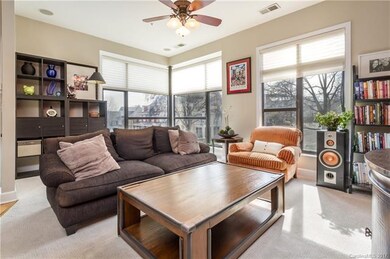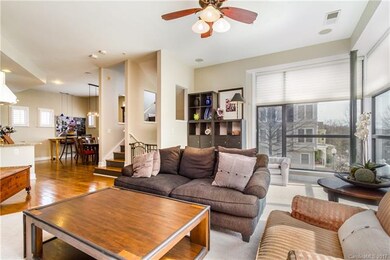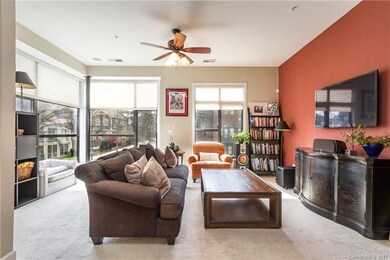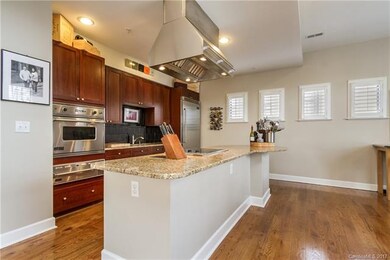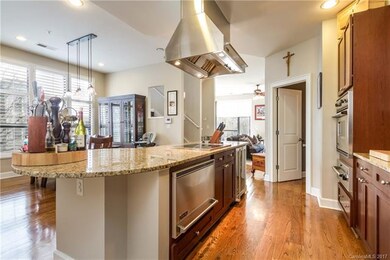
663 E 10th St Unit 15C Charlotte, NC 28202
First Ward NeighborhoodAbout This Home
As of November 2021Stunning end unit condo with corner, floor to ceiling window feature in living room and master suite! This unit is 2 combined units with a gourmet kitchen and custom Viking appliance package, ample natural light and rooftop terrace with incredible view of the Uptown skyline. As part of First Ward and Garden District, you’ll enjoy just being blocks away from restaurants, entertaining and sporting/concert venues Uptown!
Property Details
Home Type
- Condominium
Year Built
- Built in 2003
Parking
- 2
Home Design
- Slab Foundation
- Vinyl Siding
Bedrooms and Bathrooms
Listing and Financial Details
- Assessor Parcel Number 080-075-86
Ownership History
Purchase Details
Purchase Details
Purchase Details
Home Financials for this Owner
Home Financials are based on the most recent Mortgage that was taken out on this home.Purchase Details
Home Financials for this Owner
Home Financials are based on the most recent Mortgage that was taken out on this home.Purchase Details
Home Financials for this Owner
Home Financials are based on the most recent Mortgage that was taken out on this home.Similar Homes in the area
Home Values in the Area
Average Home Value in this Area
Purchase History
| Date | Type | Sale Price | Title Company |
|---|---|---|---|
| Warranty Deed | $598,000 | None Listed On Document | |
| Warranty Deed | $598,000 | None Listed On Document | |
| Warranty Deed | $24,000 | None Listed On Document | |
| Warranty Deed | $595,000 | None Available | |
| Warranty Deed | $565,000 | None Available | |
| Warranty Deed | $365,000 | -- |
Mortgage History
| Date | Status | Loan Amount | Loan Type |
|---|---|---|---|
| Previous Owner | $565,250 | New Conventional | |
| Previous Owner | $499,400 | New Conventional | |
| Previous Owner | $423,700 | New Conventional | |
| Previous Owner | $400,000 | New Conventional | |
| Previous Owner | $405,000 | New Conventional | |
| Previous Owner | $417,000 | Unknown | |
| Previous Owner | $417,000 | Unknown | |
| Previous Owner | $31,000 | Unknown | |
| Previous Owner | $118,000 | Credit Line Revolving | |
| Previous Owner | $332,400 | Fannie Mae Freddie Mac | |
| Previous Owner | $80,600 | Credit Line Revolving | |
| Previous Owner | $322,400 | Unknown | |
| Previous Owner | $60,450 | Stand Alone Second | |
| Previous Owner | $322,700 | Purchase Money Mortgage |
Property History
| Date | Event | Price | Change | Sq Ft Price |
|---|---|---|---|---|
| 11/24/2021 11/24/21 | Sold | $595,000 | -4.8% | $282 / Sq Ft |
| 10/24/2021 10/24/21 | Pending | -- | -- | -- |
| 10/08/2021 10/08/21 | Price Changed | $624,900 | -3.8% | $296 / Sq Ft |
| 09/29/2021 09/29/21 | Price Changed | $649,900 | -3.7% | $308 / Sq Ft |
| 09/11/2021 09/11/21 | For Sale | $675,000 | +19.5% | $320 / Sq Ft |
| 07/27/2017 07/27/17 | Sold | $565,000 | -16.3% | $256 / Sq Ft |
| 06/15/2017 06/15/17 | Pending | -- | -- | -- |
| 03/17/2017 03/17/17 | For Sale | $675,000 | -- | $306 / Sq Ft |
Tax History Compared to Growth
Tax History
| Year | Tax Paid | Tax Assessment Tax Assessment Total Assessment is a certain percentage of the fair market value that is determined by local assessors to be the total taxable value of land and additions on the property. | Land | Improvement |
|---|---|---|---|---|
| 2023 | $4,108 | $531,770 | $0 | $531,770 |
| 2022 | $5,075 | $505,800 | $0 | $505,800 |
| 2021 | $5,064 | $505,800 | $0 | $505,800 |
| 2020 | $5,057 | $505,800 | $0 | $505,800 |
| 2019 | $5,041 | $505,800 | $0 | $505,800 |
| 2018 | $4,289 | $316,300 | $75,000 | $241,300 |
| 2017 | $4,210 | $316,300 | $75,000 | $241,300 |
| 2016 | $4,201 | $316,300 | $75,000 | $241,300 |
| 2015 | $4,189 | $316,300 | $75,000 | $241,300 |
| 2014 | $4,155 | $316,300 | $75,000 | $241,300 |
Agents Affiliated with this Home
-

Seller's Agent in 2021
Kristin Caputo
Realty ONE Group Select
(847) 840-6374
1 in this area
52 Total Sales
-
B
Seller Co-Listing Agent in 2021
Brandon Caputo
Realty ONE Group Select
(704) 891-0347
1 in this area
44 Total Sales
-

Buyer's Agent in 2021
Michelle Hovey
COMPASS
(704) 756-5887
1 in this area
110 Total Sales
-

Seller's Agent in 2017
Thomas Larsen
My Townhome
(704) 968-0324
3 in this area
179 Total Sales
-
M
Buyer's Agent in 2017
Michael Laine
Real Broker, LLC
(704) 619-3971
1 in this area
23 Total Sales
Map
Source: Canopy MLS (Canopy Realtor® Association)
MLS Number: CAR3261700
APN: 080-075-86
- 704 Drakeford Ct
- 712 N Alexander St Unit 9
- 716 N Alexander St Unit 8
- 706 N Davidson St Unit 8
- 765 N Alexander St Unit 3204
- 738 Garden District Dr Unit 39
- 740 Garden District Dr Unit 38
- 526 N Davidson St Unit 1
- 713 E 8th St
- 530 E 9th St
- 12029 Brooklyn Ave
- 12115 Brooklyn Ave
- 525 E 6th St
- 525 E 6th St Unit 208
- 505 E 6th St Unit 1001
- 505 E 6th St Unit 301
- 505 E 6th St Unit 908
- 505 E 6th St Unit 804
- 11043 Stetler St
- 919 Cityscape Dr

