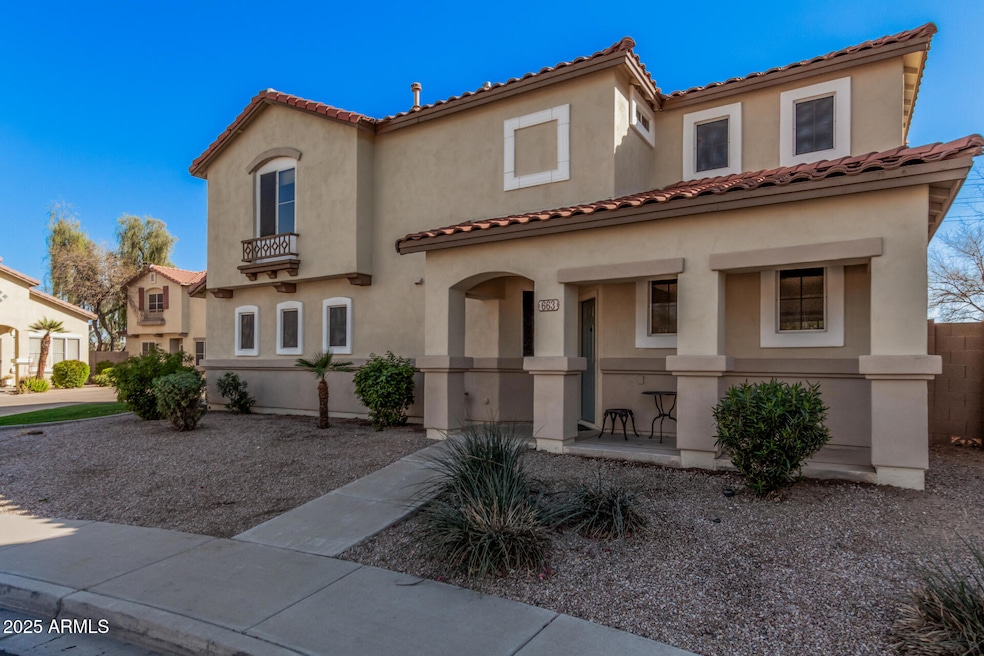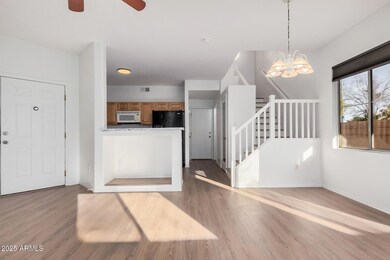
663 E Los Arboles Place Chandler, AZ 85225
The Islands NeighborhoodHighlights
- Wood Flooring
- Covered patio or porch
- Community Playground
- Islands Elementary School Rated A-
- Solar Screens
- Central Air
About This Home
As of March 2025Charming 3-bed, 2.5-bath home in the sought-after San Vincente community! This two-story home offers 1,330 sq. ft. of living space with a functional floor plan, featuring a spacious master suite with a walk-in closet, an open kitchen with updated cabinets and countertops, and a cozy dining/living area. Enjoy wood-look flooring throughout, a 2-car garage, and low-maintenance landscaping. The community features walking paths and a children's playground. Conveniently located near Downtown Chandler and Gilbert, with easy access to shopping, dining, and entertainment. Don't miss this perfect starter home or investment opportunity!
Home Details
Home Type
- Single Family
Est. Annual Taxes
- $1,121
Year Built
- Built in 1999
Lot Details
- 3,694 Sq Ft Lot
- Desert faces the front and back of the property
- Block Wall Fence
- Artificial Turf
- Front and Back Yard Sprinklers
HOA Fees
- $96 Monthly HOA Fees
Parking
- 2 Car Garage
Home Design
- Wood Frame Construction
- Tile Roof
- Stucco
Interior Spaces
- 1,330 Sq Ft Home
- 2-Story Property
- Ceiling Fan
- Solar Screens
Flooring
- Wood
- Carpet
Bedrooms and Bathrooms
- 3 Bedrooms
- Primary Bathroom is a Full Bathroom
- 2.5 Bathrooms
Outdoor Features
- Covered patio or porch
Schools
- Islands Elementary School
- Mesquite Jr High Middle School
- Mesquite High School
Utilities
- Central Air
- Heating Available
- High Speed Internet
- Cable TV Available
Listing and Financial Details
- Tax Lot 110
- Assessor Parcel Number 302-29-280
Community Details
Overview
- Association fees include ground maintenance, front yard maint
- San Vincente HOA, Phone Number (480) 921-3332
- Built by Key Construction
- San Vincente Subdivision
Recreation
- Community Playground
- Bike Trail
Ownership History
Purchase Details
Purchase Details
Home Financials for this Owner
Home Financials are based on the most recent Mortgage that was taken out on this home.Purchase Details
Purchase Details
Purchase Details
Home Financials for this Owner
Home Financials are based on the most recent Mortgage that was taken out on this home.Purchase Details
Home Financials for this Owner
Home Financials are based on the most recent Mortgage that was taken out on this home.Similar Homes in the area
Home Values in the Area
Average Home Value in this Area
Purchase History
| Date | Type | Sale Price | Title Company |
|---|---|---|---|
| Interfamily Deed Transfer | -- | None Available | |
| Interfamily Deed Transfer | -- | Lsi Title Agency | |
| Cash Sale Deed | $111,000 | Lsi Title Agency | |
| Trustee Deed | $102,000 | Accommodation | |
| Warranty Deed | $139,900 | Security Title Agency | |
| Warranty Deed | $133,556 | Chicago Title Insurance Co |
Mortgage History
| Date | Status | Loan Amount | Loan Type |
|---|---|---|---|
| Previous Owner | $16,782 | Credit Line Revolving | |
| Previous Owner | $10,000 | Credit Line Revolving | |
| Previous Owner | $200,000 | Negative Amortization | |
| Previous Owner | $10,000 | Credit Line Revolving | |
| Previous Owner | $137,950 | FHA | |
| Previous Owner | $120,150 | New Conventional |
Property History
| Date | Event | Price | Change | Sq Ft Price |
|---|---|---|---|---|
| 03/26/2025 03/26/25 | Sold | $389,999 | 0.0% | $293 / Sq Ft |
| 02/26/2025 02/26/25 | Pending | -- | -- | -- |
| 02/20/2025 02/20/25 | For Sale | $389,999 | +251.4% | $293 / Sq Ft |
| 05/04/2012 05/04/12 | Sold | $111,000 | +5.7% | $83 / Sq Ft |
| 04/23/2012 04/23/12 | Pending | -- | -- | -- |
| 03/21/2012 03/21/12 | For Sale | $105,000 | -- | $79 / Sq Ft |
Tax History Compared to Growth
Tax History
| Year | Tax Paid | Tax Assessment Tax Assessment Total Assessment is a certain percentage of the fair market value that is determined by local assessors to be the total taxable value of land and additions on the property. | Land | Improvement |
|---|---|---|---|---|
| 2025 | $1,482 | $16,763 | -- | -- |
| 2024 | $1,491 | $15,965 | -- | -- |
| 2023 | $1,491 | $28,020 | $5,600 | $22,420 |
| 2022 | $1,449 | $21,810 | $4,360 | $17,450 |
| 2021 | $1,499 | $20,400 | $4,080 | $16,320 |
| 2020 | $1,477 | $18,460 | $3,690 | $14,770 |
| 2019 | $1,374 | $16,820 | $3,360 | $13,460 |
| 2018 | $1,337 | $15,560 | $3,110 | $12,450 |
| 2017 | $1,289 | $14,220 | $2,840 | $11,380 |
| 2016 | $1,319 | $14,660 | $2,930 | $11,730 |
| 2015 | $1,206 | $12,280 | $2,450 | $9,830 |
Agents Affiliated with this Home
-
B
Seller's Agent in 2025
Brody Knight
eXp Realty
-
O
Buyer's Agent in 2025
Oscar Villado-Cano
eXp Realty
-
N
Seller's Agent in 2012
Nicole DeFrancis
Infinity & Associates Real Estate
-
S
Seller Co-Listing Agent in 2012
Sonda Giles-Hilario
HomeSmart Realty
-
M
Buyer's Agent in 2012
Matthew Deaton
Ashby Realty Group, LLC
Map
Source: Arizona Regional Multiple Listing Service (ARMLS)
MLS Number: 6819604
APN: 302-29-280
- 705 E Temple St
- 760 E Colt Rd
- 1600 N Saba St Unit 214
- 1600 N Saba St Unit 151
- 1600 N Saba St Unit 224
- 1601 N Saba St Unit 264
- 830 E Gila Ln
- 812 E Calle Del Norte
- 1495 W Redondo Dr
- 1538 W Wagner Dr
- 853 E Manor Dr
- 1441 W Sea Haze Dr
- 200 E Knox Rd Unit 124
- 200 E Knox Rd Unit 2
- 200 E Knox Rd Unit 43
- 200 E Knox Rd Unit 56
- 955 E Knox Rd Unit 126
- 955 E Knox Rd Unit 137
- 955 E Knox Rd Unit 224
- 936 S Paradise Dr Unit III






