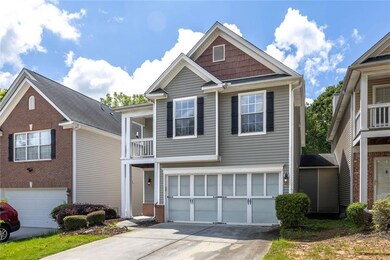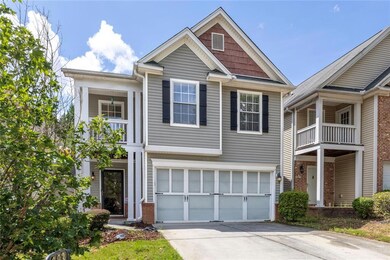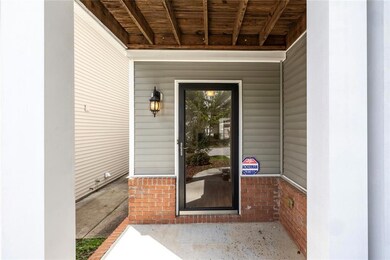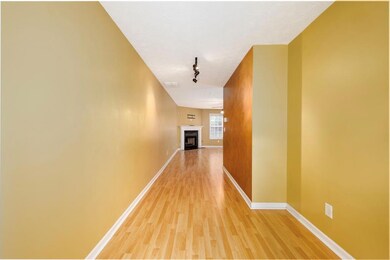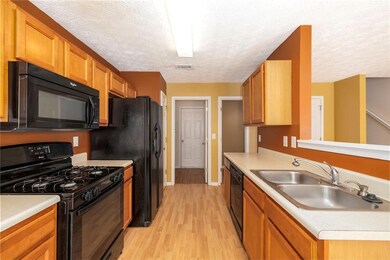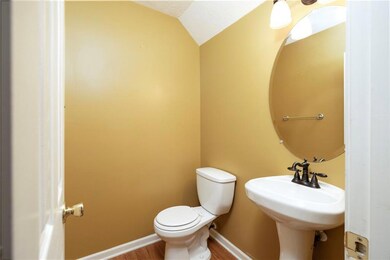663 Lakes Cir Lithonia, GA 30058
3
Beds
2.5
Baths
2,242
Sq Ft
4,356
Sq Ft Lot
Highlights
- Great Room
- 2 Car Attached Garage
- Walk-In Closet
- Neighborhood Views
- Separate Shower in Primary Bathroom
- Patio
About This Home
Discover an inviting 3-bedroom, 2.5-bathroom home spanning approximately 1,843 sq ft, nestled in the Park View at Shadowrock Lakes neighborhood. Built in 2004, this residence features 9-ft ceilings on the main level that create an airy, open feel, and a spacious primary suite with vaulted ceilings and a private deck. A 2-car attached garage provides parking convenience and storage. The HOA covers lawn maintenance for easy upkeep. Schedule a private tour today to see the warmth and elegance of this home, perfectly designed for comfortable living in a well-maintained neighborhood.
Townhouse Details
Home Type
- Townhome
Est. Annual Taxes
- $4,949
Year Built
- Built in 2004
Lot Details
- 4,356 Sq Ft Lot
- Lot Dimensions are 34x133x34x130
- Two or More Common Walls
- Back and Front Yard
Parking
- 2 Car Attached Garage
Home Design
- Composition Roof
- Vinyl Siding
Interior Spaces
- 2,242 Sq Ft Home
- 2-Story Property
- Ceiling Fan
- Fireplace With Gas Starter
- Great Room
- Neighborhood Views
Kitchen
- Gas Range
- Microwave
- Dishwasher
- Laminate Countertops
- Wood Stained Kitchen Cabinets
Flooring
- Carpet
- Laminate
Bedrooms and Bathrooms
- 3 Bedrooms
- Walk-In Closet
- Separate Shower in Primary Bathroom
- Soaking Tub
Laundry
- Laundry Room
- Laundry on main level
Outdoor Features
- Patio
Schools
- Shadow Rock Elementary School
- Redan Middle School
- Redan High School
Utilities
- Forced Air Heating and Cooling System
- Hot Water Heating System
- Heating System Uses Natural Gas
- Underground Utilities
- Gas Water Heater
- Phone Available
- Cable TV Available
Community Details
- Application Fee Required
- Park View @ Shadowrock Lakes VII B Subdivision
Listing and Financial Details
- Security Deposit $2,500
- 12 Month Lease Term
- $50 Application Fee
Map
Source: First Multiple Listing Service (FMLS)
MLS Number: 7673082
APN: 16-095-01-221
Nearby Homes
- 646 Lakes Cir
- 607 Shadow Valley Ct
- 541 Shadow Valley Ct
- 6373 Shadow Square
- 6393 Shadow Square
- 6220 Pattillo Way
- 513 Shadow Valley Ct
- 579 Shadow Lake Dr
- 1062 Valley Rock Dr
- 491 Shadow Valley Ct
- 6341 Lake Valley Point
- 6280 Lake Valley Point
- 1117 Falkirk Ln
- 1130 Falkirk Ln
- 6263 Robins Trace
- 1148 Falkirk Ln
- 1174 Falkirk Ln
- 687 Lakes Cir
- 503 Shadow Valley Ct
- 6390 Shadow Square
- 827 Shadow Lake Dr
- 1010 Valley Rock Dr
- 6288 Lake Valley Point
- 6059 Shadow Lake Way
- 1000 Cliffside Run
- 5867 Bellingrath Way
- 5843 Bellingrath Way
- 871 Louisa Ln
- 6455 Alford Cir
- 6482 Alford Way
- 980 Brigade St
- 6133 Wurtenburg Ln
- 942 Shadow Ridge Trail
- 6525 Alford Way
- 6172 Wurtenburg Ct
- 597 Lakewater View Dr
- 5888 Simone Dr

