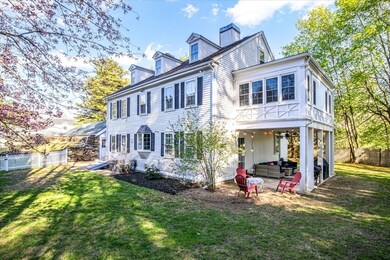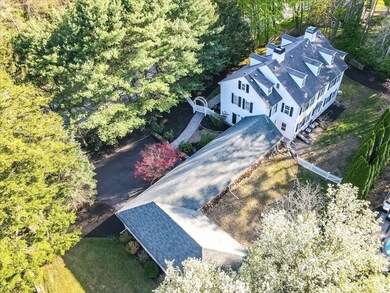
663 Main St Medfield, MA 02052
Highlights
- Community Stables
- Open Floorplan
- Landscaped Professionally
- Memorial School Rated A-
- Custom Closet System
- Federal Architecture
About This Home
As of August 2025Peters-Sewall Tannery Farm is a unique piece of Medfield history. This impeccably renovated 5-bedroom, 3.5 bath 1785 Federal-style home is a showstopper! Blending old-world craftsmanship with today’s modern conveniences, it was relocated onto a poured concrete foundation with new plumbing and electrical. Featuring 7 fireplaces all with restored original mantels. Gorgeous wide plank floors, original crown molding, historic staircase railing and a hand-carved shellback cupboard preserve timeless character. Elegantly detailed formal dining room, grand family room and stunning kitchen/living area with honed granite, soft gray cabinetry, farmhouse sink + high end appliances set the space. Spacious bedrooms with WIC, built-ins, ensuite baths, oversized laundry room, an airy second story sunroom & private office make everyday living effortless. Fenced in yard is a dream w/ covered patio, firepit area, stone walls and English gardens. Garages offer parking, workshop and fitness/storage space.
Home Details
Home Type
- Single Family
Est. Annual Taxes
- $16,310
Year Built
- Built in 1785 | Remodeled
Lot Details
- 0.61 Acre Lot
- Near Conservation Area
- Fenced Yard
- Stone Wall
- Landscaped Professionally
- Corner Lot
- Level Lot
- Wooded Lot
- Garden
- Property is zoned RS
Parking
- 3 Car Attached Garage
- Parking Storage or Cabinetry
- Workshop in Garage
- Side Facing Garage
- Garage Door Opener
- Driveway
- Open Parking
- Off-Street Parking
Home Design
- Federal Architecture
- Antique Architecture
- Frame Construction
- Shingle Roof
- Concrete Perimeter Foundation
Interior Spaces
- 4,600 Sq Ft Home
- Open Floorplan
- Chair Railings
- Crown Molding
- Ceiling Fan
- Recessed Lighting
- Decorative Lighting
- Light Fixtures
- Bay Window
- Arched Doorways
- French Doors
- Entrance Foyer
- Family Room with Fireplace
- Living Room with Fireplace
- Dining Room with Fireplace
- 7 Fireplaces
- Home Office
- Sun or Florida Room
- Storage Room
- Home Security System
Kitchen
- Range with Range Hood
- Microwave
- Dishwasher
- Wine Refrigerator
- Wine Cooler
- Stainless Steel Appliances
- Kitchen Island
- Solid Surface Countertops
- Disposal
- Fireplace in Kitchen
Flooring
- Wood
- Pine Flooring
- Wall to Wall Carpet
- Ceramic Tile
Bedrooms and Bathrooms
- 5 Bedrooms
- Fireplace in Primary Bedroom
- Primary bedroom located on second floor
- Custom Closet System
- Dual Closets
- Linen Closet
- Walk-In Closet
- Dual Vanity Sinks in Primary Bathroom
- Pedestal Sink
- Bathtub with Shower
- Separate Shower
Laundry
- Laundry on upper level
- Dryer
- Washer
- Sink Near Laundry
Unfinished Basement
- Basement Fills Entire Space Under The House
- Interior and Exterior Basement Entry
Eco-Friendly Details
- Energy-Efficient Thermostat
Outdoor Features
- Bulkhead
- Covered Deck
- Covered Patio or Porch
- Rain Gutters
Location
- Property is near public transit
- Property is near schools
Schools
- Dale/Mem/Whlk Elementary School
- Blake Middle School
- Medfield High School
Utilities
- Central Air
- 3 Cooling Zones
- 3 Heating Zones
- Heating System Uses Natural Gas
- Baseboard Heating
- Gas Water Heater
- High Speed Internet
Listing and Financial Details
- Assessor Parcel Number M:0036 B:0000 L:0094,113001
Community Details
Overview
- No Home Owners Association
- Tannery Subdivision
Amenities
- Shops
- Coin Laundry
Recreation
- Tennis Courts
- Community Pool
- Park
- Community Stables
- Jogging Path
- Bike Trail
Ownership History
Purchase Details
Home Financials for this Owner
Home Financials are based on the most recent Mortgage that was taken out on this home.Purchase Details
Home Financials for this Owner
Home Financials are based on the most recent Mortgage that was taken out on this home.Purchase Details
Home Financials for this Owner
Home Financials are based on the most recent Mortgage that was taken out on this home.Purchase Details
Similar Homes in the area
Home Values in the Area
Average Home Value in this Area
Purchase History
| Date | Type | Sale Price | Title Company |
|---|---|---|---|
| Deed | $1,425,000 | -- | |
| Not Resolvable | $802,500 | -- | |
| Deed | $860,000 | -- | |
| Deed | $860,000 | -- | |
| Deed | $565,000 | -- |
Mortgage History
| Date | Status | Loan Amount | Loan Type |
|---|---|---|---|
| Open | $575,000 | New Conventional | |
| Closed | $200,000 | Stand Alone Refi Refinance Of Original Loan | |
| Previous Owner | $300,000 | Stand Alone Refi Refinance Of Original Loan | |
| Previous Owner | $700,000 | Stand Alone Refi Refinance Of Original Loan | |
| Previous Owner | $200,000 | Stand Alone Refi Refinance Of Original Loan | |
| Previous Owner | $135,000 | Unknown | |
| Previous Owner | $725,000 | Unknown | |
| Previous Owner | $642,000 | Purchase Money Mortgage | |
| Previous Owner | $80,250 | Credit Line Revolving | |
| Previous Owner | $413,000 | No Value Available | |
| Previous Owner | $60,000 | No Value Available | |
| Previous Owner | $250,000 | No Value Available | |
| Previous Owner | $360,000 | Purchase Money Mortgage |
Property History
| Date | Event | Price | Change | Sq Ft Price |
|---|---|---|---|---|
| 08/01/2025 08/01/25 | Sold | $1,425,000 | +2.6% | $310 / Sq Ft |
| 05/03/2025 05/03/25 | Pending | -- | -- | -- |
| 04/30/2025 04/30/25 | For Sale | $1,389,000 | +73.1% | $302 / Sq Ft |
| 07/22/2015 07/22/15 | Sold | $802,500 | 0.0% | $171 / Sq Ft |
| 06/17/2015 06/17/15 | Pending | -- | -- | -- |
| 06/04/2015 06/04/15 | Off Market | $802,500 | -- | -- |
| 05/16/2015 05/16/15 | Price Changed | $825,000 | -4.1% | $176 / Sq Ft |
| 04/27/2015 04/27/15 | Price Changed | $859,900 | -1.7% | $183 / Sq Ft |
| 03/18/2015 03/18/15 | Price Changed | $874,900 | -1.7% | $186 / Sq Ft |
| 02/14/2015 02/14/15 | Price Changed | $889,900 | -2.2% | $190 / Sq Ft |
| 05/28/2014 05/28/14 | Price Changed | $909,900 | -2.2% | $194 / Sq Ft |
| 03/14/2014 03/14/14 | For Sale | $929,900 | -- | $198 / Sq Ft |
Tax History Compared to Growth
Tax History
| Year | Tax Paid | Tax Assessment Tax Assessment Total Assessment is a certain percentage of the fair market value that is determined by local assessors to be the total taxable value of land and additions on the property. | Land | Improvement |
|---|---|---|---|---|
| 2025 | $16,310 | $1,181,900 | $375,700 | $806,200 |
| 2024 | $16,278 | $1,111,900 | $348,200 | $763,700 |
| 2023 | $16,209 | $1,050,500 | $329,900 | $720,600 |
| 2022 | $15,572 | $893,900 | $311,600 | $582,300 |
| 2021 | $15,213 | $856,600 | $302,400 | $554,200 |
| 2020 | $14,574 | $817,400 | $295,100 | $522,300 |
| 2019 | $14,210 | $795,200 | $284,100 | $511,100 |
| 2018 | $13,302 | $781,100 | $265,800 | $515,300 |
| 2017 | $13,037 | $771,900 | $256,600 | $515,300 |
| 2016 | $12,899 | $770,100 | $254,800 | $515,300 |
| 2015 | -- | $735,300 | $246,500 | $488,800 |
| 2014 | $11,619 | $720,800 | $232,000 | $488,800 |
Agents Affiliated with this Home
-
The Jowdy Group

Seller's Agent in 2025
The Jowdy Group
RE/MAX
(781) 881-4141
36 in this area
174 Total Sales
-
Josepha Jowdy

Seller Co-Listing Agent in 2025
Josepha Jowdy
RE/MAX
6 in this area
16 Total Sales
-
Katherine Bingham

Seller Co-Listing Agent in 2025
Katherine Bingham
RE/MAX
(617) 312-9371
4 in this area
12 Total Sales
-
Teri Adler

Buyer's Agent in 2025
Teri Adler
MGS Group Real Estate LTD - Wellesley
(617) 306-3642
2 in this area
167 Total Sales
-
Lizann Woods

Seller's Agent in 2015
Lizann Woods
Coldwell Banker Realty - Westwood
(508) 901-1011
15 in this area
18 Total Sales
Map
Source: MLS Property Information Network (MLS PIN)
MLS Number: 73367173
APN: MEDF-000036-000000-000094
- 3 Hennery Way Bld E Unit 3
- 46 Frairy St
- 34 Frairy St
- 6 Adams St
- 56 Spring St
- 431 Main St Unit 5
- 94 Pleasant St
- 357 Main St Unit 3
- 355 Main St Unit 1
- 101 Green St
- 23 Cross St
- 37 Crestview Dr
- 19 Eastmount Rd
- 9 Wildwood Dr
- 3 Shining Valley Cir
- 485 Main St
- 5 Shining Valley Cir
- 18 Village St
- 661 Main St Unit 661
- 37 Beech St






