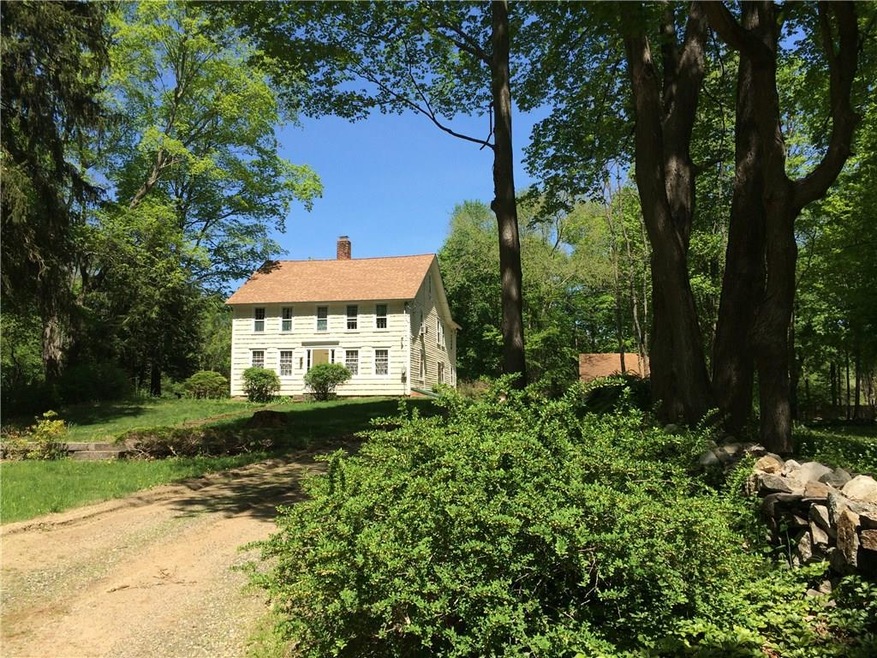
663 Redding Rd Redding, CT 06896
Highlights
- Colonial Architecture
- Attic
- No HOA
- Redding Elementary School Rated A
- 2 Fireplaces
- 3 Car Detached Garage
About This Home
As of August 2024Antique Buyers! Retreat to this New England 1740's Vintage Antique Colonial on 2.76 glorious level acres set back from road with stone walls! A real treasure with beautiful hardwood floors, exposed beams, formal living room with fireplace and country kitchen. Coveted screened porch for three season entertaining with views. An idyllic setting with detached 3 car garage with loft, barn for storage or animals and sweeping level lawns and stone walls. Plumbed for 3rd Full Bathroom. Walk-up attic for storage. West Redding location - 1 mile to Metro North Station!
COMP ONLY LA=Posie Morgan of Coldwell Banker SA=Melissa Hamilton of William Raveis
Last Agent to Sell the Property
Comp Only Non Mls Sale
Comp Only Sale Listed on: 03/03/2017
Last Buyer's Agent
Comp Only Non Mls Sale
Comp Only Sale Listed on: 03/03/2017
Home Details
Home Type
- Single Family
Est. Annual Taxes
- $11,117
Year Built
- Built in 1740
Lot Details
- 2.76 Acre Lot
- Level Lot
- Property is zoned Residential 2 Acres
Parking
- 3 Car Detached Garage
Home Design
- Colonial Architecture
- Antique Architecture
- Concrete Foundation
- Stone Foundation
- Frame Construction
- Asphalt Shingled Roof
- Clap Board Siding
Interior Spaces
- 2,596 Sq Ft Home
- 2 Fireplaces
- Walkup Attic
- Oven or Range
- Unfinished Basement
Bedrooms and Bathrooms
- 4 Bedrooms
- 2 Full Bathrooms
Laundry
- Dryer
- Washer
Outdoor Features
- Porch
Schools
- Redding Elementary School
- John Read Middle School
- Joel Barlow High School
Utilities
- Window Unit Cooling System
- Heating System Uses Steam
- Heating System Uses Oil
- Private Company Owned Well
- Fuel Tank Located in Basement
Community Details
- No Home Owners Association
Ownership History
Purchase Details
Home Financials for this Owner
Home Financials are based on the most recent Mortgage that was taken out on this home.Purchase Details
Home Financials for this Owner
Home Financials are based on the most recent Mortgage that was taken out on this home.Purchase Details
Similar Home in the area
Home Values in the Area
Average Home Value in this Area
Purchase History
| Date | Type | Sale Price | Title Company |
|---|---|---|---|
| Warranty Deed | $895,000 | None Available | |
| Warranty Deed | $390,000 | -- | |
| Deed | -- | -- | |
| Warranty Deed | $390,000 | -- |
Mortgage History
| Date | Status | Loan Amount | Loan Type |
|---|---|---|---|
| Open | $716,000 | Purchase Money Mortgage | |
| Previous Owner | $217,000 | Stand Alone Refi Refinance Of Original Loan | |
| Previous Owner | $273,000 | Purchase Money Mortgage | |
| Previous Owner | $200,000 | No Value Available |
Property History
| Date | Event | Price | Change | Sq Ft Price |
|---|---|---|---|---|
| 08/19/2024 08/19/24 | Sold | $895,000 | -0.5% | $261 / Sq Ft |
| 06/28/2024 06/28/24 | Pending | -- | -- | -- |
| 04/30/2024 04/30/24 | Price Changed | $899,750 | -5.3% | $262 / Sq Ft |
| 03/17/2024 03/17/24 | For Sale | $950,000 | +143.6% | $277 / Sq Ft |
| 03/20/2017 03/20/17 | Sold | $390,000 | -4.9% | $150 / Sq Ft |
| 03/03/2017 03/03/17 | Pending | -- | -- | -- |
| 03/03/2017 03/03/17 | For Sale | $410,000 | -- | $158 / Sq Ft |
Tax History Compared to Growth
Tax History
| Year | Tax Paid | Tax Assessment Tax Assessment Total Assessment is a certain percentage of the fair market value that is determined by local assessors to be the total taxable value of land and additions on the property. | Land | Improvement |
|---|---|---|---|---|
| 2025 | $17,898 | $605,900 | $155,000 | $450,900 |
| 2024 | $17,401 | $605,900 | $155,000 | $450,900 |
| 2023 | $16,777 | $605,900 | $155,000 | $450,900 |
| 2022 | $13,306 | $399,100 | $166,800 | $232,300 |
| 2021 | $0 | $399,100 | $166,800 | $232,300 |
| 2020 | $0 | $399,100 | $166,800 | $232,300 |
| 2019 | $11,855 | $361,000 | $166,800 | $194,200 |
| 2018 | $8,378 | $361,000 | $166,800 | $194,200 |
| 2017 | $11,262 | $380,200 | $167,100 | $213,100 |
| 2016 | $11,117 | $380,200 | $167,100 | $213,100 |
| 2015 | $10,992 | $380,200 | $167,100 | $213,100 |
| 2014 | $10,992 | $380,200 | $167,100 | $213,100 |
Agents Affiliated with this Home
-

Seller's Agent in 2024
Alan Hamilton
William Raveis Real Estate
(203) 502-1111
3 in this area
59 Total Sales
-

Buyer's Agent in 2024
Sarah Patterson
Coldwell Banker Realty
(203) 417-6254
4 in this area
44 Total Sales
-
C
Seller's Agent in 2017
Comp Only Non Mls Sale
Comp Only Sale
Map
Source: SmartMLS
MLS Number: 99176211
APN: REDD-000013-000000-000002
- 22 Limekiln Rd
- 16 Howes Ln
- 24 Costa Ln
- 10 New Light Dr
- 9 Brick School Dr
- 7 Side Hill Ln
- 145 Limekiln Rd
- 61 Marchant Rd
- 23 Mountainview Dr
- 229 Umpawaug Rd
- 7 Plantation Ct
- 135 Limekiln Rd
- 155 Long Ridge Rd
- 151 Long Ridge Rd
- 149 Limekiln Rd
- 235 Lonetown Rd
- 71 Picketts Ridge Rd
- 176 Picketts Ridge Rd
- 12 Granite Ridge Rd
- 134 Nashville Rd
