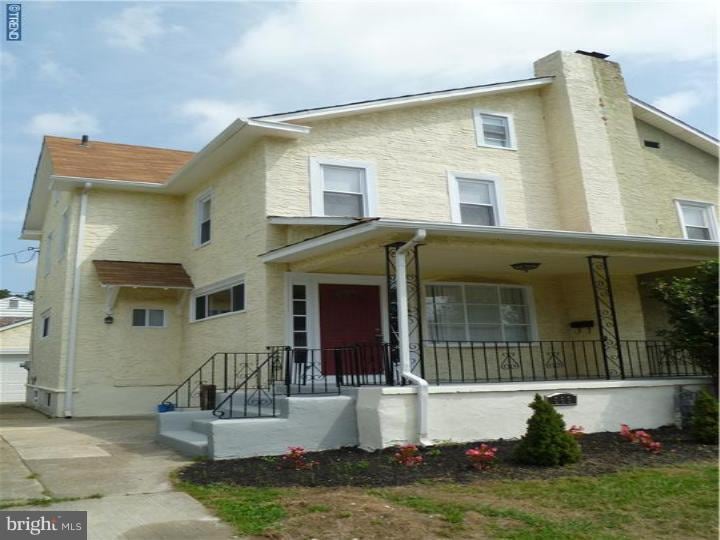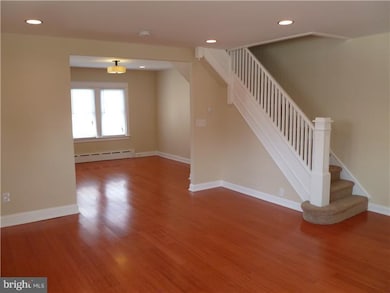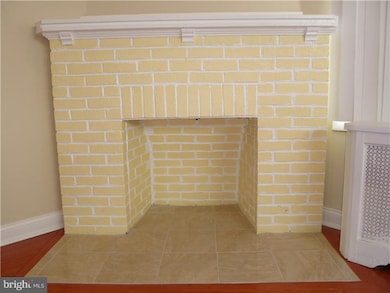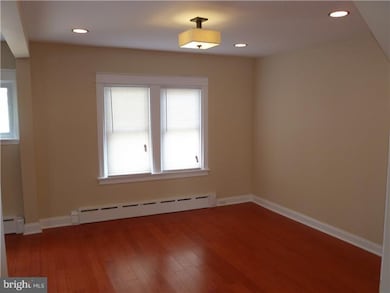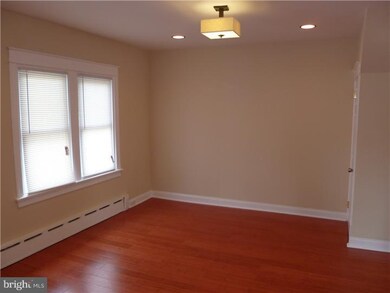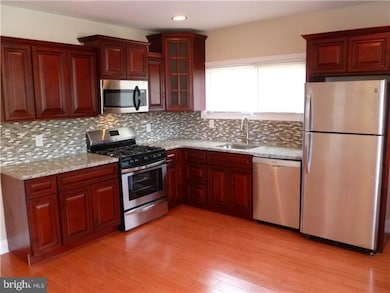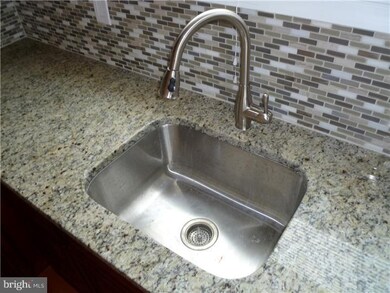
663 Rose St Lansdowne, PA 19050
Highlights
- Wood Flooring
- No HOA
- Porch
- Attic
- 2 Car Detached Garage
- Bay Window
About This Home
As of November 2013COLUMBUS DAY SALE -- PRICE JUST REDUCED. Drop Dead Gorgeous Total Rehab. Great Block! New L shaped kitchen w/cherry cabinets,42" mullion glass corner cabinet,"bumped" wall cabinets,crown molding,Santa Cecelia granite,gooseneck faucet,under-mount sink, glass & stone mosaic tile backsplash, fully upgraded stainless appliance package incl. 5 burner range & Bosch hidden control dishwasher. Wide plank auburn bamboo floors t/o 1st fl., a refinished brick fireplace & recessed lighting. Designer fixtures t/o. The new bathroom has glass bead metallic listello borders, sandstone tiles, a sculpted soaking tub, built-in curio shelves w/undermount halogen lighting, a granite sink top, plus an espresso vanity & mirror set. Designer paints, upgraded fixtures & brushed nickel hardware t/o. Twin closets in the main BR, plus a fully finished 3rd floor. New windows t/o, new 100amp electric, new bsmt. water proofing system, plus a washer-dryer hook-up & utility sink. Two car garage w/12' steel roll-up door. Open front porch & a newly landscaped yard. Can you say WOW?
Last Agent to Sell the Property
Liberty Bell Real Estate Brokerage LLC License #RS188317L Listed on: 08/31/2013

Townhouse Details
Home Type
- Townhome
Est. Annual Taxes
- $3,447
Year Built
- Built in 1931 | Remodeled in 2013
Lot Details
- 2,945 Sq Ft Lot
- Lot Dimensions are 31x95
- South Facing Home
- Property is in good condition
Parking
- 2 Car Detached Garage
- 2 Open Parking Spaces
- Driveway
Home Design
- Semi-Detached or Twin Home
- AirLite
- Brick Foundation
- Pitched Roof
- Shingle Roof
- Stucco
Interior Spaces
- 1,575 Sq Ft Home
- Property has 3 Levels
- Ceiling Fan
- Non-Functioning Fireplace
- Brick Fireplace
- Replacement Windows
- Bay Window
- Living Room
- Dining Room
- Attic
Kitchen
- Built-In Range
- Dishwasher
Flooring
- Wood
- Wall to Wall Carpet
- Tile or Brick
Bedrooms and Bathrooms
- 4 Bedrooms
- En-Suite Primary Bedroom
- 1.5 Bathrooms
Unfinished Basement
- Basement Fills Entire Space Under The House
- Laundry in Basement
Eco-Friendly Details
- Energy-Efficient Appliances
- Energy-Efficient Windows
Outdoor Features
- Exterior Lighting
- Porch
Utilities
- Heating System Uses Gas
- Hot Water Heating System
- 100 Amp Service
- Natural Gas Water Heater
Community Details
- No Home Owners Association
Listing and Financial Details
- Tax Lot 723-004
- Assessor Parcel Number 48-00-02808-00
Ownership History
Purchase Details
Home Financials for this Owner
Home Financials are based on the most recent Mortgage that was taken out on this home.Purchase Details
Home Financials for this Owner
Home Financials are based on the most recent Mortgage that was taken out on this home.Purchase Details
Purchase Details
Home Financials for this Owner
Home Financials are based on the most recent Mortgage that was taken out on this home.Purchase Details
Purchase Details
Similar Homes in Lansdowne, PA
Home Values in the Area
Average Home Value in this Area
Purchase History
| Date | Type | Sale Price | Title Company |
|---|---|---|---|
| Deed | $139,000 | Fidelity Natl Title Ins Co | |
| Deed | $43,000 | None Available | |
| Deed | $21,433 | None Available | |
| Deed | $152,500 | Commonwealth Land Title Insu | |
| Sheriffs Deed | $64,600 | None Available | |
| Interfamily Deed Transfer | -- | Commonwealth Land Title Ins |
Mortgage History
| Date | Status | Loan Amount | Loan Type |
|---|---|---|---|
| Open | $141,000 | New Conventional | |
| Closed | $136,482 | FHA | |
| Previous Owner | $50,000 | New Conventional | |
| Previous Owner | $122,000 | New Conventional |
Property History
| Date | Event | Price | Change | Sq Ft Price |
|---|---|---|---|---|
| 11/25/2013 11/25/13 | Sold | $139,000 | -0.6% | $88 / Sq Ft |
| 11/06/2013 11/06/13 | Pending | -- | -- | -- |
| 10/11/2013 10/11/13 | Price Changed | $139,900 | -1.4% | $89 / Sq Ft |
| 09/23/2013 09/23/13 | Price Changed | $141,900 | -3.4% | $90 / Sq Ft |
| 08/31/2013 08/31/13 | For Sale | $146,900 | +241.6% | $93 / Sq Ft |
| 06/25/2013 06/25/13 | Sold | $43,000 | +0.2% | $37 / Sq Ft |
| 05/28/2013 05/28/13 | Pending | -- | -- | -- |
| 05/21/2013 05/21/13 | For Sale | $42,900 | -- | $37 / Sq Ft |
Tax History Compared to Growth
Tax History
| Year | Tax Paid | Tax Assessment Tax Assessment Total Assessment is a certain percentage of the fair market value that is determined by local assessors to be the total taxable value of land and additions on the property. | Land | Improvement |
|---|---|---|---|---|
| 2024 | $4,354 | $101,970 | $34,130 | $67,840 |
| 2023 | $3,955 | $101,970 | $34,130 | $67,840 |
| 2022 | $3,771 | $101,970 | $34,130 | $67,840 |
| 2021 | $5,702 | $101,970 | $34,130 | $67,840 |
| 2020 | $3,816 | $61,110 | $19,690 | $41,420 |
| 2019 | $3,749 | $61,110 | $19,690 | $41,420 |
| 2018 | $3,697 | $61,110 | $0 | $0 |
| 2017 | $3,620 | $61,110 | $0 | $0 |
| 2016 | $335 | $61,110 | $0 | $0 |
| 2015 | $335 | $61,110 | $0 | $0 |
| 2014 | $335 | $61,110 | $0 | $0 |
Agents Affiliated with this Home
-
L
Seller's Agent in 2013
Linda Tosto
Liberty Bell Real Estate Brokerage LLC
(610) 389-2271
8 Total Sales
-

Seller's Agent in 2013
ROBERT CLEGG
Coldwell Banker Realty
(215) 796-5557
103 Total Sales
-
M
Buyer's Agent in 2013
Marla Gamble
Marvin Capps Realty Inc
(267) 997-6407
13 Total Sales
Map
Source: Bright MLS
MLS Number: 1003571710
APN: 48-00-02808-00
- 1105 N Longacre Blvd
- 901 Longacre Blvd
- 619 Cypress St
- 536 Cypress St
- 1305 N Longacre Blvd
- 725 Church Ln
- 440 Cypress St
- 834 W Cobbs Creek Pkwy
- 611 Parkview Blvd
- 740 Church Ln
- 702 Cedar Ave
- 725 Yeadon Ave
- 729 Yeadon Ave
- 430 Holly Rd
- 800 Bullock Ave
- 805 Yeadon Ave
- 407 Church Ln
- 5 Oxford Ave
- 826 Rundale Ave
- 1214 S 60th St
