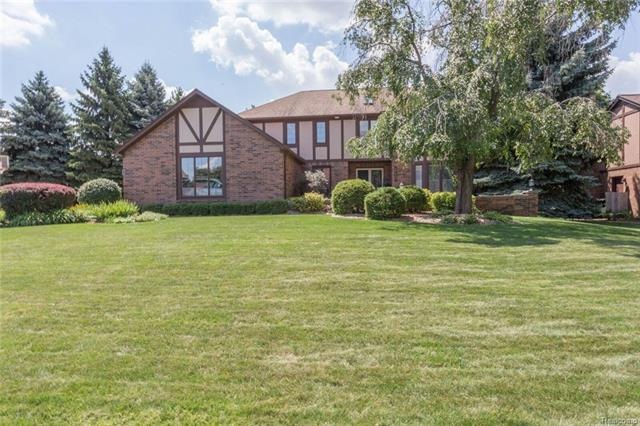
$499,995
- 3 Beds
- 2.5 Baths
- 2,233 Sq Ft
- 277 Grosse Pines Dr
- Rochester Hills, MI
TRANQUILITY IN ROCHESTER HILLS! Rare opportunity to own a beautiful 3 Bedroom Ranch on a picturesque lot in coveted Grosse Pines Sub. Perfectly nestled on a serene and private setting, this truly one of a kind residence boast an incredible space for entertaining with over 4400. ft. of total living space. The moment you walk through the front door you'll fall in love. Sunlight fills every room in
Chris Stefanopoulos Max Broock, REALTORS®-Bloomfield Hills
