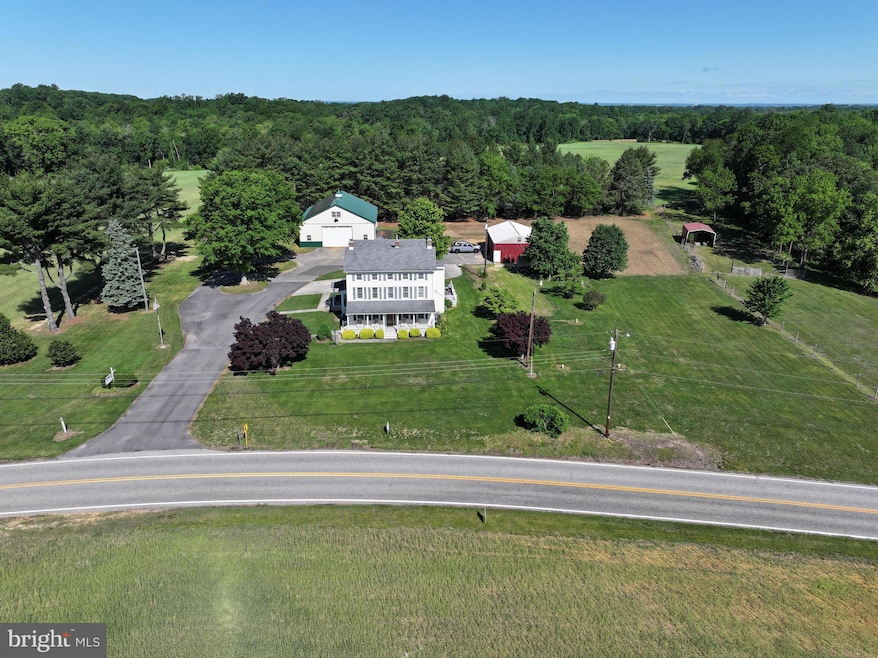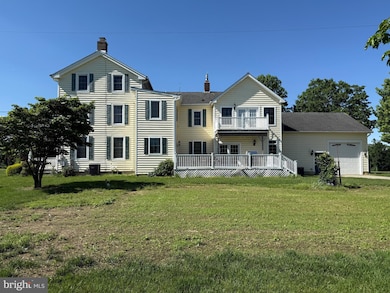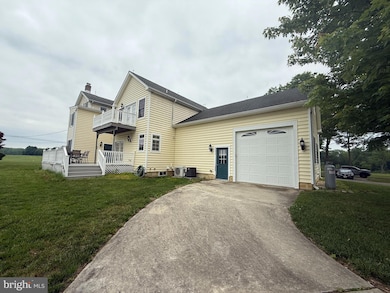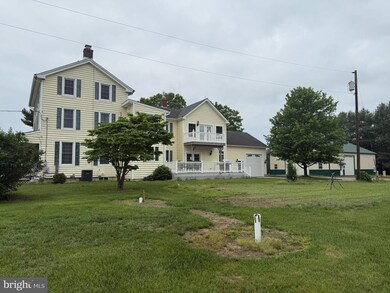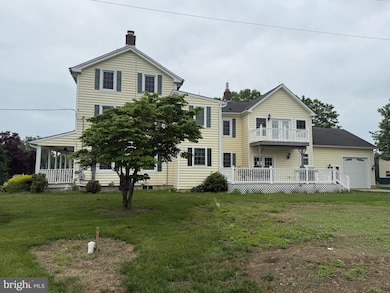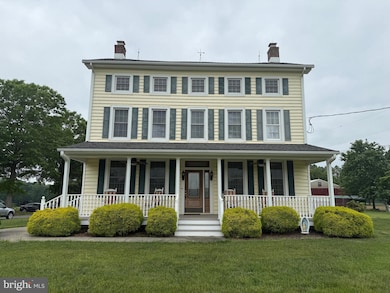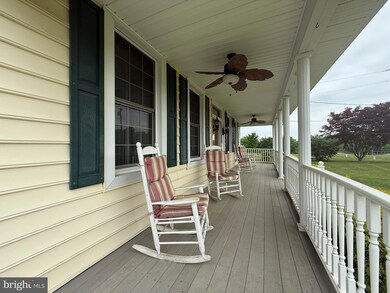663 Tomlin Station Rd South Harrison, NJ 08062
South Harrison Township NeighborhoodEstimated payment $11,511/month
Highlights
- 93 Acre Lot
- Colonial Architecture
- Hydromassage or Jetted Bathtub
- Dual Staircase
- Wood Flooring
- Ceiling height of 9 feet or more
About This Home
This working farm was established at the turn of the 1900's. This isn't a common old FarmHouse with a farm. It is a 4000+ sq ft home with all the comforts you could want today. Completely renovated in 2016. New septic 2015. Gourmet kitchen with fireplace, high ceilings, granite counter tops. over the stove water fill, built in pantry, 2nd stairs leading to the primary bedroom upstairs. Chairlift included. Full formal dining room. Living room with pocket doors. First fl bedroom with a living area nearby. Creating the possibility of In-Law living. Two sets of washer and dryer. One on the 1st fl and one on the 2nd fl. The second fl has 4 bedrooms with 3 full bathrooms. 64x50 Pole Building. Separate older barn. Chicken coop & small fenced in area for live stock. Home sits on approx 54 acres & the lot across the street is 40 acres with a 1 acre exception to build a home. Land is preserved. Solar leased-$219 monthly. (Proof of Funds or Pre-qual required for all showings)
Listing Agent
Gruber Real Estate Agency Inc. License #8436574 Listed on: 05/22/2025
Home Details
Home Type
- Single Family
Est. Annual Taxes
- $14,865
Year Built
- Built in 1809 | Remodeled in 2016
Lot Details
- 93 Acre Lot
- Additional Land
- Ground Rent expires in 1 year
- Property is in excellent condition
- Property is zoned AR
Home Design
- Colonial Architecture
- Brick Foundation
- Combination Foundation
- Block Foundation
- Plaster Walls
- Frame Construction
- Pitched Roof
Interior Spaces
- 4,056 Sq Ft Home
- Property has 3 Levels
- Dual Staircase
- Ceiling height of 9 feet or more
- Ceiling Fan
- Stone Fireplace
- Gas Fireplace
- Window Treatments
- Family Room
- Living Room
- Formal Dining Room
- Unfinished Basement
- Garage Access
Kitchen
- Double Oven
- Gas Oven or Range
- Cooktop with Range Hood
- Built-In Microwave
- Ice Maker
- Dishwasher
- Stainless Steel Appliances
- Kitchen Island
- Upgraded Countertops
Flooring
- Wood
- Tile or Brick
Bedrooms and Bathrooms
- En-Suite Primary Bedroom
- Walk-In Closet
- Hydromassage or Jetted Bathtub
- Bathtub with Shower
- Walk-in Shower
Laundry
- Laundry on main level
- Dryer
- Washer
Parking
- 2 Parking Spaces
- 2 Driveway Spaces
- Circular Driveway
Accessible Home Design
- Chairlift
- Ramp on the main level
Schools
- Kingsway Regional High School
Utilities
- Forced Air Heating and Cooling System
- Cooling System Utilizes Natural Gas
- Air Filtration System
- Vented Exhaust Fan
- Well
- Natural Gas Water Heater
- On Site Septic
Community Details
- No Home Owners Association
Listing and Financial Details
- Tax Lot 00005
- Assessor Parcel Number 16-00005-00005
Map
Home Values in the Area
Average Home Value in this Area
Tax History
| Year | Tax Paid | Tax Assessment Tax Assessment Total Assessment is a certain percentage of the fair market value that is determined by local assessors to be the total taxable value of land and additions on the property. | Land | Improvement |
|---|---|---|---|---|
| 2025 | $891 | $33,900 | $33,900 | -- |
| 2024 | $855 | $29,000 | $29,000 | $0 |
| 2023 | $855 | $28,300 | $28,300 | $0 |
| 2022 | $799 | $27,100 | $27,100 | $0 |
| 2021 | $753 | $25,800 | $25,800 | $0 |
| 2020 | $772 | $26,500 | $26,500 | $0 |
| 2019 | $821 | $27,800 | $27,800 | $0 |
| 2018 | $808 | $27,800 | $27,800 | $0 |
| 2017 | $902 | $31,500 | $31,500 | $0 |
| 2016 | $893 | $31,500 | $31,500 | $0 |
| 2015 | $888 | $31,500 | $31,500 | $0 |
| 2014 | $828 | $30,700 | $30,700 | $0 |
Property History
| Date | Event | Price | Change | Sq Ft Price |
|---|---|---|---|---|
| 07/28/2025 07/28/25 | Price Changed | $1,900,000 | -9.5% | $468 / Sq Ft |
| 05/22/2025 05/22/25 | For Sale | $2,100,000 | -- | $518 / Sq Ft |
Source: Bright MLS
MLS Number: NJGL2057402
APN: 16-00005-0000-00005-0000-QFARM
- 465 Tomlin Station Rd
- 131 Preakness Dr
- 510 Franklinville Rd
- 135 Preakness Dr
- 376 Russell Mill Rd
- 24 Fox Haven Ln
- 206 Deer Run Ct
- 490 Franklinville Rd
- 208 Hickory Ln
- 138 High St
- 167 Cedar Grove Rd
- 30 Woodduck Dr
- 713 Franklinville Rd
- 673 Harrisonville Rd
- 1401 Swan Ln
- 1 Banff Dr
- 44 Licciardello Dr
- 24 Willowbrook Ln
- 800 Eldridges Hill Rd
- 19 Valley Ln
- 208 Allens Ln Unit 24
- 100 Walnut Ln
- 18 East Ave Unit 1ST FLOOR
- 1 Oaks Dr
- 1705 Kings Hwy Unit 4
- 522 2nd St
- 105 Weston Dr
- 215 Broad St Unit 17
- 217 Broad St
- 507 Lexington Mews
- 430 Broad St
- 0 Commissioners Rd Unit NJGL2057650
- 946 Lincoln Rd
- 227 N Main St Unit A
- 700 Fiducioso Ave
- 1 Pond View Dr
- 314 N Main St Unit 316
- 31 W Grant St Unit B
- 35 East Ave Unit 2
- 1 Dickinson St
