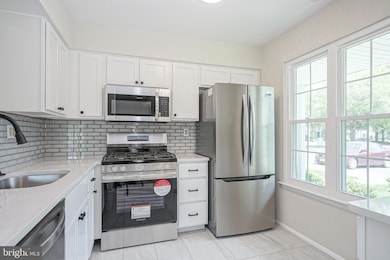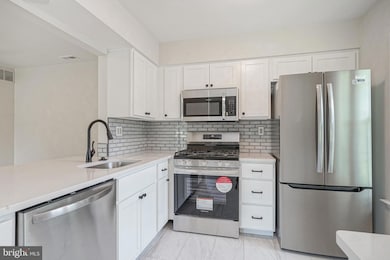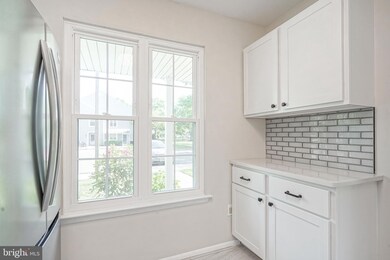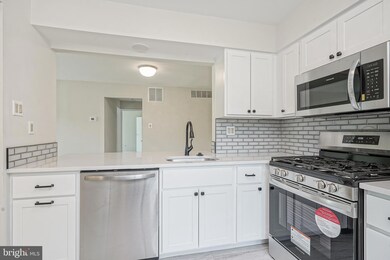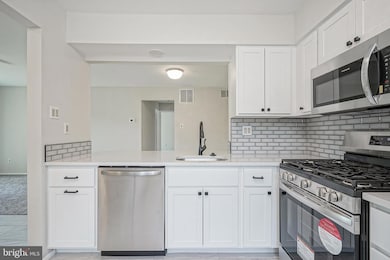
663 Yorkshire Ct Unit 633 Sewell, NJ 08080
Washington Township NeighborhoodHighlights
- Community Pool
- No Interior Steps
- Forced Air Heating and Cooling System
About This Home
As of July 2025Don’t miss out on this beautifully renovated first-floor, 2-bedroom, 1-bathroom home in the highly sought-after Hunt Club community! As you enter this remarkable home, you'll immediately be captivated by the stunning tile flooring. Moving into the kitchen, you’ll find brand new stainless steel appliances, modern cabinets, and sleek countertops. The light colors enhance the natural light that streams through the front kitchen window. The living room and bedrooms feature brand new plush carpeting, creating a cozy atmosphere for those cool nights. Fresh paint and tile flooring extend throughout the hallway and dining room, making this open-concept home perfect for entertaining. New windows and a sliding glass door allow even more natural light to fill the space as you enjoy your morning coffee. The bedrooms are spacious, and the fully renovated bathroom is truly breathtaking! It features a tile floor, an elegant vanity, and a shower-tub combination with brand new stylish shower doors, making you feel like you're on a luxury vacation. Additional highlights include a brand new washer and dryer, new windows throughout the home, a newer central air conditioning unit (2024), and a new storm door, making this home a perfect fit for you and your family. Beyond the home, the Hunt Club community offers fantastic amenities across the street, including a clubhouse with a party space, an in-ground pool for summer relaxation, tennis courts, and a playground for outdoor fun. With its generous space, thoughtful layout, and vibrant community, this home truly has it all. Schedule your tour today!
Last Agent to Sell the Property
HomeSmart First Advantage Realty License #2184510 Listed on: 05/13/2025

Home Details
Home Type
- Single Family
Est. Annual Taxes
- $4,626
Year Built
- Built in 1985
HOA Fees
- $269 Monthly HOA Fees
Home Design
- Vinyl Siding
Interior Spaces
- 944 Sq Ft Home
- Property has 1 Level
Bedrooms and Bathrooms
- 2 Main Level Bedrooms
- 1 Full Bathroom
Parking
- 1 Open Parking Space
- 1 Parking Space
- Parking Lot
Accessible Home Design
- No Interior Steps
- Level Entry For Accessibility
Utilities
- Forced Air Heating and Cooling System
- Natural Gas Water Heater
Listing and Financial Details
- Tax Lot 00002
- Assessor Parcel Number 18-00018 02-00002-C0663
Community Details
Overview
- Association fees include pool(s), common area maintenance
- Hunt Club Condo Assoc. HOA
- Hunt Club Subdivision
Recreation
- Community Pool
Ownership History
Purchase Details
Home Financials for this Owner
Home Financials are based on the most recent Mortgage that was taken out on this home.Purchase Details
Home Financials for this Owner
Home Financials are based on the most recent Mortgage that was taken out on this home.Purchase Details
Home Financials for this Owner
Home Financials are based on the most recent Mortgage that was taken out on this home.Purchase Details
Home Financials for this Owner
Home Financials are based on the most recent Mortgage that was taken out on this home.Purchase Details
Purchase Details
Similar Homes in the area
Home Values in the Area
Average Home Value in this Area
Purchase History
| Date | Type | Sale Price | Title Company |
|---|---|---|---|
| Deed | $264,000 | None Listed On Document | |
| Deed | $160,000 | Wollman David A | |
| Bargain Sale Deed | $155,000 | Foundation Title Llc | |
| Deed | $156,000 | Group 21 Title Agency | |
| Interfamily Deed Transfer | -- | -- | |
| Deed | $62,000 | -- |
Mortgage History
| Date | Status | Loan Amount | Loan Type |
|---|---|---|---|
| Open | $234,000 | New Conventional | |
| Previous Owner | $165,760 | VA | |
| Previous Owner | $117,012 | FHA | |
| Previous Owner | $94,000 | Unknown | |
| Previous Owner | $55,000 | Purchase Money Mortgage | |
| Previous Owner | $140,400 | Purchase Money Mortgage | |
| Previous Owner | $35,000 | Unknown | |
| Previous Owner | $15,000 | Unknown |
Property History
| Date | Event | Price | Change | Sq Ft Price |
|---|---|---|---|---|
| 07/01/2025 07/01/25 | Sold | $264,000 | 0.0% | $280 / Sq Ft |
| 05/22/2025 05/22/25 | Pending | -- | -- | -- |
| 05/13/2025 05/13/25 | For Sale | $264,000 | +65.0% | $280 / Sq Ft |
| 02/04/2022 02/04/22 | Sold | $160,000 | -2.4% | $169 / Sq Ft |
| 12/28/2021 12/28/21 | Pending | -- | -- | -- |
| 11/21/2021 11/21/21 | For Sale | $164,000 | 0.0% | $174 / Sq Ft |
| 09/15/2012 09/15/12 | Rented | $1,150 | -8.0% | -- |
| 08/20/2012 08/20/12 | Under Contract | -- | -- | -- |
| 08/07/2012 08/07/12 | For Rent | $1,250 | +4.2% | -- |
| 07/27/2012 07/27/12 | Rented | $1,200 | -4.0% | -- |
| 07/24/2012 07/24/12 | Under Contract | -- | -- | -- |
| 06/16/2012 06/16/12 | For Rent | $1,250 | -- | -- |
Tax History Compared to Growth
Tax History
| Year | Tax Paid | Tax Assessment Tax Assessment Total Assessment is a certain percentage of the fair market value that is determined by local assessors to be the total taxable value of land and additions on the property. | Land | Improvement |
|---|---|---|---|---|
| 2024 | $4,497 | $125,100 | $35,000 | $90,100 |
| 2023 | $4,497 | $125,100 | $35,000 | $90,100 |
| 2022 | $4,350 | $125,100 | $35,000 | $90,100 |
| 2021 | $4,295 | $125,100 | $35,000 | $90,100 |
| 2020 | $4,230 | $125,100 | $35,000 | $90,100 |
| 2019 | $3,864 | $106,000 | $30,000 | $76,000 |
| 2018 | $3,820 | $106,000 | $30,000 | $76,000 |
| 2017 | $3,773 | $106,000 | $30,000 | $76,000 |
| 2016 | $3,750 | $106,000 | $30,000 | $76,000 |
| 2015 | $3,697 | $106,000 | $30,000 | $76,000 |
Agents Affiliated with this Home
-
A
Seller's Agent in 2025
Amy Thies
HomeSmart First Advantage Realty
-
K
Buyer's Agent in 2025
Karen Salcedo
BHHS Fox & Roach
-
D
Seller's Agent in 2022
Denise Greenwood
Weichert Corporate
-
L
Buyer's Agent in 2022
LEAH PARKS
BHHS Fox & Roach
-
J
Seller's Agent in 2012
Jeffrey Giesecke
BHHS Fox & Roach
-
B
Buyer's Agent in 2012
Barbara Teti
BHHS Fox & Roach
Map
Source: Bright MLS
MLS Number: NJGL2057156
APN: 18-00018-02-00002-0000-C0663
- 735 Sedgewick Ct Unit 735
- 324 Surrey Ct Unit 324
- 311 County House Rd
- 66 Fox Hollow Ln
- 7 Copeland Ct
- 232 Egg Harbor Rd
- 13 Chew Ln
- 10 Chew Ln
- 22 Pleasant Valley Dr
- 25 Berkshire Dr
- 67 Saddlebrook Dr
- 22 Trapper Rd
- 122, 124 & 126 Salina Rd
- 114 Salina Rd
- 130 Salina Rd
- 55 Berkshire Dr
- 71 Clemens Ln
- 149 Hurffville Grenloch Rd
- 5 Clemens Ln
- 990 Chestnut Ave


