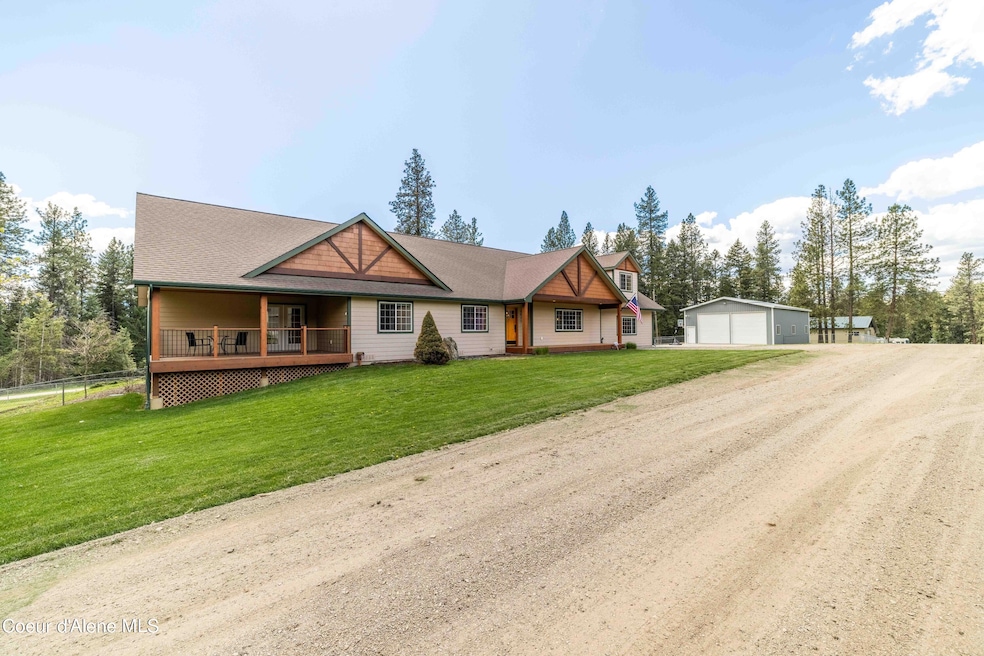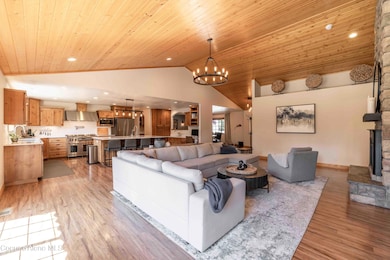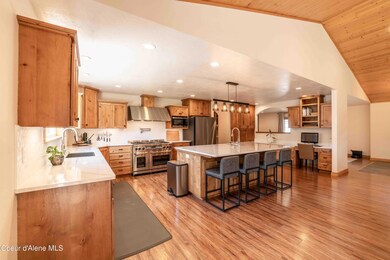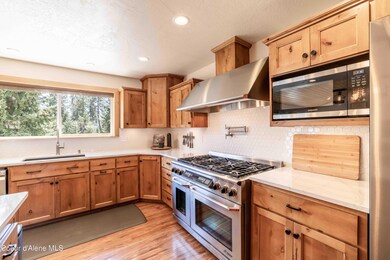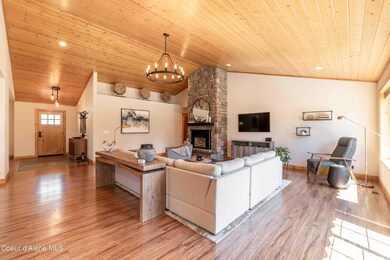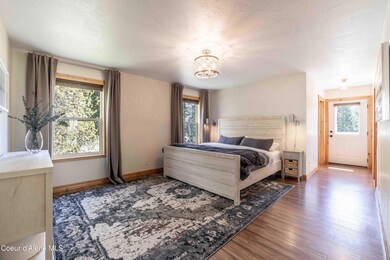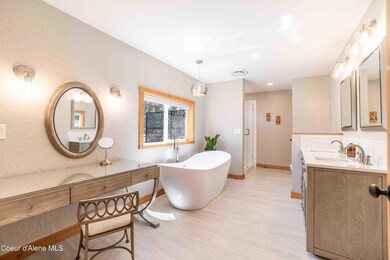
6630 E Little Joe Rd Coeur D Alene, ID 83814
Bonanza Ranch NeighborhoodHighlights
- Barn
- Spa
- Primary Bedroom Suite
- Greenhouse
- Covered RV Parking
- 1.51 Acre Lot
About This Home
As of October 2024BACK ON MARKET AT NO FAULT OF SELLER. Custom Built Rancher w/Large Shop on Acreage 10 Minutes to Downtown Coeur d'Alene! Beautifully remodeled, 1.51 flat/usable acres, 3,984SF, 4beds, 2.5baths, NEW Kitchen w/Quartz, hickory CABS, LRG island, commercial grade DBL Oven, 6-Burner gas range & butler's pantry! Desirable floor plan offers large living room w/cathedral ceilings & soaring stone stacked fireplace, formal dining, additional family room, dedicated laundry, solid core doors, updated flooring, A/C, smart thermostat & oversized bonus room. Escape to the master bedroom retreat w/private covered deck, NEW master bath w/heated floors, stand-alone soaking tub, double vanity, walk-in shower, generous closet & private attached office. Usable acreage includes 30x50 heated shop, 24x32 barn, fenced garden w/raised beds & drip system, beautiful greenhouse, fully fenced & irrigated lawn. Located 10 minutes to downtown Coeur d'Alene, top rated golf courses, shopping, recreation & Lake CDA!
Last Agent to Sell the Property
Northwest Realty Group License #AB42363 Listed on: 08/22/2024
Home Details
Home Type
- Single Family
Est. Annual Taxes
- $3,807
Year Built
- Built in 1974 | Remodeled in 2022
Lot Details
- 1.51 Acre Lot
- Southern Exposure
- Property is Fully Fenced
- Landscaped
- Corner Lot
- Level Lot
- Irregular Lot
- Lawn
- Garden
- Property is zoned AGSUB, AGSUB
Property Views
- Mountain
- Territorial
Home Design
- Concrete Foundation
- Frame Construction
- Shingle Roof
- Composition Roof
- Lap Siding
- Hardboard
- Cedar
Interior Spaces
- 3,984 Sq Ft Home
- Multi-Level Property
- Gas Fireplace
- Crawl Space
- Home Security System
- Washer and Gas Dryer Hookup
Kitchen
- Breakfast Bar
- Walk-In Pantry
- Gas Oven or Range
- Microwave
- Dishwasher
- Kitchen Island
- Disposal
Flooring
- Carpet
- Laminate
- Tile
Bedrooms and Bathrooms
- 4 Bedrooms | 2 Main Level Bedrooms
- Primary Bedroom Suite
- 3 Bathrooms
Parking
- Attached Garage
- Covered RV Parking
Outdoor Features
- Spa
- Covered Deck
- Covered patio or porch
- Outdoor Water Feature
- Exterior Lighting
- Greenhouse
- Shed
- Rain Gutters
Farming
- Barn
- Pasture
Utilities
- Forced Air Heating and Cooling System
- Heating System Uses Natural Gas
- Furnace
- Gas Available
- Gas Water Heater
- Septic System
- High Speed Internet
Community Details
- No Home Owners Association
- Bonanza Ranch Subdivision
Listing and Financial Details
- Assessor Parcel Number 00940030001A
Ownership History
Purchase Details
Purchase Details
Home Financials for this Owner
Home Financials are based on the most recent Mortgage that was taken out on this home.Purchase Details
Home Financials for this Owner
Home Financials are based on the most recent Mortgage that was taken out on this home.Purchase Details
Home Financials for this Owner
Home Financials are based on the most recent Mortgage that was taken out on this home.Purchase Details
Home Financials for this Owner
Home Financials are based on the most recent Mortgage that was taken out on this home.Purchase Details
Similar Homes in the area
Home Values in the Area
Average Home Value in this Area
Purchase History
| Date | Type | Sale Price | Title Company |
|---|---|---|---|
| Quit Claim Deed | -- | Alliance Title | |
| Warranty Deed | -- | Alliance Title | |
| Warranty Deed | -- | Alliance Title Company | |
| Quit Claim Deed | -- | Pioneer Title Co | |
| Warranty Deed | -- | -- | |
| Warranty Deed | -- | -- |
Mortgage History
| Date | Status | Loan Amount | Loan Type |
|---|---|---|---|
| Previous Owner | $410,000 | VA | |
| Previous Owner | $210,000 | Credit Line Revolving | |
| Previous Owner | $548,250 | New Conventional | |
| Previous Owner | $135,500 | New Conventional | |
| Previous Owner | $200,000 | New Conventional | |
| Previous Owner | $100,300 | New Conventional | |
| Previous Owner | $328,500 | New Conventional |
Property History
| Date | Event | Price | Change | Sq Ft Price |
|---|---|---|---|---|
| 10/24/2024 10/24/24 | Sold | -- | -- | -- |
| 09/23/2024 09/23/24 | Pending | -- | -- | -- |
| 08/22/2024 08/22/24 | For Sale | $1,099,000 | 0.0% | $276 / Sq Ft |
| 07/18/2024 07/18/24 | Pending | -- | -- | -- |
| 06/10/2024 06/10/24 | Price Changed | $1,099,000 | -6.5% | $276 / Sq Ft |
| 05/17/2024 05/17/24 | Price Changed | $1,175,000 | -6.0% | $295 / Sq Ft |
| 05/06/2024 05/06/24 | For Sale | $1,250,000 | +28.2% | $314 / Sq Ft |
| 07/30/2021 07/30/21 | Sold | -- | -- | -- |
| 06/15/2021 06/15/21 | Pending | -- | -- | -- |
| 02/11/2021 02/11/21 | For Sale | $975,000 | -- | $245 / Sq Ft |
Tax History Compared to Growth
Tax History
| Year | Tax Paid | Tax Assessment Tax Assessment Total Assessment is a certain percentage of the fair market value that is determined by local assessors to be the total taxable value of land and additions on the property. | Land | Improvement |
|---|---|---|---|---|
| 2024 | $4,130 | $1,030,841 | $408,971 | $621,870 |
| 2023 | $4,130 | $1,039,193 | $417,323 | $621,870 |
| 2022 | $4,270 | $1,021,080 | $399,210 | $621,870 |
| 2021 | $4,287 | $669,060 | $180,000 | $489,060 |
| 2020 | $5,041 | $578,602 | $147,232 | $431,370 |
| 2019 | $5,060 | $537,880 | $131,970 | $405,910 |
| 2018 | $4,996 | $475,040 | $103,100 | $371,940 |
| 2017 | $5,026 | $451,420 | $88,000 | $363,420 |
| 2016 | $3,217 | $369,140 | $80,000 | $289,140 |
| 2015 | $2,965 | $332,410 | $58,210 | $274,200 |
| 2013 | $2,684 | $283,340 | $37,800 | $245,540 |
Agents Affiliated with this Home
-

Seller's Agent in 2024
Kevin Rodland
Northwest Realty Group
(208) 916-7241
3 in this area
273 Total Sales
-

Buyer's Agent in 2024
Denise Winey
RE/MAX
(208) 771-0322
1 in this area
87 Total Sales
-
J
Seller's Agent in 2021
Josh Adams
Keller Williams Realty Coeur d'Alene
1 in this area
135 Total Sales
-
P
Buyer's Agent in 2021
Paul Ertel
John L Scott Idaho, LLC
Map
Source: Coeur d'Alene Multiple Listing Service
MLS Number: 24-4021
APN: 00940030001A
- NNA Little Joe
- NNA Bastrup Ln
- 1206 S Ponderosa Dr
- 1188 S Ponderosa Dr
- NKA S Allen Rd
- NKA S Dillon Dr
- 1402 S Last Chance Rd
- TBD E Sunnyside Rd
- NKA S Goldrush Rd
- 1529 S Saddleback Dr
- NKA S Saddleback Dr
- 1604 S Saddleback Dr
- 6720 E Shiras Rd
- L18 B1 E Shiras Rd
- NKA E High Chaparral Rd
- NKA Shiras Rd Lt 24
- 6618 E Shiras Rd
- 735 S Bushwacker Rd
- 23 S Lightning Spur Ln
- 1273 S Grouse Meadow Dr
