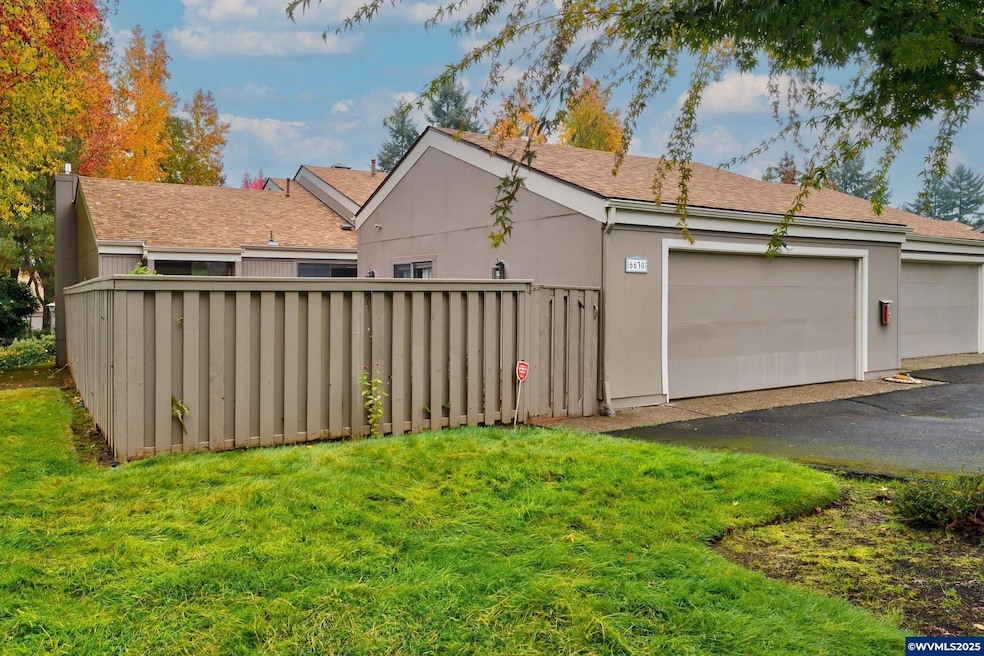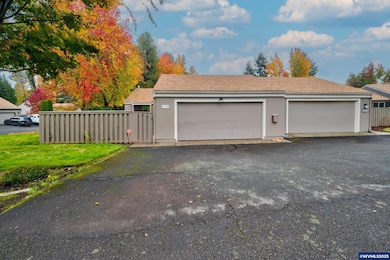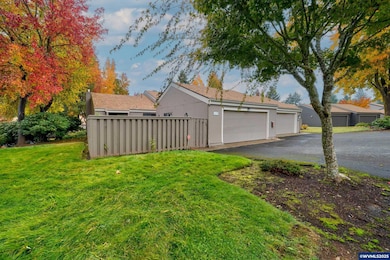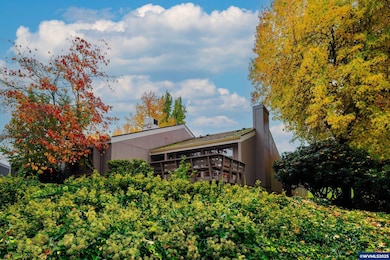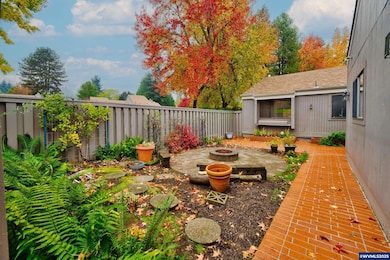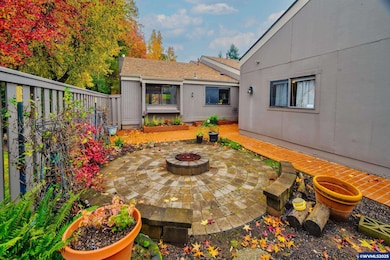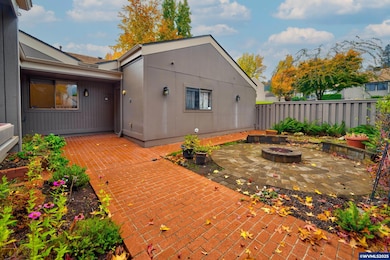6630 Huntington Cir SE Salem, OR 97306
South Gateway NeighborhoodEstimated payment $2,899/month
Total Views
653
3
Beds
2
Baths
1,636
Sq Ft
$223
Price per Sq Ft
Highlights
- Popular Property
- Deck
- Vaulted Ceiling
- In Ground Pool
- Territorial View
- 5-minute walk to Rees Park
About This Home
Battlecreek Single-Level Condo! Step through your private courtyard—complete w/a cozy firepit—into this spacious 1,636 sq ft home. Large open-concept living & dining area features vaulted ceilings, laminate flooring & gas fireplace, all flowing seamlessly into the kitchen. Primary suite includes walk-in closet & private bath. Enjoy outdoor living with sliding glass doors to deck. Indoor utility room & AC! Oversized garage provides abundant storage space & a workbench—perfect for projects and organization.
Property Details
Home Type
- Condominium
Est. Annual Taxes
- $4,200
Year Built
- Built in 1975
Lot Details
- Partially Fenced Property
- Landscaped
HOA Fees
- $625 Monthly HOA Fees
Parking
- 2 Car Attached Garage
Home Design
- Composition Roof
- Wood Siding
- T111 Siding
Interior Spaces
- 1,636 Sq Ft Home
- 1-Story Property
- Vaulted Ceiling
- Gas Fireplace
- Living Room with Fireplace
- First Floor Utility Room
- Territorial Views
Kitchen
- Electric Range
- Dishwasher
- Disposal
Flooring
- Carpet
- Laminate
- Vinyl
Bedrooms and Bathrooms
- 3 Bedrooms
- 2 Full Bathrooms
Outdoor Features
- In Ground Pool
- Deck
Schools
- Battlecreek Elementary School
- Judson Middle School
- Sprague High School
Utilities
- Forced Air Heating and Cooling System
- Heating System Uses Gas
- Gas Water Heater
Listing and Financial Details
- Legal Lot and Block 120 / 4
Community Details
Overview
- Battlecreek Commons Subdivision
Recreation
- Tennis Courts
- Community Pool
Map
Create a Home Valuation Report for This Property
The Home Valuation Report is an in-depth analysis detailing your home's value as well as a comparison with similar homes in the area
Home Values in the Area
Average Home Value in this Area
Tax History
| Year | Tax Paid | Tax Assessment Tax Assessment Total Assessment is a certain percentage of the fair market value that is determined by local assessors to be the total taxable value of land and additions on the property. | Land | Improvement |
|---|---|---|---|---|
| 2025 | $4,201 | $220,360 | -- | -- |
| 2024 | $4,201 | $213,950 | -- | -- |
| 2023 | $4,077 | $207,720 | $0 | $0 |
| 2022 | $3,844 | $201,670 | $0 | $0 |
| 2021 | $3,734 | $195,800 | $0 | $0 |
| 2020 | $3,625 | $190,100 | $0 | $0 |
| 2019 | $3,498 | $184,570 | $0 | $0 |
| 2018 | $3,560 | $0 | $0 | $0 |
| 2017 | $3,213 | $0 | $0 | $0 |
| 2016 | $3,006 | $0 | $0 | $0 |
| 2015 | $2,941 | $0 | $0 | $0 |
| 2014 | $2,553 | $0 | $0 | $0 |
Source: Public Records
Property History
| Date | Event | Price | List to Sale | Price per Sq Ft | Prior Sale |
|---|---|---|---|---|---|
| 11/08/2025 11/08/25 | For Sale | $365,000 | +43.7% | $223 / Sq Ft | |
| 09/04/2018 09/04/18 | Sold | $254,000 | +1.6% | $155 / Sq Ft | View Prior Sale |
| 08/10/2018 08/10/18 | Pending | -- | -- | -- | |
| 08/05/2018 08/05/18 | For Sale | $250,000 | +49.3% | $153 / Sq Ft | |
| 10/29/2015 10/29/15 | Sold | $167,500 | 0.0% | $102 / Sq Ft | View Prior Sale |
| 10/14/2015 10/14/15 | Pending | -- | -- | -- | |
| 10/12/2015 10/12/15 | For Sale | $167,500 | -- | $102 / Sq Ft |
Source: Willamette Valley MLS
Purchase History
| Date | Type | Sale Price | Title Company |
|---|---|---|---|
| Interfamily Deed Transfer | -- | None Available | |
| Warranty Deed | $254,000 | Fidelity National Title | |
| Warranty Deed | $167,500 | Fidelity Natl Title Co Of Or | |
| Interfamily Deed Transfer | -- | None Available | |
| Warranty Deed | $165,000 | Ticor Title | |
| Interfamily Deed Transfer | -- | Ticor Title | |
| Interfamily Deed Transfer | -- | -- | |
| Interfamily Deed Transfer | -- | -- | |
| Interfamily Deed Transfer | -- | -- |
Source: Public Records
Mortgage History
| Date | Status | Loan Amount | Loan Type |
|---|---|---|---|
| Previous Owner | $132,000 | Purchase Money Mortgage |
Source: Public Records
Source: Willamette Valley MLS
MLS Number: 835241
APN: 565904
Nearby Homes
- 6679 Huntington Cir SE
- 1345 Rees Hill Rd SE
- 1879 Lexington Cir SE
- 1335 Neahkahnie St SE
- 6795 Fairway Ave SE
- 1711 Watson Butte Ave SE
- 6353 Fairway Ave SE Unit 10
- 2040 Nougat Ct SE
- 1968 Spicetree Ln SE
- 2045 Nocturne Ct SE
- 2010 Nomad Ct SE
- 6855 20th Ave SE
- 2025 Navaho Ct SE
- 1107 Pawnee Cir SE
- 2125 Nocturne Ct SE
- 2020 Navaho Ct SE
- 2000 Ln SE Unit 8
- 1131 Cayuse Cir SE
- 2040 Navaho Ct SE
- 2000 Robins Ln SE Unit 9
- 1702 Madras St SE
- 1545 Fircrest Ct SE
- 2045 Robins Ln SE
- 1900 Madras St SE
- 1523 Jonmart Ave SE
- 1830 Wiltsey Rd SE
- 1501 Wiltsey Rd SE
- 5775 Commercial St SE
- 5861 Reed Ln SE
- 1807 Wiltsey Rd SE
- 6609 Devon Ave SE
- 5705 Woodside Dr SE
- 5497 Nicole Ct SE Unit 5497
- 1668 Baxter Rd SE
- 5339 Baxter Ct SE
- 1194 Barnes Ave SE
- 5652 Kessler Dr SE
- 1291-1299 Boone Rd SE
- 860 Boone Rd SE
- 1280-1288 Royvonne Ave SE
