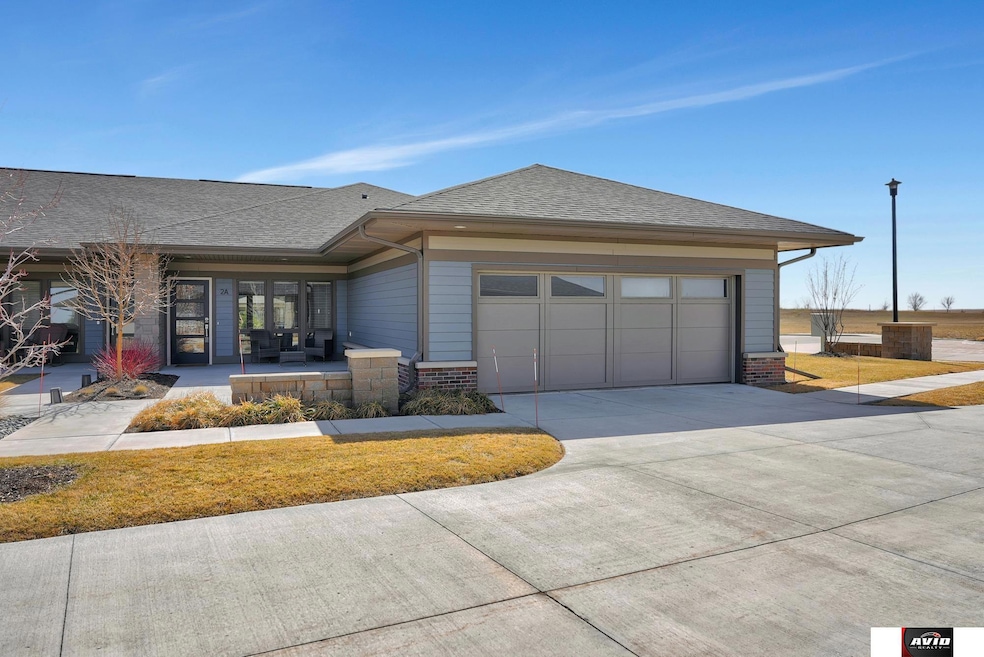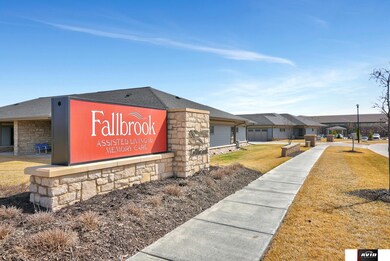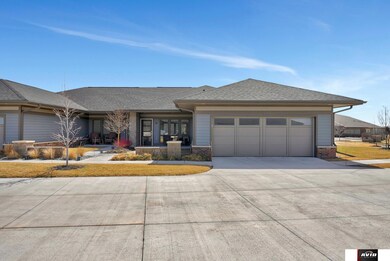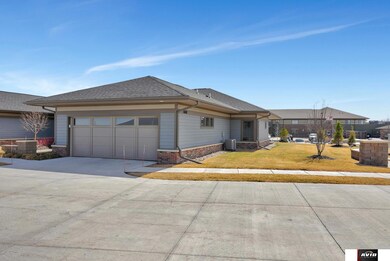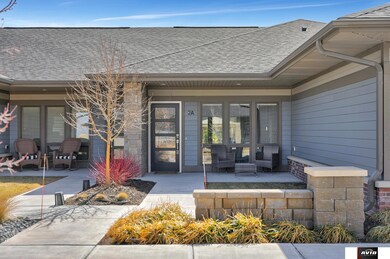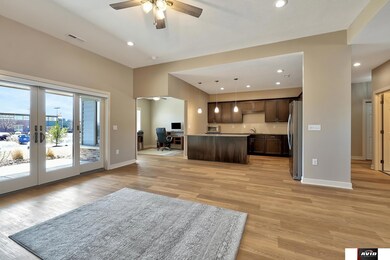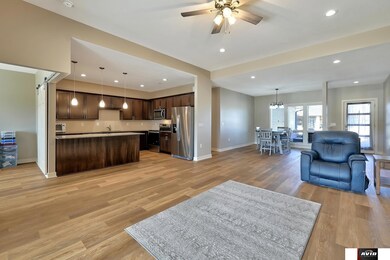
6630 Juliet Ct Unit 2A Lincoln, NE 68521
Estimated payment $3,006/month
Highlights
- Senior Community
- Covered patio or porch
- 2 Car Attached Garage
- Ranch Style House
- Cul-De-Sac
- Ceiling height of 9 feet or more
About This Home
Great opportunity to purchase a beautiful 55+ zero entry townhouse that has 2 bedrooms, 2 bathrooms, office/craft room off the kitchen/main ding area, & a oversized 2 stall garage. This is care-free living at it's best, as this townhouse/condo association offers lawn care, snow removal, trash/recycling, water, exterior insurance, Spectrum, & the use of Fallbrook Assisted Living Facility's. You get to use their common areas which include social activities, exercise room, group classes, & discounted meals & transportation. The townhouse is just a few years old, has 1716 sqft, is all on one level making it easy to navigate with wide hallways, main floor laundry, stainless steel appliances, granite countertops, a nice porch & covered patio to enjoy while relaxing. The main bathroom has a tiled walk-in shower, plus grab bars to help with mobility, & a large walk-in closet. The 2nd bedroom is spacious, & has another good size closet. Washer & Dryer are included. Call to schedule a showing!
Listing Agent
Avid Realty Brokerage Email: Theron@avid-realty.com License #20200072 Listed on: 05/21/2025
Townhouse Details
Home Type
- Townhome
Est. Annual Taxes
- $5,428
Year Built
- Built in 2020
Lot Details
- Cul-De-Sac
- Sprinkler System
HOA Fees
- $500 Monthly HOA Fees
Parking
- 2 Car Attached Garage
Home Design
- Ranch Style House
- Slab Foundation
- Composition Roof
- Hardboard
Interior Spaces
- 1,716 Sq Ft Home
- Ceiling height of 9 feet or more
Kitchen
- Oven or Range
- Microwave
- Dishwasher
- Disposal
Flooring
- Wall to Wall Carpet
- Vinyl
Bedrooms and Bathrooms
- 2 Bedrooms
Laundry
- Dryer
- Washer
Schools
- Kooser Elementary School
- Schoo Middle School
- Lincoln North Star High School
Additional Features
- Stepless Entry
- Covered patio or porch
- Forced Air Heating and Cooling System
Community Details
- Senior Community
- Association fees include ground maintenance, snow removal, insurance, water, trash
- Fallbrook Villas Association
- Th Fallbrook South Subdivision
Listing and Financial Details
- Assessor Parcel Number 1234321001003
Map
Home Values in the Area
Average Home Value in this Area
Tax History
| Year | Tax Paid | Tax Assessment Tax Assessment Total Assessment is a certain percentage of the fair market value that is determined by local assessors to be the total taxable value of land and additions on the property. | Land | Improvement |
|---|---|---|---|---|
| 2024 | $5,428 | $389,200 | $48,000 | $341,200 |
| 2023 | $6,210 | $370,500 | $48,000 | $322,500 |
| 2022 | $7,323 | $389,100 | $40,000 | $349,100 |
| 2021 | $1,495 | $79,300 | $79,300 | $0 |
Property History
| Date | Event | Price | Change | Sq Ft Price |
|---|---|---|---|---|
| 05/27/2025 05/27/25 | Pending | -- | -- | -- |
| 05/21/2025 05/21/25 | For Sale | $370,000 | +4.2% | $216 / Sq Ft |
| 12/13/2022 12/13/22 | Sold | $355,000 | -9.0% | $203 / Sq Ft |
| 11/16/2022 11/16/22 | Pending | -- | -- | -- |
| 10/25/2022 10/25/22 | Price Changed | $389,900 | -2.3% | $223 / Sq Ft |
| 08/06/2022 08/06/22 | For Sale | $399,000 | -- | $228 / Sq Ft |
Purchase History
| Date | Type | Sale Price | Title Company |
|---|---|---|---|
| Warranty Deed | $355,000 | -- |
Mortgage History
| Date | Status | Loan Amount | Loan Type |
|---|---|---|---|
| Open | $55,000 | Balloon | |
| Closed | $55,000 | Balloon |
Similar Homes in Lincoln, NE
Source: Great Plains Regional MLS
MLS Number: 22513691
APN: 12-34-321-001-003
- 1041 Pine Grove Ln
- 1031 Pine Grove Ln
- 1021 Pine Grove Ln
- 1005 Pine Grove Ln
- 1030 Pine Grove Ln
- 957 Pine Grove Ln
- 1050 Pine Grove Ln
- 6811 NW 11th St
- 1020 Pine Grove Ln
- 949 Pine Grove Ln
- 1010 Pine Grove Ln
- 909 Pine Grove Ln
- 917 Pine Grove Ln
- 925 Pine Grove Ln
- 941 Pine Grove Ln
- 6821 NW 11th St
- 1000 Pine Grove Ln
- 6830 NW 11th St
- 6820 NW 10th St
- 933 Pine Grove Ln
