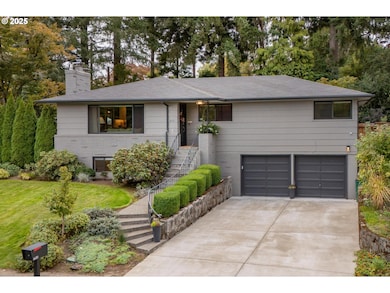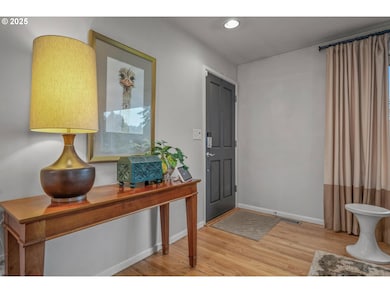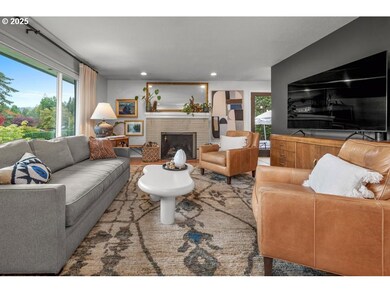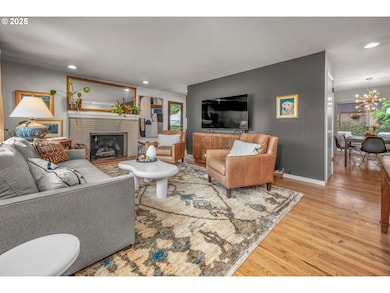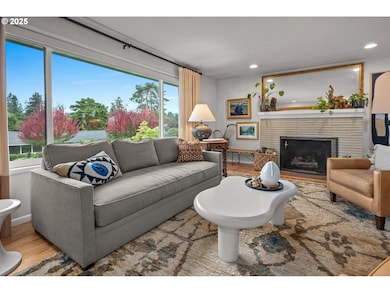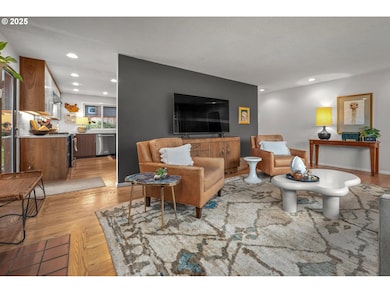6630 SW Dover St Portland, OR 97225
Estimated payment $4,556/month
Highlights
- Deck
- Wood Flooring
- Quartz Countertops
- Montclair Elementary School Rated A-
- 2 Fireplaces
- Private Yard
About This Home
Well maintained beauty with lower Washington County taxes. Upstairs boasts 3 bedrooms, including a primary suite, and oak hardwood floors throughout the upstairs, two full bathrooms, era built-ins, plus a cozy living room with a gas fireplace, an opened up and cleverly renovated oversized cook's kitchen with walnut cabinets, stainless steel appliances and lavish quartz counters with ample counter space, a formal eating area with a slider to a back composite deck and patio to a fully fenced, turf spread backyard with a tool shed for additional storage. Downstairs is a spacious family room with a gas fireplace and slate floors, a large utility / storage room, another full and updated bathroom, plus a flex space that could be used as a home office and / or workout area. All this with an attached two car garage, sprinkler irrigation system, and close to Raleigh Hills grocery shopping! Welcome home!
Listing Agent
Keller Williams Realty Professionals License #881100070 Listed on: 10/16/2025

Home Details
Home Type
- Single Family
Est. Annual Taxes
- $7,149
Year Built
- Built in 1956
Lot Details
- 8,712 Sq Ft Lot
- Fenced
- Sprinkler System
- Private Yard
Parking
- 2 Car Attached Garage
- Garage Door Opener
- Driveway
- On-Street Parking
Home Design
- Brick Exterior Construction
- Slab Foundation
- Composition Roof
- Lap Siding
Interior Spaces
- 2,210 Sq Ft Home
- 2-Story Property
- Ceiling Fan
- 2 Fireplaces
- Gas Fireplace
- Double Pane Windows
- Vinyl Clad Windows
- Family Room
- Living Room
- Dining Room
- Den
- Utility Room
- Wood Flooring
- Finished Basement
- Natural lighting in basement
Kitchen
- Convection Oven
- Range Hood
- Plumbed For Ice Maker
- Dishwasher
- Stainless Steel Appliances
- Quartz Countertops
- Disposal
Bedrooms and Bathrooms
- 3 Bedrooms
Outdoor Features
- Deck
- Patio
- Shed
Schools
- Montclair Elementary School
- Whitford Middle School
- Southridge High School
Utilities
- 90% Forced Air Heating and Cooling System
- Heating System Uses Gas
- Electric Water Heater
Community Details
- No Home Owners Association
- Raleigh Hills Subdivision
Listing and Financial Details
- Assessor Parcel Number R99413
Map
Home Values in the Area
Average Home Value in this Area
Tax History
| Year | Tax Paid | Tax Assessment Tax Assessment Total Assessment is a certain percentage of the fair market value that is determined by local assessors to be the total taxable value of land and additions on the property. | Land | Improvement |
|---|---|---|---|---|
| 2026 | $7,149 | $349,010 | -- | -- |
| 2025 | $7,149 | $338,850 | -- | -- |
| 2024 | $6,750 | $328,990 | -- | -- |
| 2023 | $6,750 | $319,410 | $0 | $0 |
| 2022 | $6,460 | $319,410 | $0 | $0 |
| 2021 | $6,234 | $301,080 | $0 | $0 |
| 2020 | $6,045 | $292,320 | $0 | $0 |
| 2019 | $5,853 | $283,810 | $0 | $0 |
| 2018 | $5,667 | $275,550 | $0 | $0 |
| 2017 | $5,455 | $267,530 | $0 | $0 |
| 2016 | $5,265 | $259,740 | $0 | $0 |
| 2015 | $5,070 | $252,180 | $0 | $0 |
| 2014 | $4,962 | $244,840 | $0 | $0 |
Property History
| Date | Event | Price | List to Sale | Price per Sq Ft |
|---|---|---|---|---|
| 10/28/2025 10/28/25 | Pending | -- | -- | -- |
| 10/16/2025 10/16/25 | For Sale | $749,900 | -- | $339 / Sq Ft |
Purchase History
| Date | Type | Sale Price | Title Company |
|---|---|---|---|
| Interfamily Deed Transfer | -- | None Available | |
| Warranty Deed | $241,000 | Chicago Title Insurance Comp | |
| Warranty Deed | $208,000 | Chicago Title Insurance Co | |
| Warranty Deed | $189,500 | Oregon Title Insurance Co | |
| Warranty Deed | -- | Oregon Title Insurance Co | |
| Interfamily Deed Transfer | -- | Chicago Title Insurance Co | |
| Deed | -- | Fidelity National Title |
Mortgage History
| Date | Status | Loan Amount | Loan Type |
|---|---|---|---|
| Open | $192,800 | No Value Available | |
| Previous Owner | $166,400 | No Value Available | |
| Previous Owner | $89,000 | No Value Available |
Source: Regional Multiple Listing Service (RMLS)
MLS Number: 242933253
APN: R0099413
- 6770 SW Amber Ln
- 5109 SW Oleson Rd
- 5407 SW 63rd Ave
- 4460 SW Scholls Ferry Rd Unit 3
- 6200 SW Seymour St
- 4921 SW 59th Ave
- 6300 SW Arranmore Place
- 7079 SW Arranmore Way
- 5200 SW Scholls Ferry Rd
- 5810 SW Vermont St
- 6821 SW Raleighwood Way
- 7104 SW Chapel Ln
- 6741 SW Raleighwood Way
- 5726 SW Florida St
- 4414 SW Semler Way
- 6488 SW Midmar Place
- 5411 SW Idaho St
- 4623 SW 55th Place
- 5100 SW Laurelwood Ave
- 5701 SW Hamilton St

