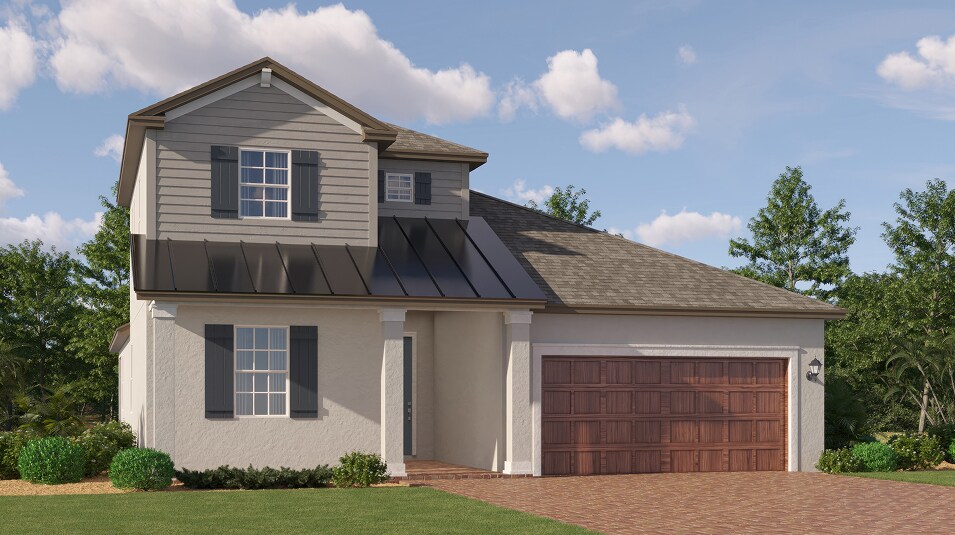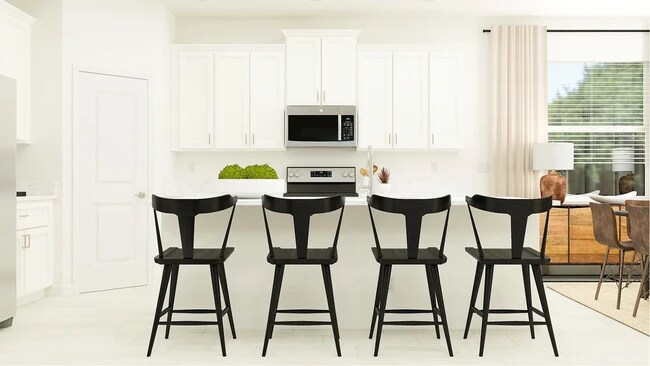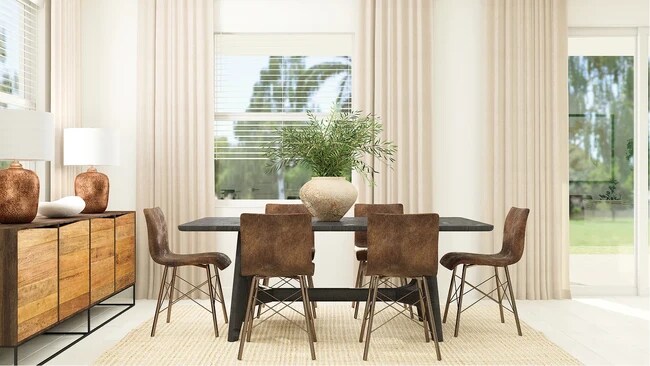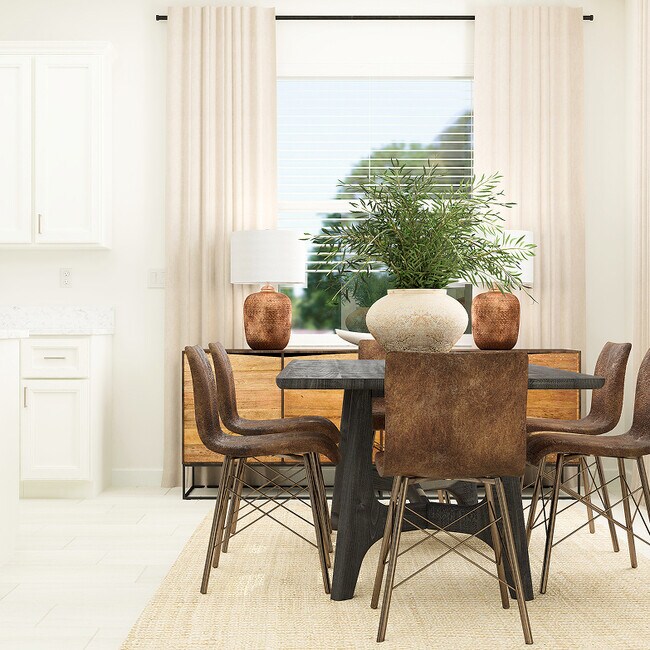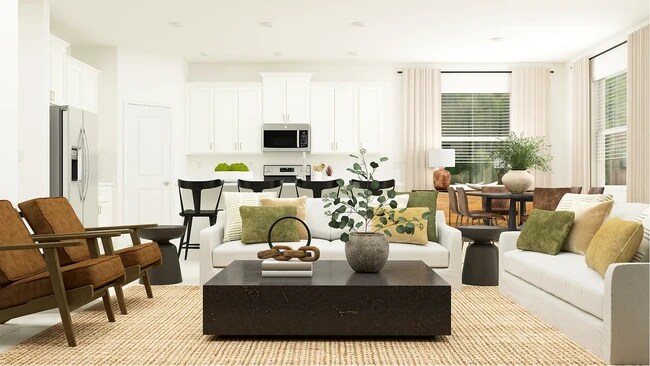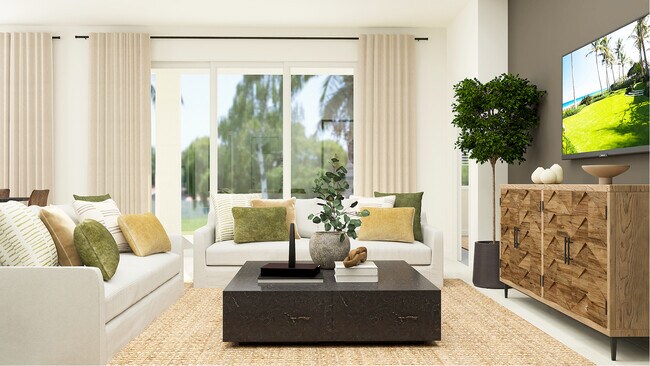
Estimated payment $2,386/month
Total Views
473
3
Beds
3
Baths
2,366
Sq Ft
$151
Price per Sq Ft
Highlights
- New Construction
- Lap or Exercise Community Pool
- Den
- Clubhouse
- Pickleball Courts
- Lobby
About This Home
The collection’s only two-story plan centers on convenience. On the first floor, a flex space offers a place to explore hobbies, while the open design of the family room and dining room provide a contemporary style that leads to an expansive patio. The nearby owner’s suite is a tranquil escape, and throughout the home are two secondary bedrooms and an upstairs loft.
Home Details
Home Type
- Single Family
HOA Fees
- Property has a Home Owners Association
Parking
- 3 Car Garage
Home Design
- New Construction
Interior Spaces
- 2-Story Property
- Den
Bedrooms and Bathrooms
- 3 Bedrooms
- 3 Full Bathrooms
Outdoor Features
- Sun Deck
Community Details
Amenities
- Clubhouse
- Lounge
- Lobby
Recreation
- Pickleball Courts
- Community Playground
- Lap or Exercise Community Pool
- Trails
Map
Other Move In Ready Homes in New Port Corners - The Manors
About the Builder
Since 1954, Lennar has built over one million new homes for families across America. They build in some of the nation’s most popular cities, and their communities cater to all lifestyles and family dynamics, whether you are a first-time or move-up buyer, multigenerational family, or Active Adult.
Nearby Homes
- New Port Corners - The Villas
- New Port Corners - The Manors
- 8738 Lindy Ln
- New Port Corners - The Estates
- 000 Rowan Rd
- 0 Red Oak Loop
- 0 Lenox Dr
- 0 Berea Ln
- 0 Corbin Ln
- 6539 Candice Ln
- 9240 Creston Ave
- 0 Royal Palm Ave Unit MFRW7858646
- 6170 Nebraska Ave
- 7132 Adare Dr
- 10840 State Road 52
- 0 Hilltop Dr Unit MFRW7868266
- 5700 Olive Dr
- 00 Shooting Star Ct
- 0 Shooting Star Ct
- 9166 Sunshine Blvd
