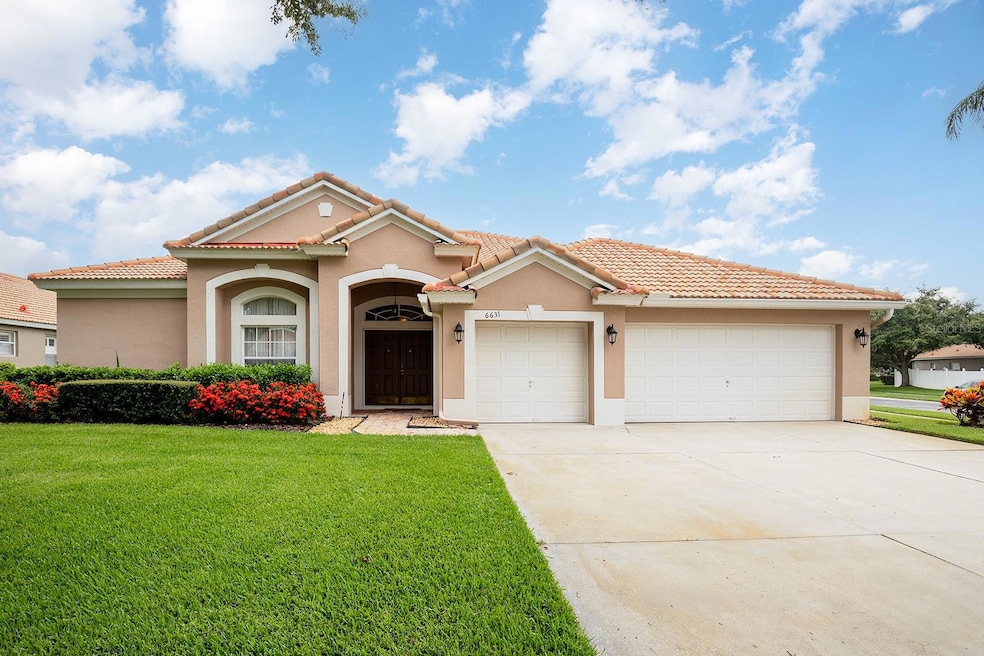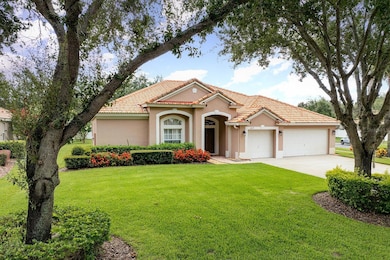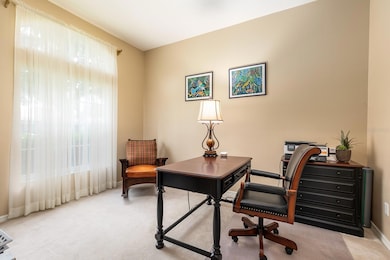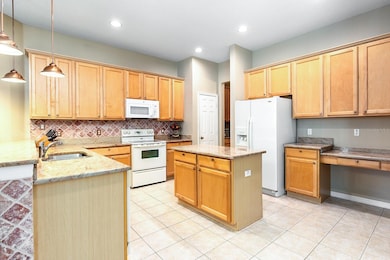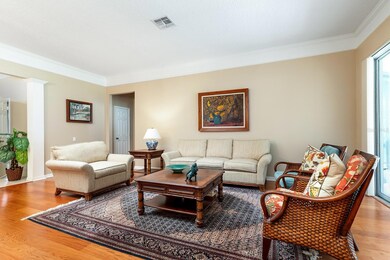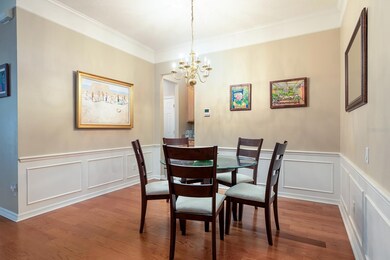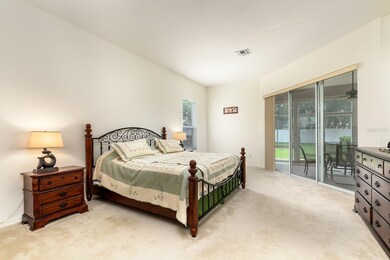6631 Crestmont Glen Ln Unit 1 Windermere, FL 34786
Estimated payment $5,509/month
Highlights
- Gated Community
- Traditional Architecture
- Home Office
- Windermere Elementary School Rated A
- Corner Lot
- Breakfast Area or Nook
About This Home
Price reduced! Welcome to 6631 Crestmont Glen Lane, a stunning executive home nestled in the highly sought-after gated community of Glenmuir in Windermere, Florida. This beautifully maintained residence offers the perfect blend of comfort, elegance, and functionality on a spacious, landscaped lot.Featuring 4 bedrooms and 3 1/2 bathrooms, this home boasts an open-concept floor plan with soaring ceilings, abundant natural light, and stylish finishes throughout. The gourmet kitchen is equipped with granite countertops and a breakfast nook that opens to the inviting family room—ideal for entertaining or everyday living.Enjoy the Florida lifestyle in your private backyard oasis, complete with a closed-in lanai and, perfect for relaxing or hosting guests. The primary suite includes a luxurious en-suite bathroom, walk-in closets, and direct access to the outdoor living area.Glenmuir is a peaceful, tree-lined community known for its private park, playground, and scenic walking paths, all while being just minutes from top-rated schools, world-class golf, fine dining, shopping, and the attractions of Walt Disney World and Orlando.Don’t miss this rare opportunity to own a move-in ready home in one of Windermere’s premier neighborhoods!
Listing Agent
IRM INVEST., REAL EST.& MGMT. Brokerage Phone: 407-903-0134 License #3062391 Listed on: 07/09/2025
Home Details
Home Type
- Single Family
Est. Annual Taxes
- $9,573
Year Built
- Built in 2002
Lot Details
- 0.37 Acre Lot
- Northwest Facing Home
- Corner Lot
- Metered Sprinkler System
HOA Fees
- $170 Monthly HOA Fees
Parking
- 3 Car Attached Garage
- Garage Door Opener
Home Design
- Traditional Architecture
- Slab Foundation
- Tile Roof
- Block Exterior
- Stucco
Interior Spaces
- 3,068 Sq Ft Home
- Blinds
- Sliding Doors
- Family Room
- Living Room
- Dining Room
- Home Office
Kitchen
- Breakfast Area or Nook
- Range
- Microwave
- Dishwasher
- Disposal
Flooring
- Carpet
- Ceramic Tile
Bedrooms and Bathrooms
- 4 Bedrooms
- Walk-In Closet
Laundry
- Laundry Room
- Dryer
- Washer
Outdoor Features
- Exterior Lighting
- Rear Porch
Schools
- Windermere Elementary School
- Bridgewater Middle School
- Windermere High School
Utilities
- Central Heating and Cooling System
- Septic Tank
- Cable TV Available
Listing and Financial Details
- Visit Down Payment Resource Website
- Legal Lot and Block 720 / 48/39
- Assessor Parcel Number 24-23-27-2694-00-720
Community Details
Overview
- Manager: Larissa Santana Assistant Manager: Krizan Association, Phone Number (407) 480-4200
- Visit Association Website
- Glenmuir Subdivision
- The community has rules related to deed restrictions
Recreation
- Community Playground
Security
- Gated Community
Map
Home Values in the Area
Average Home Value in this Area
Tax History
| Year | Tax Paid | Tax Assessment Tax Assessment Total Assessment is a certain percentage of the fair market value that is determined by local assessors to be the total taxable value of land and additions on the property. | Land | Improvement |
|---|---|---|---|---|
| 2025 | $9,573 | $641,020 | -- | -- |
| 2024 | $9,229 | $605,450 | $95,000 | $510,450 |
| 2023 | $9,229 | $567,121 | $95,000 | $472,121 |
| 2022 | $7,655 | $491,626 | $95,000 | $396,626 |
| 2021 | $6,862 | $410,592 | $95,000 | $315,592 |
| 2020 | $6,439 | $403,119 | $85,000 | $318,119 |
| 2019 | $6,144 | $358,472 | $65,000 | $293,472 |
| 2018 | $6,089 | $350,791 | $65,000 | $285,791 |
| 2017 | $6,538 | $374,042 | $70,000 | $304,042 |
| 2016 | $6,494 | $364,843 | $70,000 | $294,843 |
| 2015 | $6,351 | $350,821 | $70,000 | $280,821 |
| 2014 | $6,043 | $333,779 | $70,000 | $263,779 |
Property History
| Date | Event | Price | List to Sale | Price per Sq Ft |
|---|---|---|---|---|
| 09/19/2025 09/19/25 | Price Changed | $859,900 | -4.4% | $280 / Sq Ft |
| 08/11/2025 08/11/25 | Price Changed | $899,900 | -2.2% | $293 / Sq Ft |
| 07/09/2025 07/09/25 | For Sale | $920,000 | -- | $300 / Sq Ft |
Purchase History
| Date | Type | Sale Price | Title Company |
|---|---|---|---|
| Quit Claim Deed | -- | None Listed On Document | |
| Warranty Deed | $322,000 | Equitable Title Dr Phil | |
| Deed | $240,900 | -- |
Mortgage History
| Date | Status | Loan Amount | Loan Type |
|---|---|---|---|
| Previous Owner | $98,000 | New Conventional |
Source: Stellar MLS
MLS Number: O6323076
APN: 24-2327-2694-00-720
- 11162 Ledgement Ln
- 11314 Ledgement Ln Unit 1
- 17538 Black Rail St
- 11661 Black Rail St
- 11108 Ledgement Ln Unit 2
- 11096 Ledgement Ln
- 10915 Ledgement Ln
- 6315 Clearmeadow Ct
- 11031 Ledgement Ln
- 12132 Montalcino Cir
- 11025 Ledgement Ln
- 6712 Thornhill Cir
- 6832 Thornhill Cir
- 11721 Camden Park Dr
- 11438 Arborside Bend Way
- 11342 S Camden Commons Dr
- 11450 Arborside Bend Way
- 11334 Camden Loop Way
- 11333 Camden Park Dr Unit 7
- 6615 Helmsley Cir
- 11649 Black Rail St
- 11905 Camden Park Dr
- 11342 S Camden Commons Dr
- 7231 Sangalla Dr
- 11213 Camden Park Dr
- 11103 Bridge House Rd
- 11051 Coniston Way
- 6219 Tiroco Way
- 7347 Millstone St
- 7351 Millstone St
- 6115 Orta Ct
- 7241 Sunny Meadow Alley
- 11598 Lachlan Ln
- 7231 Rambling Water Way
- 7211 Still Pond Ln
- 7508 Lake Albert Dr
- 7448 Leighside Dr
- 7452 Leighside Dr
- 6844 Valhalla Way
- 13106 Orange Isle Dr
