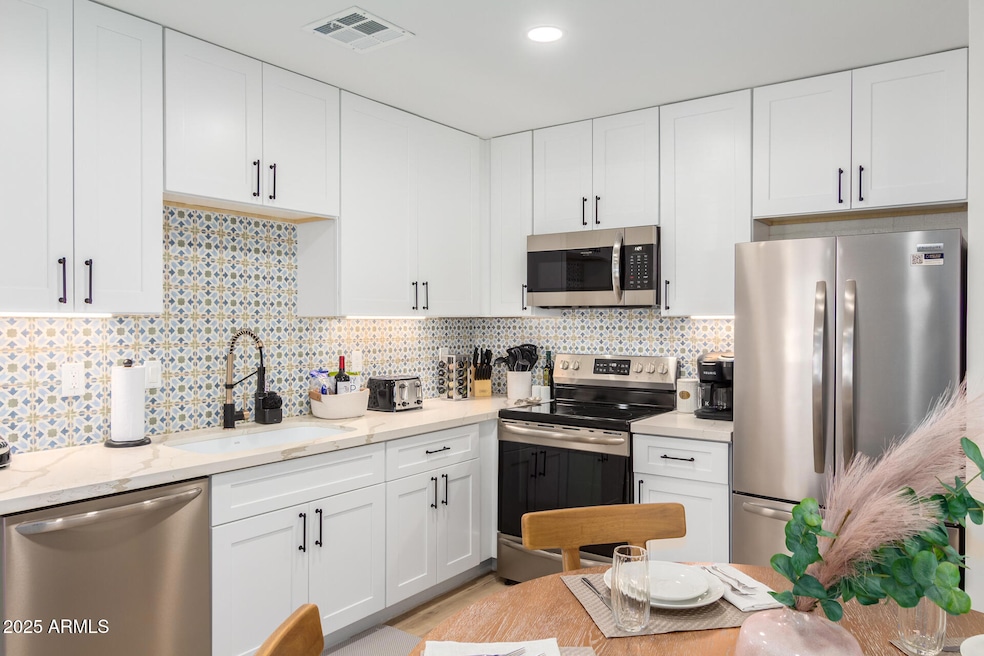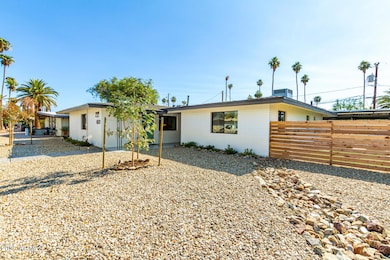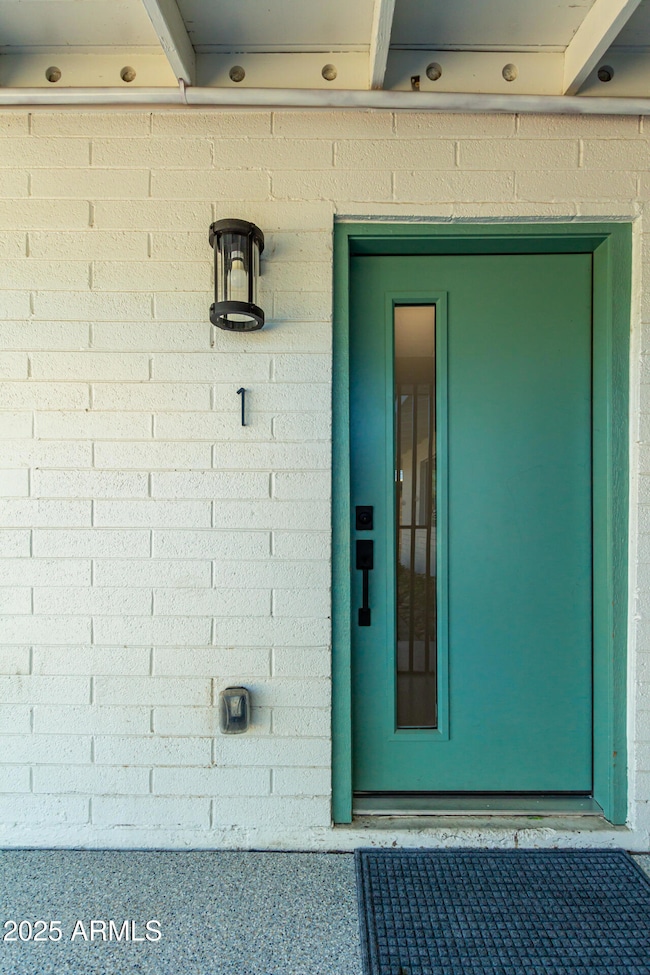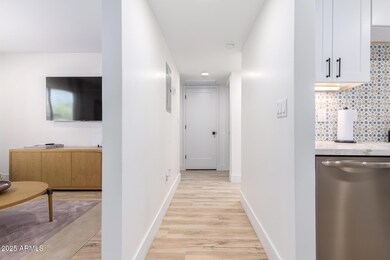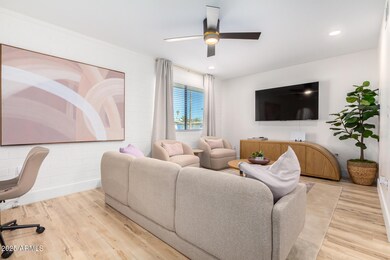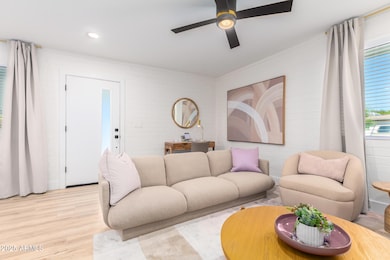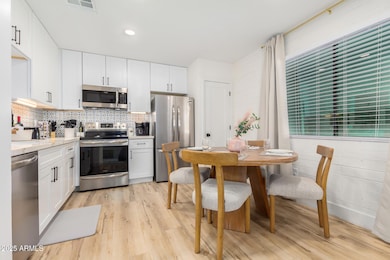6631 E Cheery Lynn Rd Unit 1 Scottsdale, AZ 85251
South Scottsdale Neighborhood
2
Beds
1
Bath
800
Sq Ft
8,276
Sq Ft Lot
Highlights
- 0.19 Acre Lot
- Furnished
- No HOA
- Tavan Elementary School Rated A
- Granite Countertops
- Brick Veneer
About This Home
Stylish & Fully Remodeled 2BR/1BA in Prime Old Town Scottsdale Location! Discover the perfect blend of modern comfort and unbeatable convenience in this fully remodeled 2-bedroom, 1-bathroom unit, located just minutes from Old Town Scottsdale's best dining, shopping, and entertainment. Nestled in a charming community, this home boasts high-end finishes, sleek flooring, and an updated kitchen with stainless steel appliances and quartz countertops. Pricing per month is different depending on the season/time of year. Reach out for more details!
Condo Details
Home Type
- Condominium
Est. Annual Taxes
- $1,150
Year Built
- Built in 1958
Parking
- 1 Carport Space
Home Design
- Brick Veneer
- Composition Roof
- Block Exterior
Interior Spaces
- 800 Sq Ft Home
- 1-Story Property
- Furnished
- Stacked Washer and Dryer
Kitchen
- Built-In Microwave
- Granite Countertops
Bedrooms and Bathrooms
- 2 Bedrooms
- Primary Bathroom is a Full Bathroom
- 1 Bathroom
Schools
- Hohokam Elementary School
- Desert Canyon Middle School
- Arcadia High School
Utilities
- Central Air
- Heating Available
Additional Features
- Wood Fence
- Property is near a bus stop
Listing and Financial Details
- $35 Move-In Fee
- 1-Month Minimum Lease Term
- $35 Application Fee
- Tax Lot 34
- Assessor Parcel Number 130-47-078
Community Details
Overview
- No Home Owners Association
- Holiday Park 2 Subdivision
Recreation
- Bike Trail
Map
Source: Arizona Regional Multiple Listing Service (ARMLS)
MLS Number: 6866026
APN: 130-47-078
Nearby Homes
- 3219 N 66th St
- 6700 E Thomas Rd Unit 34
- 3314 N 68th St Unit W112
- 3314 N 68th St Unit 107
- 3314 N 68th St Unit W228
- 3314 N 68th St Unit 116W
- 3314 N 68th St Unit 247W
- 3314 N 68th St Unit 204W
- 6802 E Pinchot Ave
- 6830 E Cheery Lynn Rd
- 2935 N 68th St Unit 129
- 2935 N 68th St Unit 220
- 2935 N 68th St Unit 127
- 6521 E 5th St
- 3313 N 68th St Unit 119
- 3313 N 68th St Unit 203E
- 3313 N 68th St Unit 111
- 6565 E Thomas Rd Unit 1047
- 6841 E Osborn Rd Unit B
- 6833 E Osborn Rd Unit E
- 3125 N 66th St Unit 2
- 6713 E Cheery Lynn Rd Unit 4
- 6628 E Avalon Dr Unit 1
- 6708 E Monterey Way Unit C
- 3301 N 66th Place Unit A
- 3301 N 66th Place Unit B
- 3301 N 66th Place Unit D
- 3202-3208 N 68th St
- 3114 N 68th St Unit 3
- 3114 N 68th St Unit 1
- 3114 N 68th St
- 3114 N 68th St Unit 4
- 3114 N 68th St Unit 2
- 3314 N 68th St Unit 127W
- 3314 N 68th St Unit 203
- 3314 N 68th St Unit 200
- 6801 E Avalon Dr Unit D
- 6801 E Avalon Dr Unit C
- 6809 E Avalon Dr
- 6820 E Avalon Dr
