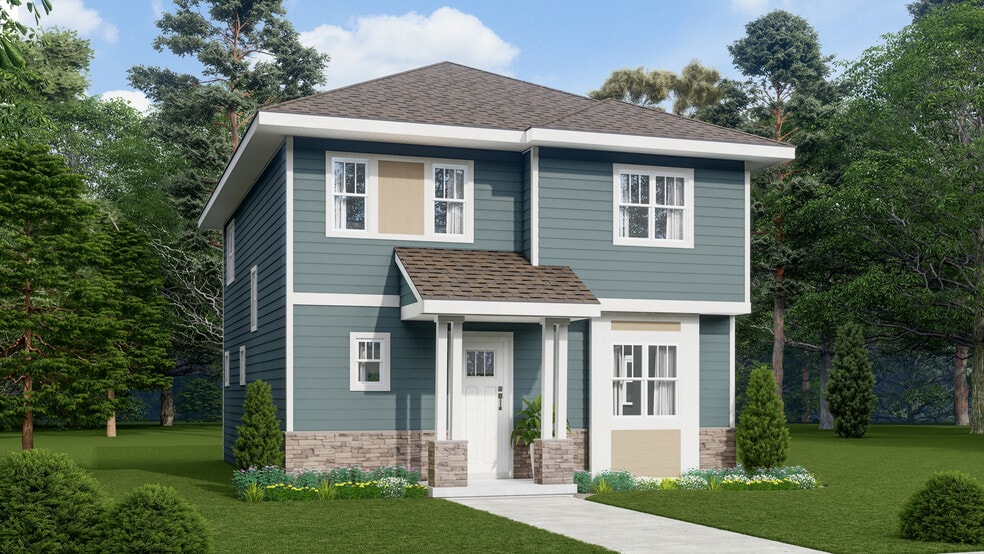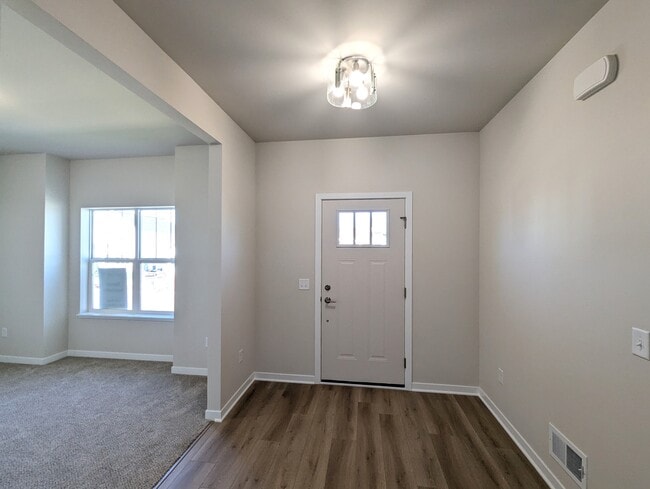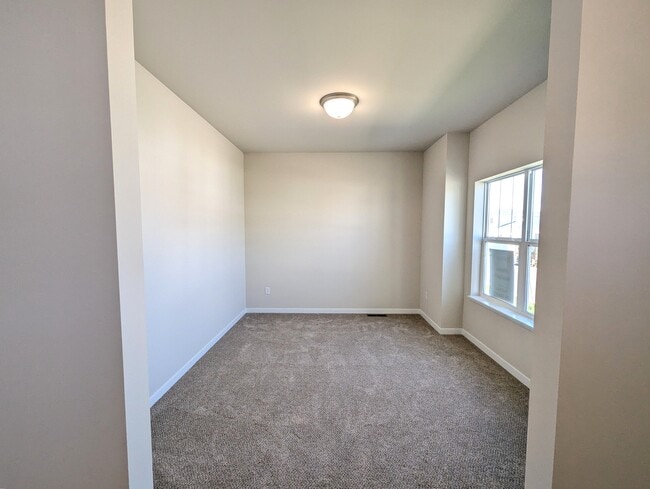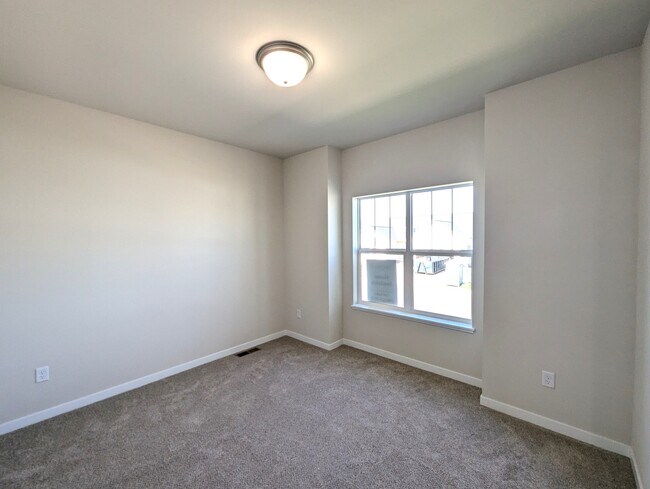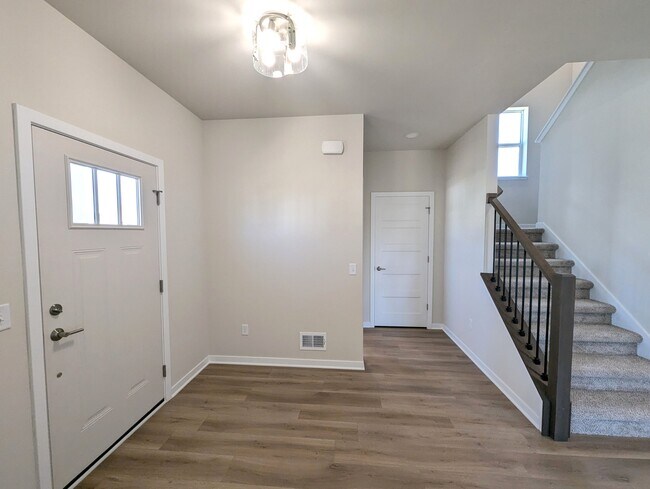
6631 Junco Dr Middleton, WI 53562
Redtail Ridge - Single Family HomesEstimated payment $3,774/month
Highlights
- New Construction
- Mud Room
- Laundry Room
- Northside Elementary School Rated A
- Fireplace
- Greenbelt
About This Home
Move-in ready! Welcome to Redtail Ridgefeaturing Middleton Schools! Cooks kitchen with granite countertops & sink, stainless steel appliances, and pantry. Large great room features gas fireplace and walkout to screened porch. Formal dining room and flex room for office, playroom, etc. Main floor laundry, mud room, and powder room. Upper level features 4 bedrooms and large linen closet. Primary bedroom suite includes huge walk-in closet & private bath with tile shower. Basement is stubbed for bathroom & includes egress window for future expansion! Home includes 10yr builder's warranty & 15yr dry basement warranty. Passive radon mitigation included. For floor plan & design selection information, please call or email agent.
Sales Office
All tours are by appointment only. Please contact sales office to schedule.
Home Details
Home Type
- Single Family
Parking
- 2 Car Garage
Home Design
- New Construction
Interior Spaces
- 2-Story Property
- Fireplace
- Mud Room
- Laundry Room
- Basement
Bedrooms and Bathrooms
- 4 Bedrooms
Community Details
Overview
- Property has a Home Owners Association
- Greenbelt
Recreation
- Trails
Map
Other Move In Ready Homes in Redtail Ridge - Single Family Homes
About the Builder
- 6619 Junco Dr
- 6613 Junco Dr
- 6607 Junco Dr
- 6622 Linnet Ln
- 6616 Linnet Ln
- 6610 Linnet Ln
- 6604 Linnet Ln
- 6655 Redpoll Rd
- Redtail Ridge - Single Family Homes
- Redtail Ridge - Townhomes
- Redtail Ridge
- 7521 California Love Trail
- 7525 California Love Trail
- 7539 Another Way
- 7533 California Love Trail
- 4061 Morning Poem Place
- Lot 29 Belle Farm
- 7541 Another Way
- Lot 31 Belle Farm
- Lot 5 Belle Farm
