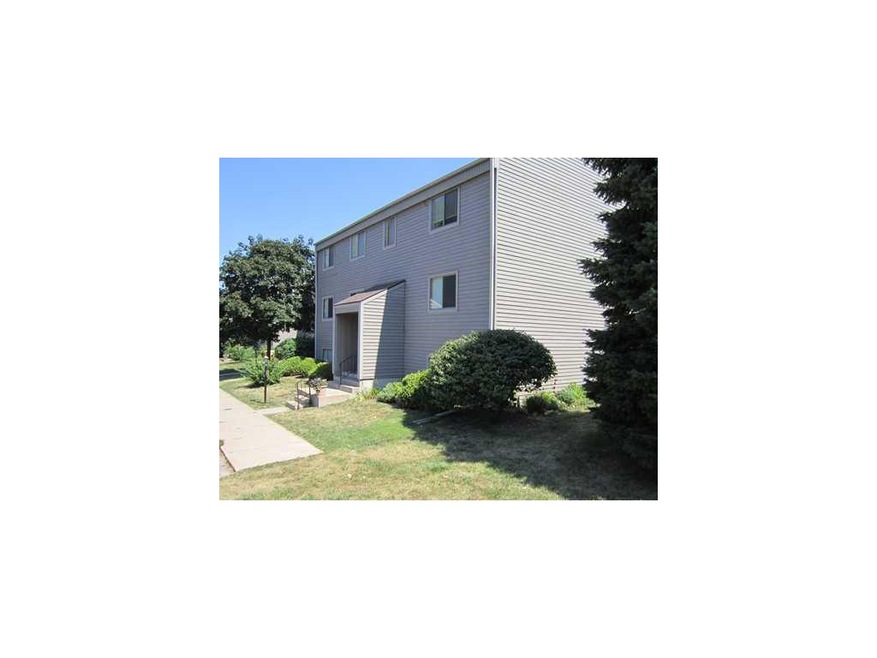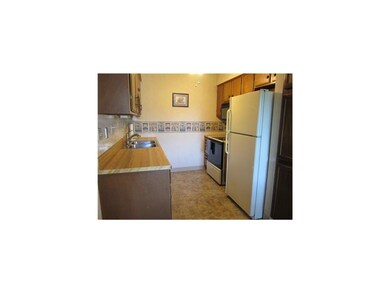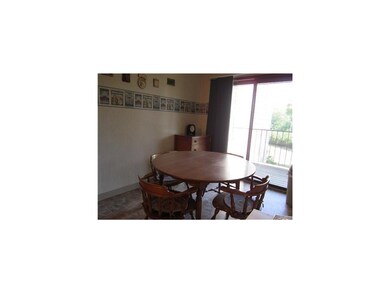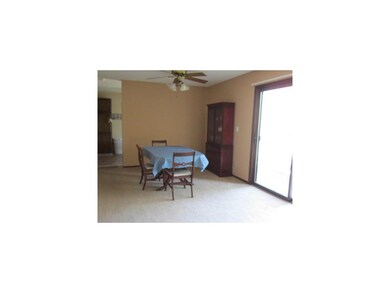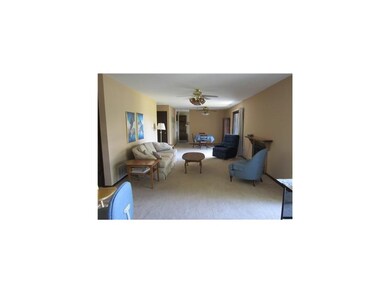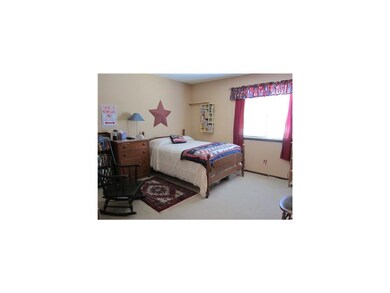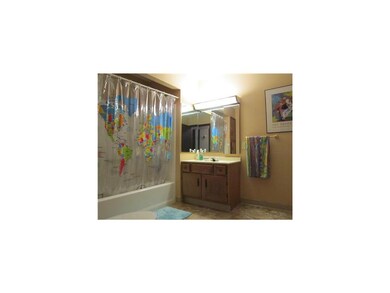
6631 Preston Terrace Ct SW Unit 2 Cedar Rapids, IA 52404
Lincolnway Village NeighborhoodHighlights
- In Ground Pool
- Deck
- Ranch Style House
- Prairie Ridge Elementary School Rated A-
- Wooded Lot
- Formal Dining Room
About This Home
As of October 2024YOU CAN'T RENT FOR THIS CHEAP AND GET THIS AMOUNT OF SPACE. EXTREMELY AFFORDABLE FHA APPROVED CONDO. SECURITY ENTRANCE IN COLLEGE COMMUNITY SCHOOL DISTRICT. SPLIT BEDROOM FLOOR PLAN INCLUDES LARGE MASTER WITH FULL BATH AND LAUNDRY ON ONE END AND 2 LARGE BEDROOMS AND 2ND FULL BATH ON OTHER END. SPACIOUS LIVING ROOM WITH FIREPLACE AND SLIDERS TO PATIO. OPEN, EAT IN KITCHEN WITH SLIDERS TO DECK. SPACIOUS FOYER ENTRYWAY. THREE SEPARATE PATIO DOORS FOR EASY ACCESS AND ENJOYMENT OF TWO DECKS. NEW ROOF. INCLUDES APPROX 3+/- ACRES OF WOODED FOREST RESERVE. ASSN DUES COVER HEATED IN-GROUND SWIMMING POOL, WATER, TRASH, SNOW REMOVAL, LAWN CARE, MAINTENANCE AND UPKEEP OF COMMON AREAS. PET FRIENDLY WITH LOTS OF GREEN SPACE.
Last Agent to Sell the Property
Sherry Wahl
Realty87 Listed on: 07/09/2012
Property Details
Home Type
- Condominium
Est. Annual Taxes
- $1,832
Year Built
- 1978
Lot Details
- Wooded Lot
Home Design
- Ranch Style House
- Frame Construction
Interior Spaces
- 1,657 Sq Ft Home
- Gas Fireplace
- Family Room with Fireplace
- Formal Dining Room
Kitchen
- Eat-In Kitchen
- Range
- Microwave
- Dishwasher
- Disposal
Bedrooms and Bathrooms
- 3 Bedrooms
- 2 Full Bathrooms
Laundry
- Laundry on main level
- Dryer
- Washer
Parking
- 1 Car Detached Garage
- Garage Door Opener
Outdoor Features
- In Ground Pool
- Deck
- Storage Shed
Utilities
- Forced Air Cooling System
- Heating System Uses Gas
- Gas Water Heater
- Cable TV Available
Community Details
Overview
- Property has a Home Owners Association
Pet Policy
- Pets Allowed
Ownership History
Purchase Details
Home Financials for this Owner
Home Financials are based on the most recent Mortgage that was taken out on this home.Purchase Details
Home Financials for this Owner
Home Financials are based on the most recent Mortgage that was taken out on this home.Purchase Details
Home Financials for this Owner
Home Financials are based on the most recent Mortgage that was taken out on this home.Purchase Details
Home Financials for this Owner
Home Financials are based on the most recent Mortgage that was taken out on this home.Purchase Details
Home Financials for this Owner
Home Financials are based on the most recent Mortgage that was taken out on this home.Similar Homes in Cedar Rapids, IA
Home Values in the Area
Average Home Value in this Area
Purchase History
| Date | Type | Sale Price | Title Company |
|---|---|---|---|
| Warranty Deed | $130,000 | None Listed On Document | |
| Warranty Deed | $130,000 | None Listed On Document | |
| Warranty Deed | $105,500 | None Listed On Document | |
| Warranty Deed | $105,500 | None Listed On Document | |
| Warranty Deed | $95,500 | None Available | |
| Warranty Deed | $99,500 | None Available | |
| Warranty Deed | $82,000 | -- |
Mortgage History
| Date | Status | Loan Amount | Loan Type |
|---|---|---|---|
| Previous Owner | $94,860 | New Conventional | |
| Previous Owner | $95,500 | VA | |
| Previous Owner | $95,500 | VA | |
| Previous Owner | $90,000 | Purchase Money Mortgage | |
| Previous Owner | $66,500 | Fannie Mae Freddie Mac | |
| Previous Owner | $66,000 | No Value Available |
Property History
| Date | Event | Price | Change | Sq Ft Price |
|---|---|---|---|---|
| 10/04/2024 10/04/24 | Sold | $130,000 | -3.7% | $78 / Sq Ft |
| 09/14/2024 09/14/24 | Pending | -- | -- | -- |
| 08/15/2024 08/15/24 | Price Changed | $135,000 | -3.6% | $81 / Sq Ft |
| 07/09/2024 07/09/24 | For Sale | $140,000 | +32.8% | $84 / Sq Ft |
| 05/24/2022 05/24/22 | Sold | $105,400 | +1.3% | $64 / Sq Ft |
| 04/14/2022 04/14/22 | Pending | -- | -- | -- |
| 04/13/2022 04/13/22 | For Sale | $104,000 | +8.9% | $63 / Sq Ft |
| 07/01/2013 07/01/13 | Sold | $95,500 | -8.1% | $58 / Sq Ft |
| 06/13/2013 06/13/13 | Pending | -- | -- | -- |
| 07/09/2012 07/09/12 | For Sale | $103,900 | -- | $63 / Sq Ft |
Tax History Compared to Growth
Tax History
| Year | Tax Paid | Tax Assessment Tax Assessment Total Assessment is a certain percentage of the fair market value that is determined by local assessors to be the total taxable value of land and additions on the property. | Land | Improvement |
|---|---|---|---|---|
| 2023 | $2,084 | $110,800 | $13,000 | $97,800 |
| 2022 | $208,400 | $94,100 | $10,000 | $84,100 |
| 2021 | $0 | $94,100 | $10,000 | $84,100 |
| 2020 | $0 | $93,300 | $10,000 | $83,300 |
| 2019 | $1,782 | $91,200 | $10,000 | $81,200 |
| 2018 | $1,794 | $91,200 | $10,000 | $81,200 |
| 2017 | $1,852 | $94,100 | $7,500 | $86,600 |
| 2016 | $1,965 | $94,100 | $7,500 | $86,600 |
| 2015 | $2,023 | $97,319 | $7,500 | $89,819 |
| 2014 | $1,836 | $93,414 | $7,500 | $85,914 |
| 2013 | $1,910 | $93,414 | $7,500 | $85,914 |
Agents Affiliated with this Home
-
Barbara Vancura
B
Seller's Agent in 2024
Barbara Vancura
SKOGMAN REALTY
2 in this area
52 Total Sales
-
Mike Selling Team
M
Buyer's Agent in 2024
Mike Selling Team
GRAF REAL ESTATE, ERA POWERED
(319) 981-3702
8 in this area
622 Total Sales
-
Tabatha Barnes

Seller's Agent in 2022
Tabatha Barnes
SKOGMAN REALTY
(319) 551-2128
1 in this area
240 Total Sales
-
Sam Anderson
S
Buyer's Agent in 2022
Sam Anderson
RE/MAX
(319) 929-9168
1 in this area
23 Total Sales
-
S
Seller's Agent in 2013
Sherry Wahl
Realty87
-
Merle Kopel
M
Buyer's Agent in 2013
Merle Kopel
KOPEL REALTORS and CONSULTANTS
(319) 551-4444
12 Total Sales
Map
Source: Cedar Rapids Area Association of REALTORS®
MLS Number: 1205081
APN: 19161-77006-01016
- 6620 Preston Terrace Ct SW
- 62 Oklahoma Ave SW
- 5655 Deerwood St SW
- 5630 Briarwood St SW
- 5750 J St SW
- 5600 Klinger St SW
- 369 Saint Olaf St SW
- 7006 Colpepper Dr SW
- 7102 Colpepper Dr SW
- 6806 Artesa Bell Dr
- 6720 Artesa Bell Dr
- 6612 Artesa Bell Dr SW
- 8410 Woodstone Ct SW
- 1301 Scarlet Sage Dr SW
- 5811 Muirfield Dr SW Unit 6
- 5943 Muirfield Dr SW Unit 2
- 1410 Scarlet Sage Dr SW
- 5937 Muirfield Dr SW Unit 2
- 7108 Harlan Eddy Dr SW
- 121 Woodstone Ln SW
