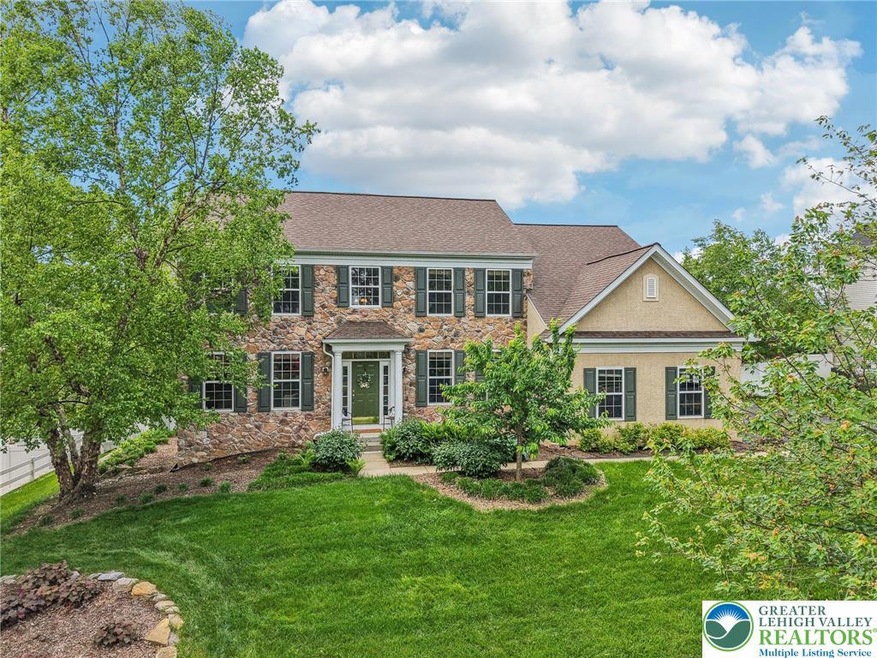
6632 Arbordeau Ln MacUngie, PA 18062
Ancient Oaks NeighborhoodHighlights
- Panoramic View
- Fruit Trees
- Family Room with Fireplace
- Eyer Middle School Rated A-
- Deck
- Covered Patio or Porch
About This Home
As of July 2025MULTIPLE OFFERS RECEIVED-H&B DUE FRIDAY June 13th 9AM .Welcome to this large, beautifully maintained home featuring 4 bedrooms, 2.5 bathrooms, and a 1st floor office with French doors. Stunning two-story foyer with balcony views and dual staircase. Enjoy seamless indoor-outdoor flow with the sliding door from the kitchen's bonus room to the engineered back deck and stone patio complete with a pergola - perfect for entertaining or simply enjoying the beautiful views. Celebrate Summer nights with backyard views of local fireworks displays! New vinyl siding 2025, Architectural roof 2019. Gourmet kitchen with GE double wall oven,center island with breakfast bar,spacious pantry,Corian countertops and sink. Kitchen appliances updated 2022- Kitchen Aid stainless gas cook top and microwave ,LG stainless French door refrigerator(remains with the home). LG stainless dishwasher 2018. Family room has a two story wood burning FP, floor to ceiling windows with a two story ceiling. 1st floor laundry/mud room has wood cabinets, stainless sink, access to the back yard and 2 car garage. The 2nd floor features the primary bedroom with cathedral ceilings and 2 walk in closets. The primary bath has a jacuzzi tub, neutral ceramic tile shower with waterfall shower head, double vanity and a linen closet. 3 additional bedrooms and a full hall bath complete the 2nd floor. Full basement with egress window. Many walking paths to explore the neighborhood. Beaumont at Brookside Park just steps away!
Home Details
Home Type
- Single Family
Est. Annual Taxes
- $8,757
Year Built
- Built in 2005
Lot Details
- 0.43 Acre Lot
- Lot Dimensions are 108 x 175
- Fruit Trees
- Property is zoned SR
Parking
- Attached Garage
Property Views
- Panoramic
- Hills
Home Design
- Brick or Stone Mason
- Vinyl Siding
Interior Spaces
- 3,046 Sq Ft Home
- 2-Story Property
- Wood Burning Fireplace
- Drapes & Rods
- Family Room with Fireplace
- Basement Fills Entire Space Under The House
Kitchen
- Double Oven
- Microwave
- Dishwasher
- Disposal
Bedrooms and Bathrooms
- 4 Bedrooms
Laundry
- Laundry on main level
- Washer Hookup
Outdoor Features
- Deck
- Covered Patio or Porch
Schools
- Willow Elementary School
- Emmaus High School
Utilities
- Heating Available
Community Details
- Beaumont At Brookside Subdivision
Ownership History
Purchase Details
Home Financials for this Owner
Home Financials are based on the most recent Mortgage that was taken out on this home.Similar Homes in MacUngie, PA
Home Values in the Area
Average Home Value in this Area
Purchase History
| Date | Type | Sale Price | Title Company |
|---|---|---|---|
| Deed | $360,881 | -- |
Mortgage History
| Date | Status | Loan Amount | Loan Type |
|---|---|---|---|
| Open | $200,000 | Credit Line Revolving | |
| Closed | $180,881 | Purchase Money Mortgage |
Property History
| Date | Event | Price | Change | Sq Ft Price |
|---|---|---|---|---|
| 07/22/2025 07/22/25 | Sold | $675,000 | -1.4% | $222 / Sq Ft |
| 06/14/2025 06/14/25 | Off Market | $684,900 | -- | -- |
| 05/29/2025 05/29/25 | For Sale | $684,900 | -- | $225 / Sq Ft |
Tax History Compared to Growth
Tax History
| Year | Tax Paid | Tax Assessment Tax Assessment Total Assessment is a certain percentage of the fair market value that is determined by local assessors to be the total taxable value of land and additions on the property. | Land | Improvement |
|---|---|---|---|---|
| 2025 | $8,757 | $343,000 | $44,900 | $298,100 |
| 2024 | $8,472 | $343,000 | $44,900 | $298,100 |
| 2023 | $8,303 | $343,000 | $44,900 | $298,100 |
| 2022 | $8,106 | $343,000 | $298,100 | $44,900 |
| 2021 | $7,934 | $343,000 | $44,900 | $298,100 |
| 2020 | $7,858 | $343,000 | $44,900 | $298,100 |
| 2019 | $7,725 | $343,000 | $44,900 | $298,100 |
| 2018 | $7,623 | $343,000 | $44,900 | $298,100 |
| 2017 | $7,490 | $343,000 | $44,900 | $298,100 |
| 2016 | -- | $343,000 | $44,900 | $298,100 |
| 2015 | -- | $343,000 | $44,900 | $298,100 |
| 2014 | -- | $343,000 | $44,900 | $298,100 |
Agents Affiliated with this Home
-

Seller's Agent in 2025
Katrina Wachob
BHHS Fox & Roach
(610) 704-8809
2 in this area
25 Total Sales
-

Buyer's Agent in 2025
Chip Schmoyer
Iron Valley Real Estate Legacy
(610) 573-1301
3 in this area
104 Total Sales
Map
Source: Greater Lehigh Valley REALTORS®
MLS Number: 757664
APN: 547423776003-1
- 6341 Sauterne Dr
- 6780 Pioneer Dr Unit 10DR
- 6672 Pioneer Dr
- 6632 Blue Heather Ct
- 2927 Lifford Ln
- 2073 Rolling Meadow Dr
- Rushford B Plan at The Fields at Brookside
- Torrey D - Modern Farmhouse Plan at The Fields at Brookside
- Mayfair II - BR Plan at The Fields at Brookside
- Stratton C Plan at The Fields at Brookside
- Rainier-BR Plan at The Fields at Brookside
- Torrey C Plan at The Fields at Brookside
- Mayfair I - BR Plan at The Fields at Brookside
- Vancouver C - Modern Farmhouse Plan at The Fields at Brookside
- Vancouver A Plan at The Fields at Brookside
- 307 Abby Rd Unit BR 63
- 307 Abby Rd
- 6115 Timberknoll Dr
- 6022 Eli Cir
- 5901 John Fries Dr






