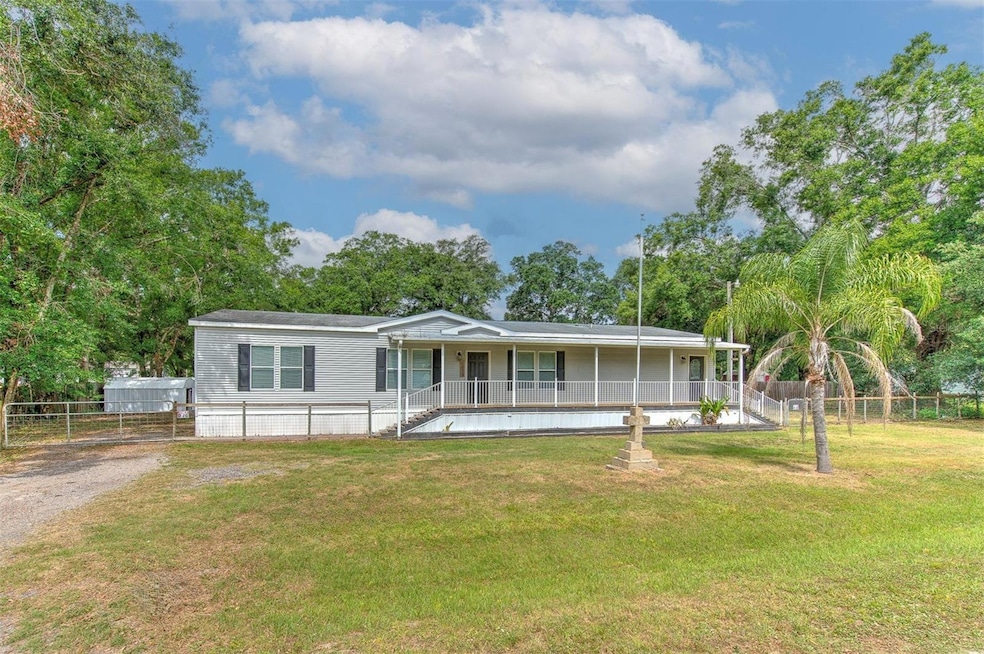
6633 Applewood Dr Zephyrhills, FL 33544
Estimated payment $1,644/month
Highlights
- Open Floorplan
- Vaulted Ceiling
- No HOA
- Cypress Creek Middle Rated A-
- Bonus Room
- Walk-In Pantry
About This Home
Under contract-accepting backup offers. MOVE-IN READY | NO HOA | NO CDD | BRAND NEW UPDATES!
JUST LISTED - UNDER $300K!! Welcome to your beautifully updated 4-bedroom, 2-bathroom home with a versatile bonus room that has its own entrance. Perfectly nestled on over half an acre in the heart of Wesley Chapel, this rare gem offers the best of both worlds: serene suburban living with unbeatable proximity to schools, major shopping centers like The Grove and Tampa Premium Outlets, popular dining and entertainment spots, hospitals, grocery stores, and quick access to I-75 and SR-54.
Step inside to find BRAND NEW Luxury Vinyl Plank (LVP) flooring throughout the entire home, offering both style and durability. The home also boasts a freshly painted interior and a modern kitchen with brand-new stainless-steel appliances, making it truly turnkey. With over 2,000 sqft of living space, an open floorplan, very large room sizes, vaulted ceilings, and even a walk-in pantry with custom floor-to-ceiling shelving, you'll feel like you're "HOME" from the moment you walk in. Whether you're relaxing in the spacious living areas, entertaining guests, enjoying the flexibility of the bonus room, or relaxing in your huge fully fenced backyard, this home has something for everyone.
Best of all—NO HOA, NO CDD—giving you the freedom to make this home truly your own. With two storage sheds and ample outdoor space for gardening, pets, play, or even adding a pool, this property offers endless possibilities.
Don't miss your chance to own a fully renovated home on a spacious half-acre lot in one of Wesley Chapel's most convenient locations. Contact the Listing Agent today!
*Home is in Probate. Closing will take place once probate is finished.
Listing Agent
444 REALTY GROUP LLC Brokerage Phone: 813-318-1721 License #3147653 Listed on: 05/02/2025
Property Details
Home Type
- Manufactured Home
Est. Annual Taxes
- $812
Year Built
- Built in 2017
Lot Details
- 0.52 Acre Lot
- East Facing Home
- Wood Fence
- Chain Link Fence
Home Design
- Shingle Roof
- Vinyl Siding
Interior Spaces
- 2,040 Sq Ft Home
- 1-Story Property
- Open Floorplan
- Built-In Features
- Shelving
- Crown Molding
- Vaulted Ceiling
- Ceiling Fan
- Blinds
- Sliding Doors
- Family Room Off Kitchen
- Combination Dining and Living Room
- Bonus Room
- Crawl Space
Kitchen
- Eat-In Kitchen
- Breakfast Bar
- Walk-In Pantry
- Range
- Microwave
- Dishwasher
Flooring
- Tile
- Luxury Vinyl Tile
Bedrooms and Bathrooms
- 4 Bedrooms
- Split Bedroom Floorplan
- En-Suite Bathroom
- Walk-In Closet
- 2 Full Bathrooms
- Bidet
- Bathtub With Separate Shower Stall
- Garden Bath
Laundry
- Laundry Room
- Washer and Electric Dryer Hookup
Parking
- Oversized Parking
- Circular Driveway
- Open Parking
Outdoor Features
- Balcony
- Outdoor Storage
- Rain Gutters
- Private Mailbox
Schools
- Quail Hollow Elementary School
- Cypress Creek Middle School
- Cypress Creek High School
Mobile Home
- Manufactured Home
Utilities
- Central Heating and Cooling System
- Ductless Heating Or Cooling System
- Thermostat
- Tankless Water Heater
- Septic Tank
Listing and Financial Details
- Visit Down Payment Resource Website
- Legal Lot and Block 1125 / 00/00
- Assessor Parcel Number 02-26-19-0020-00001-1250
Community Details
Overview
- No Home Owners Association
- Angus Valley Subdivision
Pet Policy
- Dogs and Cats Allowed
Map
Home Values in the Area
Average Home Value in this Area
Property History
| Date | Event | Price | List to Sale | Price per Sq Ft |
|---|---|---|---|---|
| 05/20/2025 05/20/25 | Pending | -- | -- | -- |
| 05/02/2025 05/02/25 | For Sale | $298,900 | -- | $147 / Sq Ft |
About the Listing Agent

Hello! I'm Danielle Angel, a Florida native, Licensed Real Estate Broker/REALTOR and Owner of 444 Realty Group, LLC, celebrating my 20th year in the Florida real estate market.
I have lived in the Tampa Bay area my entire life and truly enjoy the dynamic world of real estate and helping buyers and sellers accomplish their goals.
At 444 Realty Group, LLC, we specialize in providing exceptional service to residential, commercial, multifamily, and land real estate clients across the
Danielle's Other Listings
Source: Stellar MLS
MLS Number: TB8381132
- 26831 Chianina Dr
- 6930 Angus Valley Dr
- 6810 Pearson Ln
- 26223 Chianina Dr
- 6416 Candlewood Dr
- 26771 Deacon Loop
- 6401 Angus Valley Dr
- 6408 Woodsman Dr
- 7152 Sandy Ln
- 27211 Hawks Nest Cir
- 6240 Woodsman Dr
- 26931 Deacon Loop
- 26546 Glenwood Dr
- 0 Quail Hollow Blvd Unit MFRTB8417062
- 6119 Mangrove Dr
- 6008 Angus Valley Dr
- 26418 Dayflower Blvd
- 0 Thunderhead St
- 27318 Sora Blvd
- 6709 9 Iron Ct
