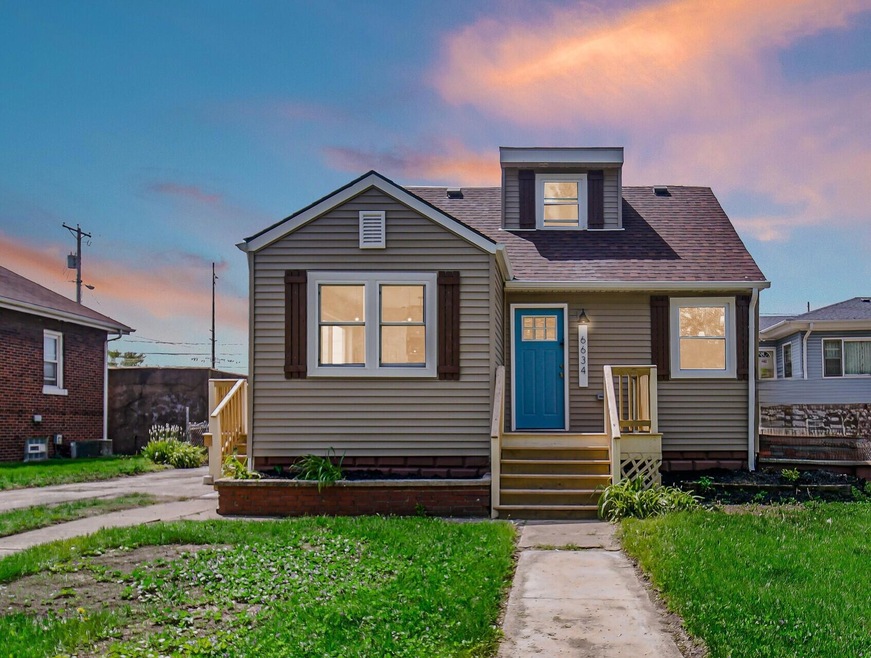
6634 Alabama Ave Hammond, IN 46323
Hessville NeighborhoodEstimated payment $1,485/month
Highlights
- Deck
- No HOA
- 1.5 Car Detached Garage
- Wood Flooring
- Neighborhood Views
- Living Room
About This Home
Discover this beautifully updated 1.5-story Cape Cod home, featuring 4 spacious bedrooms and 2 full baths, alongside a 1.5-car garage and a long driveway for added convenience. The open-concept living area and kitchen highlight recessed lighting, a stylish accent wall, and plank flooring throughout, creating a cozy and modern atmosphere.The eat-in kitchen stands out with its 42' cabinets, quartz countertops, designer tile backsplash, and a full suite of stainless steel appliances. Sliding patio doors lead to a side deck, perfect for outdoor enjoyment.On the main floor, you'll find two bedrooms adorned with hardwood flooring and a contemporary full bath with a striking black tile backsplash. Upstairs offers two additional bedrooms, featuring comfortable carpeting and abundant natural light, along with a second full bathroom showcasing a chic subway tile shower.An unfinished basement provides ample storage space. Enjoy peace of mind with new vinyl siding, updated windows, and all new mechanics. This move-in-ready gem won't last longa"schedule your showing today!
Home Details
Home Type
- Single Family
Est. Annual Taxes
- $2,131
Year Built
- Built in 1937
Lot Details
- 6,000 Sq Ft Lot
- Landscaped
Parking
- 1.5 Car Detached Garage
Interior Spaces
- 1,825 Sq Ft Home
- 1.5-Story Property
- Living Room
- Neighborhood Views
- Fire and Smoke Detector
- Washer and Gas Dryer Hookup
- Basement
Kitchen
- Gas Range
- Microwave
- Dishwasher
Flooring
- Wood
- Carpet
- Tile
- Vinyl
Bedrooms and Bathrooms
- 4 Bedrooms
- 2 Full Bathrooms
Outdoor Features
- Deck
Schools
- Warren G Harding Elementary School
- Scott Middle School
- Morton Senior High School
Utilities
- Central Air
- Heating System Uses Natural Gas
Community Details
- No Home Owners Association
- Hessville Gardens Add Subdivision
Listing and Financial Details
- Assessor Parcel Number 450709206021000023
- Seller Considering Concessions
Map
Home Values in the Area
Average Home Value in this Area
Tax History
| Year | Tax Paid | Tax Assessment Tax Assessment Total Assessment is a certain percentage of the fair market value that is determined by local assessors to be the total taxable value of land and additions on the property. | Land | Improvement |
|---|---|---|---|---|
| 2024 | $4,354 | $96,400 | $25,900 | $70,500 |
| 2023 | $1,060 | $91,100 | $25,900 | $65,200 |
| 2022 | $1,043 | $86,100 | $25,900 | $60,200 |
| 2021 | $879 | $74,200 | $16,300 | $57,900 |
| 2020 | $883 | $75,600 | $16,300 | $59,300 |
| 2019 | $1,087 | $73,900 | $16,300 | $57,600 |
| 2018 | $946 | $70,100 | $16,300 | $53,800 |
| 2017 | $963 | $68,300 | $16,300 | $52,000 |
| 2016 | $828 | $66,600 | $16,300 | $50,300 |
| 2014 | $806 | $71,600 | $16,300 | $55,300 |
| 2013 | $2,108 | $71,100 | $16,300 | $54,800 |
Property History
| Date | Event | Price | Change | Sq Ft Price |
|---|---|---|---|---|
| 07/15/2025 07/15/25 | Pending | -- | -- | -- |
| 07/08/2025 07/08/25 | Price Changed | $239,900 | -4.0% | $131 / Sq Ft |
| 07/02/2025 07/02/25 | Price Changed | $249,900 | -2.0% | $137 / Sq Ft |
| 06/18/2025 06/18/25 | For Sale | $255,000 | -- | $140 / Sq Ft |
Purchase History
| Date | Type | Sale Price | Title Company |
|---|---|---|---|
| Warranty Deed | $65,000 | Community Title Company | |
| Quit Claim Deed | -- | None Listed On Document | |
| Quit Claim Deed | -- | None Listed On Document | |
| Quit Claim Deed | -- | None Listed On Document | |
| Quit Claim Deed | -- | None Listed On Document |
Mortgage History
| Date | Status | Loan Amount | Loan Type |
|---|---|---|---|
| Open | $149,900 | Construction |
Similar Homes in Hammond, IN
Source: Northwest Indiana Association of REALTORS®
MLS Number: 822739
APN: 45-07-09-206-021.000-023
- 6603 Alabama Ave
- 6639 Alexander Ave
- 6724 Arkansas Ave
- 6616 California Ave
- 6612 Alexander Ave
- 6633 S Mccook Ave
- 6524 S Mccook Ave
- 2719 164th Place
- 6405 Kennedy Ave
- 6718 Delaware Ave
- 2639 164th Place
- 2626 Cleveland St
- 2724 163rd Place
- 6709 Osborn Ave
- 6525 Carolina Ave
- 3107 163rd Place
- 3111 163rd Place
- 2730 162nd Place
- 2726 162nd Place
- 2714 162nd Place






