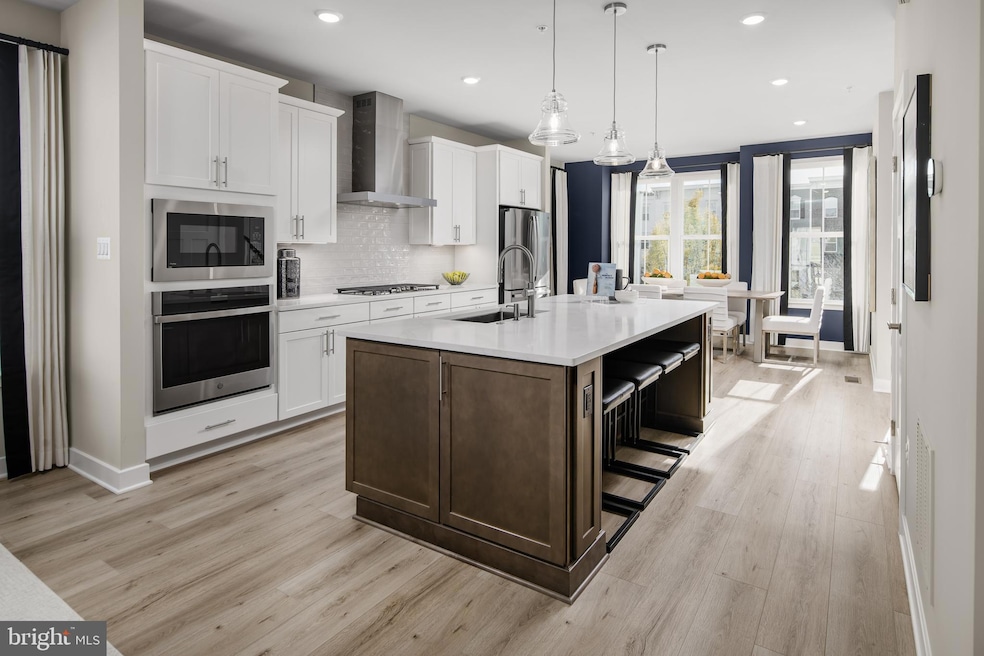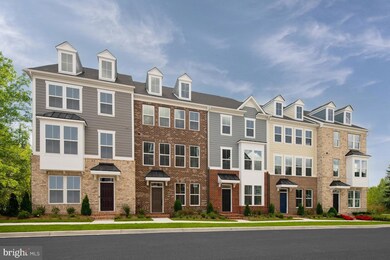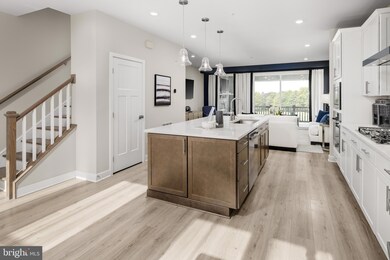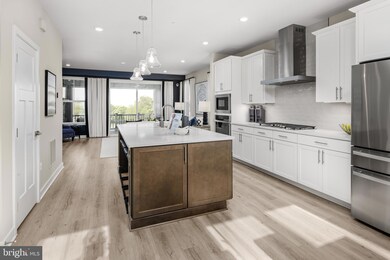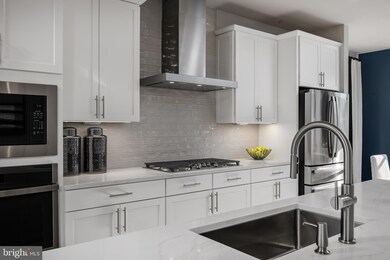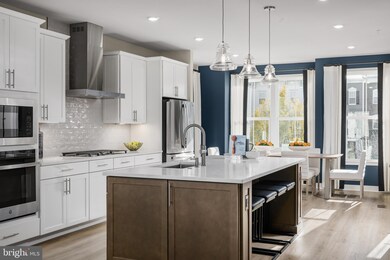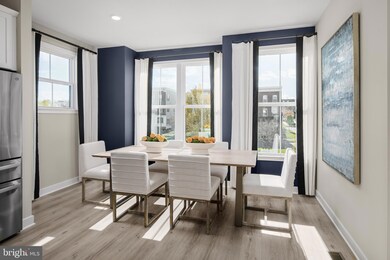6634 Camden St Middle River, MD 21220
Estimated payment $3,257/month
Highlights
- Fitness Center
- New Construction
- Craftsman Architecture
- Perry Hall High School Rated A-
- Open Floorplan
- Clubhouse
About This Home
NVHomes at Greenleigh: The Van Dorn townhome offers the convenience of single-family home living. Enter from a 2-car garage into a huge finished recreation room with power room and optional Arrival Center. The main level is welcoming, with its large family room that flows into both a covered sky lanai and a gourmet kitchen with GE appliances, quartz countertops and full tile backsplash. Upstairs, the luxurious owner’s suite features a huge walk-in closet, dual vanities and a separate roman shower. The secondary bedrooms are large with plenty of storage. Need more space? Add an optional 4th floor with a loft and bedroom with full bath. For a limited time, NVHomes is offering up to $12,500 in Closing Costs. Model hours apply, please call to schedule an appointment.
Listing Agent
(410) 979-6024 bob@boblucidoteam.com Keller Williams Lucido Agency License #4037 Listed on: 08/04/2025

Townhouse Details
Home Type
- Townhome
Year Built
- Built in 2025 | New Construction
Lot Details
- 2,481 Sq Ft Lot
- No Through Street
- Sprinkler System
- Property is in excellent condition
HOA Fees
- $127 Monthly HOA Fees
Parking
- 2 Car Direct Access Garage
- 2 Driveway Spaces
- Rear-Facing Garage
- Garage Door Opener
- Off-Street Parking
Home Design
- Craftsman Architecture
- Transitional Architecture
- Architectural Shingle Roof
- Vinyl Siding
- Brick Front
- Concrete Perimeter Foundation
Interior Spaces
- 2,247 Sq Ft Home
- Property has 3 Levels
- Open Floorplan
- Crown Molding
- Tray Ceiling
- Ceiling height of 9 feet or more
- Recessed Lighting
- Self Contained Fireplace Unit Or Insert
- Double Pane Windows
- ENERGY STAR Qualified Windows with Low Emissivity
- Vinyl Clad Windows
- Insulated Windows
- Window Screens
- French Doors
- Great Room
- Family Room Off Kitchen
- Combination Kitchen and Dining Room
- Recreation Room
- Attic
Kitchen
- Breakfast Area or Nook
- Eat-In Kitchen
- Double Self-Cleaning Oven
- Cooktop
- Built-In Microwave
- Ice Maker
- Dishwasher
- Stainless Steel Appliances
- Upgraded Countertops
- Disposal
Flooring
- Wood
- Carpet
- Ceramic Tile
Bedrooms and Bathrooms
- En-Suite Bathroom
- Walk-In Closet
Laundry
- Laundry Room
- Laundry on upper level
- Electric Dryer
- Washer
Home Security
Outdoor Features
- Deck
- Exterior Lighting
- Porch
Schools
- Vincent Farm Elementary School
- Nottingham Middle School
- Perry Hall High School
Utilities
- Forced Air Heating and Cooling System
- Programmable Thermostat
- Water Dispenser
- Tankless Water Heater
- Natural Gas Water Heater
- Cable TV Available
Additional Features
- Energy-Efficient Appliances
- Suburban Location
Listing and Financial Details
- Tax Lot 3N29
- $500 Front Foot Fee per year
Community Details
Overview
- Association fees include pool(s), recreation facility
- Built by NVHomes
- Greenleigh At Crossroads Subdivision, Van Doran Floorplan
Amenities
- Common Area
- Clubhouse
- Recreation Room
Recreation
- Fitness Center
- Community Pool
Security
- Carbon Monoxide Detectors
- Fire and Smoke Detector
- Fire Sprinkler System
Map
Home Values in the Area
Average Home Value in this Area
Property History
| Date | Event | Price | List to Sale | Price per Sq Ft |
|---|---|---|---|---|
| 09/12/2025 09/12/25 | Pending | -- | -- | -- |
| 09/04/2025 09/04/25 | Price Changed | $499,985 | +2.0% | $223 / Sq Ft |
| 08/04/2025 08/04/25 | For Sale | $489,990 | -- | $218 / Sq Ft |
Source: Bright MLS
MLS Number: MDBC2135918
- 6632 Camden St
- 6628 Camden St
- 6626 Camden St
- 6623 Greenleigh Ave
- 6619 Greenleigh Ave
- 6648 Camden St
- 6620 Camden St
- 6650 Camden St
- 6621 Camden St
- 6611 Greenleigh Ave
- 603 Harrington St
- 503 Willowshire St
- 6606 Greenleigh Ave
- 6604 Greenleigh Ave
- 6602 Greenleigh Ave
- 6708 Camden St
- 6710 Camden St
- 6642 Greenleigh Ave
- Aliceanna Plan at Greenleigh
- Ashland Plan at Greenleigh
