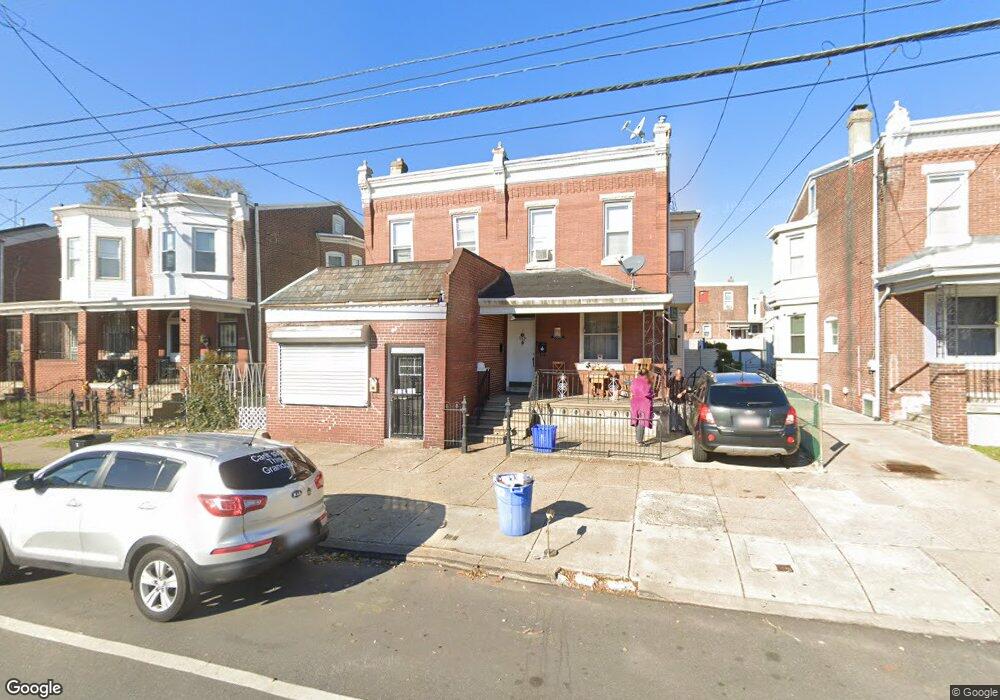6634 Torresdale Ave Unit 2 Philadelphia, PA 19135
Tacony Neighborhood
2
Beds
1
Bath
1,920
Sq Ft
4,356
Sq Ft Lot
About This Home
This home is located at 6634 Torresdale Ave Unit 2, Philadelphia, PA 19135. 6634 Torresdale Ave Unit 2 is a home located in Philadelphia County with nearby schools including Lincoln High School, Disston Hamilton School, and Keystone Academy Charter School.
Create a Home Valuation Report for This Property
The Home Valuation Report is an in-depth analysis detailing your home's value as well as a comparison with similar homes in the area
Home Values in the Area
Average Home Value in this Area
Tax History Compared to Growth
Map
Nearby Homes
- 6700 Marsden St
- 6604 Marsden St
- 6706 Marsden St
- 6625 Vandike St
- 4611 Magee Ave
- 6707 Ditman St
- 6646 Hegerman St
- 4632 Magee Ave
- 6549 Marsden St
- 6559 Vandike St
- 6736 Vandike St
- 6629 Hegerman St
- 4818 Unruh Ave
- 6640 Glenloch St
- 6539 Vandike St
- 6530 Vandike St
- 6528 Vandike St
- 6728 Ditman St
- 6534 Hegerman St
- 6635 Jackson St
- 6632 Torresdale Ave
- 6636 Torresdale Ave
- 6630 Torresdale Ave
- 6638 Torresdale Ave
- 6628 Torresdale Ave
- 6640 Torresdale Ave
- 6635 Marsden St
- 6626 Torresdale Ave
- 6637 Marsden St
- 6642 Torresdale Ave
- 6633 Marsden St
- 6639 Marsden St
- 6631 Marsden St
- 6641 Marsden St
- 6644 Torresdale Ave
- 6629 Marsden St
- 6643 Marsden St
- 6620 Torresdale Ave
- 6620 Torresdale Ave Unit FRONT STORE
- 6646 Torresdale Ave
