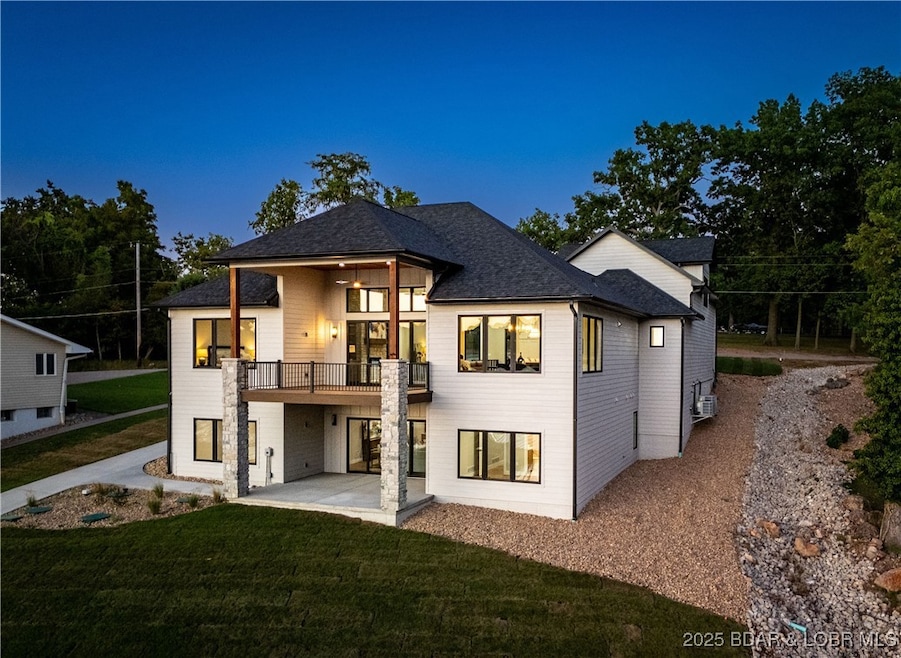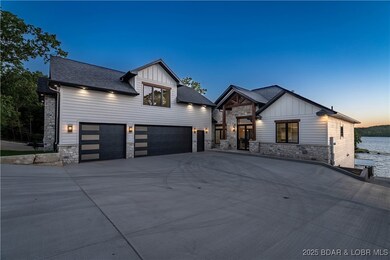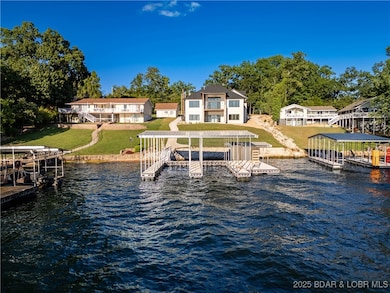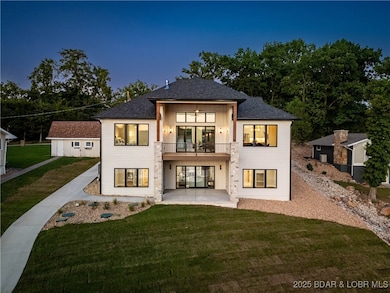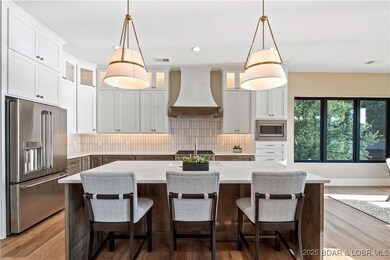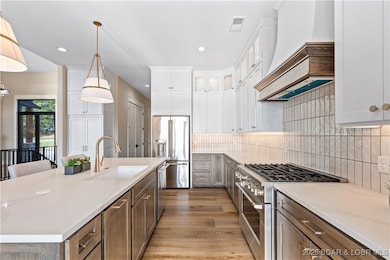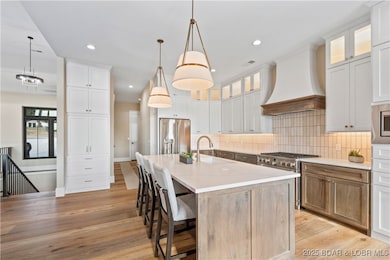6635 Northview Dr Osage Beach, MO 65065
Estimated payment $10,631/month
Highlights
- Lake Front
- Property fronts a channel
- Wood Flooring
- New Construction
- Deck
- Attic
About This Home
Welcome to lakefront living that truly has it all. This 6 bedroom, 6 bath home was thoughtfully designed for both style and function, with every bedroom featuring its own bathroom. The interior is filled with luxury finishes throughout - hardwood floors, custom cabinetry, and tile showers that bring a high-end feel to the space. A massive bonus room over the 3-car garage makes the perfect bunk room, giving you plenty of space to comfortably sleep family, friends, or rental guests. The floor plan is as practical as it is beautiful, featuring a flat driveway with plenty of parking and flat backyard. There’s just one step into the house and one step to the lake - that’s a RARE find! Outside, enjoy cove protection with expansive lake views and your own private dock, and room to install a pool. West facing house means you get to watch the sunset every night. Whether it’s family gatherings, summer entertaining, or a weekend escape, this property makes it easy to enjoy the best of lake life. With nightly rentals allowed, this home doubles as an investment opportunity. This home checks every box for those seeking both luxury and lifestyle at Lake of the Ozarks!
Listing Agent
RE/MAX Lake of the Ozarks Brokerage Phone: (573) 302-2300 License #1999032010 Listed on: 08/23/2025
Co-Listing Agent
RE/MAX Lake of the Ozarks Brokerage Phone: (573) 302-2300 License #2022035998
Home Details
Home Type
- Single Family
Est. Annual Taxes
- $2,650
Year Built
- Built in 2025 | New Construction
Lot Details
- 0.33 Acre Lot
- Lot Dimensions are 85x168x86x182
- Property fronts a channel
- Lake Front
- Home fronts a seawall
- Gentle Sloping Lot
HOA Fees
- $29 Monthly HOA Fees
Parking
- 3 Car Attached Garage
- Insulated Garage
- Garage Door Opener
- Driveway
Home Design
- Shingle Roof
- Architectural Shingle Roof
- Lap Siding
- Stone Exterior Construction
Interior Spaces
- 4,800 Sq Ft Home
- Wet Bar
- Furnished or left unfurnished upon request
- Ceiling Fan
- Gas Fireplace
- Fire Sprinkler System
- Property Views
- Attic
Kitchen
- Stove
- Range
- Microwave
- Dishwasher
- Built-In or Custom Kitchen Cabinets
- Disposal
Flooring
- Wood
- Tile
Bedrooms and Bathrooms
- 6 Bedrooms
- Walk-In Closet
- 6 Full Bathrooms
- Walk-in Shower
Basement
- Walk-Out Basement
- Basement Fills Entire Space Under The House
Accessible Home Design
- Low Threshold Shower
Outdoor Features
- Cove
- Deck
- Covered Patio or Porch
Utilities
- Central Air
- Heat Pump System
- Water Softener is Owned
- Septic Tank
- Cable TV Available
Community Details
- Association fees include water
- Shady Slope Subdivision
Listing and Financial Details
- Exclusions: Staging furniture and accessories available for $27,558.30
- Assessor Parcel Number 08300630000006027000
Map
Home Values in the Area
Average Home Value in this Area
Property History
| Date | Event | Price | List to Sale | Price per Sq Ft | Prior Sale |
|---|---|---|---|---|---|
| 09/25/2025 09/25/25 | Price Changed | $1,999,000 | -4.8% | $416 / Sq Ft | |
| 08/23/2025 08/23/25 | For Sale | $2,100,000 | +200.0% | $438 / Sq Ft | |
| 05/01/2023 05/01/23 | Sold | -- | -- | -- | View Prior Sale |
| 03/31/2023 03/31/23 | For Sale | $700,000 | -- | $283 / Sq Ft |
Source: Bagnell Dam Association of REALTORS®
MLS Number: 3580029
- 6620 Weston Point Dr Unit G 11
- 6521 Shady Slope
- 2443 Mohawk Ln
- 2441 Mohawk Ln
- 2500 Bay Point Ln Unit 342
- 2500 Bay Point Ln Unit 645
- 2500 Bay Point Ln Unit 122
- 2500 Bay Point Ln Unit 440
- 2500 Bay Point Ln Unit 343
- 2500 Bay Point Ln Unit 721
- 2500 Bay Point Ln Unit 311
- 2500 Bay Point Ln Unit 121
- 2500 Bay Point Ln Unit 532
- 2500 Bay Point Ln Unit 543
- 204 Tall Oaks Dr
- 339 Hickory Hollow Rd
- 2268 Breezy Acres Rd
- 6726 Saint Tropez Cir
- 000 St Croix
- 6620 Lakepointe Unit 28
