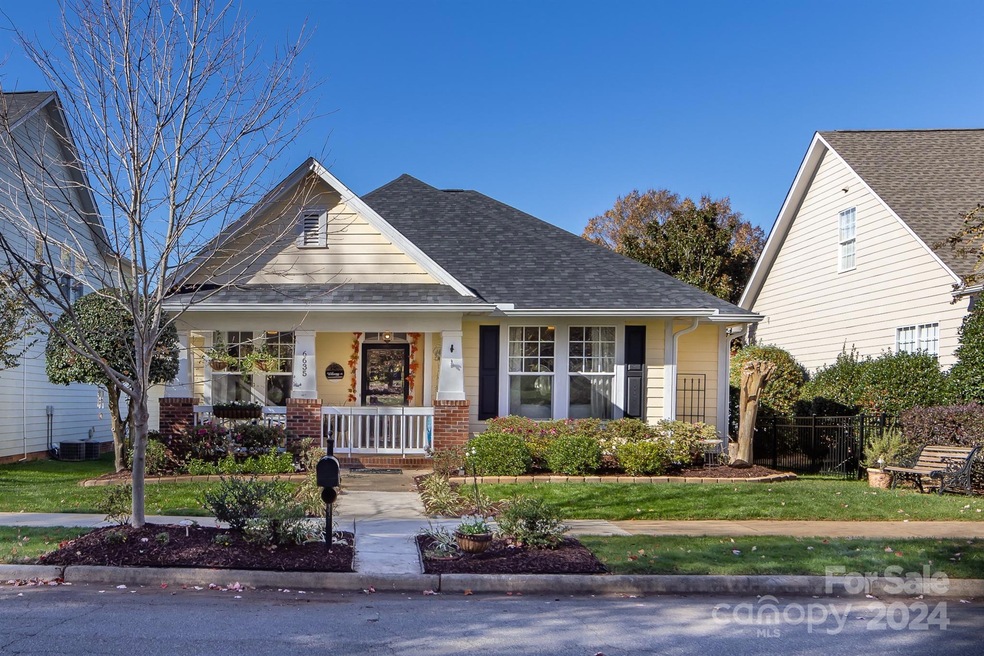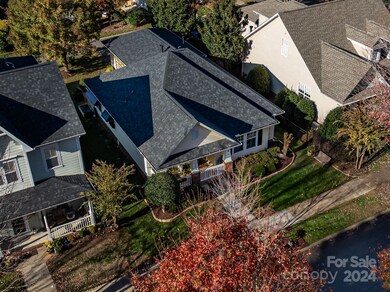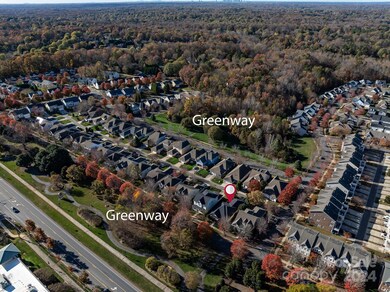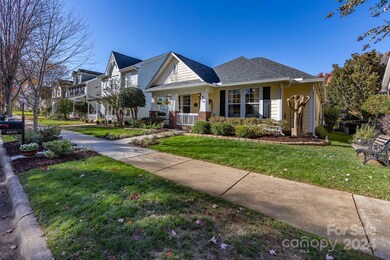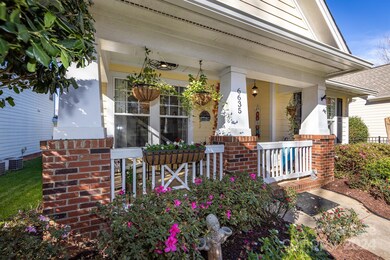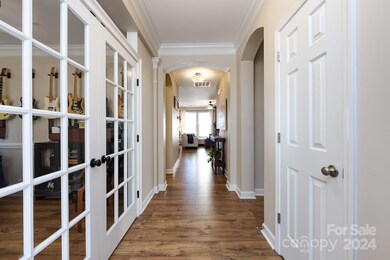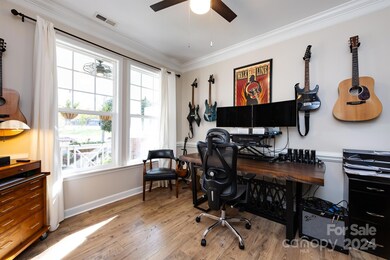
6635 Old Magnolia Ln Mint Hill, NC 28227
Highlights
- Open Floorplan
- Deck
- 2 Car Detached Garage
- Bain Elementary Rated 9+
- Recreation Facilities
- Front Porch
About This Home
As of March 2025Welcome Home to 6635 Old Magnolia Lane in the sought after Brighton Park neighborhood! Located just a few steps away from Downtown Mint Hill, this home is truly move-in-ready! The owners have done so much to make this home a showpiece! So many upgrades, from the refreshed kitchen with new granite counters, newly lacquered cabinets, to the brand new primary bath with walk in tile shower and dual vanities! This home is tastefully done and ready for you! The home also features a new deck, two car garage, and new roof and water heater! The owners are also offering a one year home warranty through Old Republic! Neighborhood offers great amenities, like walking trails, a gazebo, and multiple parks!
Last Agent to Sell the Property
Helen Adams Realty Brokerage Email: astewart@helenadamsrealty.com License #288982 Listed on: 12/30/2024

Home Details
Home Type
- Single Family
Est. Annual Taxes
- $2,551
Year Built
- Built in 2005
Lot Details
- Lot Dimensions are 48'x108'
- Level Lot
- Property is zoned O-A
HOA Fees
- $46 Monthly HOA Fees
Parking
- 2 Car Detached Garage
- Rear-Facing Garage
- Garage Door Opener
- Driveway
Home Design
- Bungalow
- Slab Foundation
- Hardboard
Interior Spaces
- 1-Story Property
- Open Floorplan
- Built-In Features
- Ceiling Fan
- Insulated Windows
- Window Treatments
- French Doors
- Entrance Foyer
- Family Room with Fireplace
- Pull Down Stairs to Attic
Kitchen
- Self-Cleaning Oven
- Electric Range
- Microwave
- Dishwasher
- Kitchen Island
- Disposal
Flooring
- Tile
- Vinyl
Bedrooms and Bathrooms
- 3 Main Level Bedrooms
- Split Bedroom Floorplan
- Walk-In Closet
- 2 Full Bathrooms
Laundry
- Laundry Room
- Dryer
- Washer
Outdoor Features
- Deck
- Front Porch
Schools
- Bain Elementary School
- Mint Hill Middle School
- Independence High School
Utilities
- Central Air
- Vented Exhaust Fan
- Heat Pump System
- Electric Water Heater
- Cable TV Available
Listing and Financial Details
- Assessor Parcel Number 135-382-36
Community Details
Overview
- Brighton Park Subdivision
- Mandatory home owners association
Amenities
- Picnic Area
Recreation
- Recreation Facilities
- Community Playground
- Trails
Ownership History
Purchase Details
Home Financials for this Owner
Home Financials are based on the most recent Mortgage that was taken out on this home.Purchase Details
Home Financials for this Owner
Home Financials are based on the most recent Mortgage that was taken out on this home.Purchase Details
Home Financials for this Owner
Home Financials are based on the most recent Mortgage that was taken out on this home.Similar Homes in the area
Home Values in the Area
Average Home Value in this Area
Purchase History
| Date | Type | Sale Price | Title Company |
|---|---|---|---|
| Warranty Deed | $480,000 | None Listed On Document | |
| Warranty Deed | $480,000 | None Listed On Document | |
| Warranty Deed | $360,000 | Investors Title Insurance Co | |
| Warranty Deed | $190,500 | -- |
Mortgage History
| Date | Status | Loan Amount | Loan Type |
|---|---|---|---|
| Open | $472,083 | VA | |
| Closed | $472,083 | VA | |
| Previous Owner | $372,960 | VA | |
| Previous Owner | $184,000 | New Conventional | |
| Previous Owner | $180,860 | FHA | |
| Previous Owner | $201,993 | FHA | |
| Previous Owner | $190,358 | Fannie Mae Freddie Mac |
Property History
| Date | Event | Price | Change | Sq Ft Price |
|---|---|---|---|---|
| 03/06/2025 03/06/25 | Sold | $480,000 | -3.0% | $314 / Sq Ft |
| 12/30/2024 12/30/24 | For Sale | $495,000 | +37.5% | $324 / Sq Ft |
| 11/18/2021 11/18/21 | Sold | $360,000 | +5.9% | $237 / Sq Ft |
| 10/17/2021 10/17/21 | Pending | -- | -- | -- |
| 10/15/2021 10/15/21 | For Sale | $340,000 | -- | $224 / Sq Ft |
Tax History Compared to Growth
Tax History
| Year | Tax Paid | Tax Assessment Tax Assessment Total Assessment is a certain percentage of the fair market value that is determined by local assessors to be the total taxable value of land and additions on the property. | Land | Improvement |
|---|---|---|---|---|
| 2024 | $2,551 | $353,200 | $93,500 | $259,700 |
| 2023 | $2,551 | $351,100 | $93,500 | $257,600 |
| 2022 | $2,096 | $235,900 | $75,000 | $160,900 |
| 2021 | $2,096 | $235,900 | $75,000 | $160,900 |
| 2020 | $2,096 | $235,900 | $75,000 | $160,900 |
| 2019 | $2,090 | $235,900 | $75,000 | $160,900 |
| 2018 | $1,746 | $157,200 | $32,000 | $125,200 |
| 2017 | $1,731 | $157,200 | $32,000 | $125,200 |
| 2016 | $1,727 | $157,200 | $32,000 | $125,200 |
| 2015 | $1,724 | $157,200 | $32,000 | $125,200 |
| 2014 | $1,722 | $157,200 | $32,000 | $125,200 |
Agents Affiliated with this Home
-
Annalies Stewart
A
Seller's Agent in 2025
Annalies Stewart
Helen Adams Realty
(704) 575-3281
4 in this area
41 Total Sales
-
Jennifer Lambert

Buyer's Agent in 2025
Jennifer Lambert
NextHome Paramount
(704) 777-4900
35 in this area
72 Total Sales
-
Steve Jarrell

Seller's Agent in 2021
Steve Jarrell
EXP Realty LLC Ballantyne
(704) 774-7170
3 in this area
77 Total Sales
-
Andy Dameron

Seller Co-Listing Agent in 2021
Andy Dameron
Keller Williams South Park
(704) 741-2947
1 in this area
104 Total Sales
Map
Source: Canopy MLS (Canopy Realtor® Association)
MLS Number: 4209102
APN: 135-382-36
- Woodwright Plan at Alton Creek
- Henderson Plan at Alton Creek
- Banks Plan at Alton Creek
- Allen Plan at Alton Creek
- Maxwell Plan at Alton Creek
- 6029 Phyliss Ln
- 8237 Franklin Trail St
- 4303 Patriots Hill Rd
- 4434 Patriots Hill Rd
- 6918 Cinnamon Cir
- 10501 Olde Irongate Ln
- 4116 Hoodridge Ln
- 1008 Briar Well St
- 8022 Franklin Trail St
- 13216 Lawyers Rd
- 7113 Short Stirrup Ln
- 15018 Camus Ct
- 7105 Short Stirrup Ln
- 7019 Short Stirrup Ln
- 7023 Short Stirrup Ln
