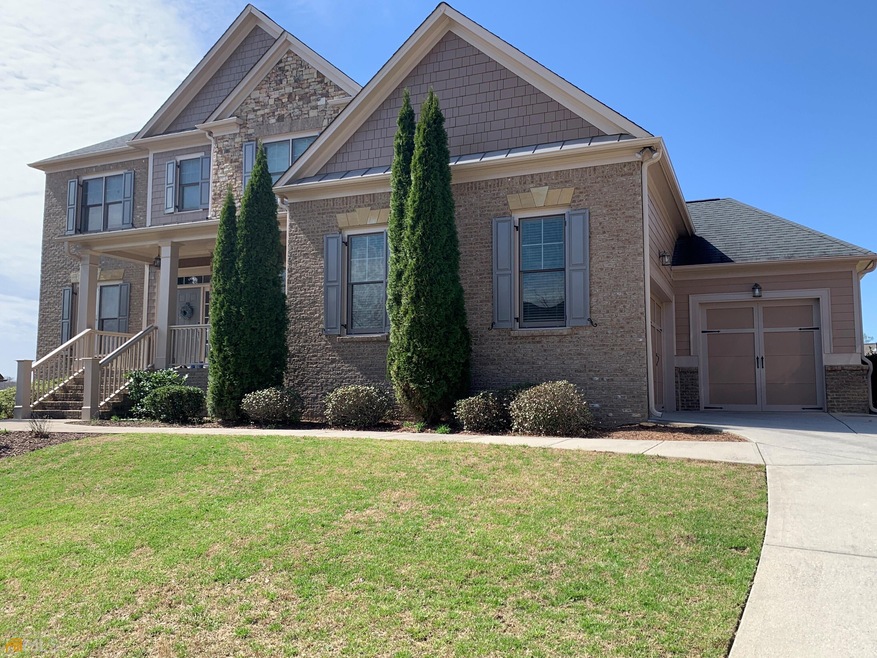Better than a NEW in sought after Sterling on the Lake with Screened Porch! This open floorplan home features 5 bedrooms with 4 full baths, finished basement with teen suite, 3 car side entry garage, family size kitchen with granite counters, island stainless steel appliances, built-ins throughout giving you that ease of living with kids with Updates & Upgrades galore! Move in READY! Office or Den on main with french doors plus separate Guest suite on main! Updated custom lighting throughout! Primary Bedroom upstairs with sitting area and amazing natural light! Upstairs also boasts vaulted 2nd and 3rd bedrooms with jack and jill bath plus gaming (flex space) room for the kids. Plus finished basement with second family room, work shop, teen suite, full bath and storage galore! Custom closet systems throughout! 3 heat/air zoned systems, basement storage is climate controlled, smart home system can be used with Alexa or Apple! Space for multiple home offices one on main, one upstairs and one in the basement! Upgraded trim work in home just a gorgeous touch! Fresh interior paint and newer exterior paint. Level backyard! All rooms have Cat 5, cable/satellite jacks, All thermostats are wifi enabled and smart capable, Sprinkler system with rain sensor plus wifi enabled and smart capable, aHand-wavea kitchen faucet turns on/off automatically with a wave of the hand, Higher horsepower garbage disposal, Custom molding and trim, Added insulation to attic to improve R-value, Finished flex space with attic storage access, 100-amp subpanel added for large computer equipment or heavy duty power tools, Too many upgrades to list!A

