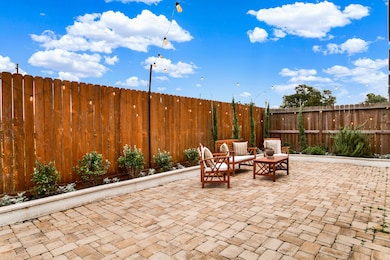6635 W T C Jester Blvd Unit A Houston, TX 77091
Acres Homes NeighborhoodEstimated payment $2,578/month
Highlights
- Gated Community
- Quartz Countertops
- Game Room
- Contemporary Architecture
- Private Yard
- Family Room Off Kitchen
About This Home
Located in a residential community on a larger corner lot, this two-story home offers expanded yard space and natural light from multiple exposures. The first floor features an open living, dining, and kitchen area with wide windows, quartz countertops, stainless steel appliances, soft-close drawers, ample cabinetry, and an island. A half bath is also on this level. Upstairs includes well-sized bedrooms, full bathrooms including a primary en-suite, and generous closets. A game room with an integrated media screen system offers additional flexible space, with extra windows benefiting from the corner positioning. An attached garage, private driveway, and fenced outdoor area with built-in planters and a patio provide usable exterior space. A whole-home water filtration system is included. Positioned along the community’s single internal street with physical proximity to I-45, 610, and 290 for convenient access. A beautiful home designed for space, light, and modern living.
Home Details
Home Type
- Single Family
Est. Annual Taxes
- $8,718
Year Built
- Built in 2020
Lot Details
- 4,300 Sq Ft Lot
- South Facing Home
- Private Yard
HOA Fees
- $67 Monthly HOA Fees
Parking
- 2 Car Attached Garage
- Electric Gate
- Additional Parking
Home Design
- Contemporary Architecture
- Traditional Architecture
- Brick Exterior Construction
- Slab Foundation
- Composition Roof
- Wood Siding
- Cement Siding
Interior Spaces
- 2,064 Sq Ft Home
- 2-Story Property
- Insulated Doors
- Formal Entry
- Family Room Off Kitchen
- Living Room
- Open Floorplan
- Game Room
- Utility Room
- Washer and Gas Dryer Hookup
Kitchen
- Breakfast Bar
- Gas Oven
- Gas Range
- Microwave
- Dishwasher
- Kitchen Island
- Quartz Countertops
- Self-Closing Drawers
- Disposal
Flooring
- Carpet
- Tile
- Vinyl
Bedrooms and Bathrooms
- 3 Bedrooms
- En-Suite Primary Bedroom
- Double Vanity
- Bathtub with Shower
- Separate Shower
Home Security
- Security Gate
- Fire and Smoke Detector
Eco-Friendly Details
- Energy-Efficient Windows with Low Emissivity
- Energy-Efficient Exposure or Shade
- Energy-Efficient HVAC
- Energy-Efficient Doors
- Energy-Efficient Thermostat
- Ventilation
Schools
- Harris Academy Elementary School
- Hoffman Middle School
- Eisenhower High School
Utilities
- Central Heating and Cooling System
- Heating System Uses Gas
- Programmable Thermostat
Community Details
Overview
- Agic Tc Jester Blvd Association
- Tc Jester Subdivision
Security
- Gated Community
Map
Home Values in the Area
Average Home Value in this Area
Tax History
| Year | Tax Paid | Tax Assessment Tax Assessment Total Assessment is a certain percentage of the fair market value that is determined by local assessors to be the total taxable value of land and additions on the property. | Land | Improvement |
|---|---|---|---|---|
| 2025 | $6,430 | $361,972 | $67,743 | $294,229 |
| 2024 | $6,430 | $391,570 | $65,700 | $325,870 |
| 2023 | $6,430 | $362,100 | $71,312 | $290,788 |
| 2022 | $7,269 | $303,065 | $31,476 | $271,589 |
| 2021 | $4,353 | $173,297 | $13,115 | $160,182 |
| 2020 | $0 | $28,500 | $28,500 | $0 |
| 2019 | $752 | $28,500 | $28,500 | $0 |
Property History
| Date | Event | Price | List to Sale | Price per Sq Ft | Prior Sale |
|---|---|---|---|---|---|
| 12/05/2025 12/05/25 | For Sale | $339,000 | 0.0% | $164 / Sq Ft | |
| 12/04/2025 12/04/25 | For Rent | $2,700 | 0.0% | -- | |
| 06/04/2021 06/04/21 | Sold | -- | -- | -- | View Prior Sale |
| 05/05/2021 05/05/21 | Pending | -- | -- | -- | |
| 12/10/2020 12/10/20 | For Sale | $325,000 | -- | $157 / Sq Ft |
Purchase History
| Date | Type | Sale Price | Title Company |
|---|---|---|---|
| Deed | -- | None Listed On Document |
Mortgage History
| Date | Status | Loan Amount | Loan Type |
|---|---|---|---|
| Open | $292,500 | New Conventional |
Source: Houston Association of REALTORS®
MLS Number: 64519866
APN: 1412230010005
- 3514 Areba St
- 0 T C Jester Blvd Unit 62962419
- 6514 Bayou View Dr
- 6609 Bayou View Dr
- 5505 T C Jester Blvd
- 6413 T C Jester Blvd
- 00 T C Jester
- 972 W Little York Rd
- 3340 W Little York Rd
- 3110 Druid St
- 0000 T C Jester Blvd
- 0 Areba St
- 5322 Winding Way Dr
- 3406 De Soto St
- 7050 Inwood Park Dr Unit 113
- 7200 T C Jester Blvd Unit 24
- 2703 Areba St
- 3301 De Soto St
- 5338 Holly View Dr
- 2622 Carmel St
- 6515 Ashton St
- 6480 T C Jester Blvd
- 3406 Garapan St Unit A
- 3406 Garapan St Unit B
- 3340 W Little York Rd
- 5310 Oak Cove Dr
- 7200 W T C Jester Blvd Unit 2601
- 7200 W T C Jester Blvd Unit 2604
- 7200 W T C Jester Blvd Unit 3001
- 7200 W T C Jester Blvd Unit 1701
- 7200 W T C Jester Blvd Unit 2004
- 7200 W T C Jester Blvd Unit 3902
- 7200 W T C Jester Blvd Unit 1703
- 7200 W T C Jester Blvd Unit 904
- 7200 W T C Jester Blvd Unit 1801
- 7200 W T C Jester Blvd Unit 1003
- 7200 T C Jester Blvd Unit 3402
- 2703 Areba St
- 3522 Mansfield St Unit C
- 3522 Mansfield St







