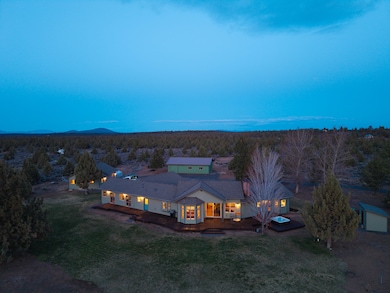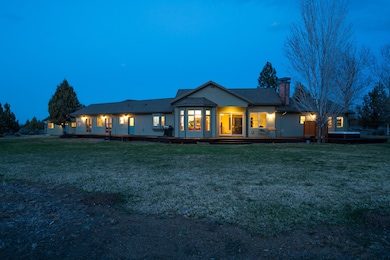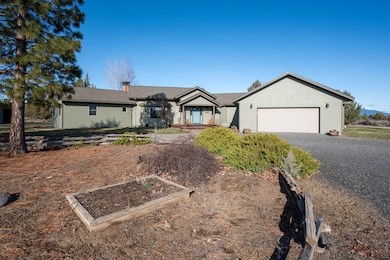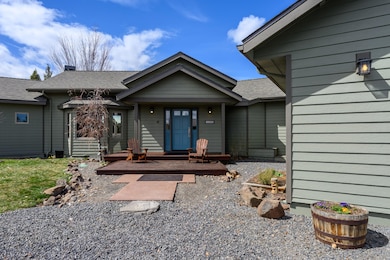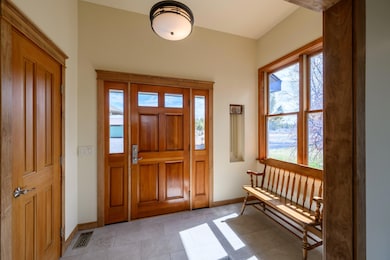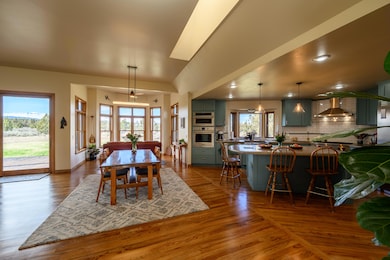
Highlights
- Guest House
- Greenhouse
- Home fronts a pond
- Sisters Elementary School Rated A-
- Spa
- Second Garage
About This Home
As of April 2025Custom single level home w/panoramic Cascade Mountain Views, guest house/shop & 1536sf insulated/heated shop. Upon entering the great room, you're greeted by unobstructed views & newly finished hardwood floors. The kitchen has concrete counters, Wolf cooktop w/hood, single bay sink, oven & convection oven, expansive storage & pantry. The great room has dining, a nook, living room w/wood stove & a slider to the back deck. The primary suite has private access to the hot tub, custom concrete single pour vanity, double headed tiled shower & radiant floor heat. Both guest bedrooms on the opposite side of the house have access to the deck & share a bath w/tiled shower & soaker tub. The guest house has a kitchen/bath & is attached to a garage/shop. Another insulated/heated workshop has 220 power & wiring routed for large equipment. A fenced garden area w/drip system also has a green house w/raised beds. Public land is a short walk from the home & is great for horseback/mountain bike riding!
Last Agent to Sell the Property
Windermere Realty Trust License #200509186 Listed on: 04/04/2025

Home Details
Home Type
- Single Family
Est. Annual Taxes
- $6,983
Year Built
- Built in 1993
Lot Details
- 10.11 Acre Lot
- Home fronts a pond
- Drip System Landscaping
- Native Plants
- Level Lot
- Front and Back Yard Sprinklers
- Wooded Lot
- Garden
- Property is zoned F2, WA, F2, WA
Parking
- 4 Car Garage
- Second Garage
- Workshop in Garage
- Garage Door Opener
- Gravel Driveway
- RV Access or Parking
Property Views
- Pond
- Panoramic
- Ridge
- Mountain
- Forest
- Territorial
Home Design
- Northwest Architecture
- Ranch Style House
- Stem Wall Foundation
- Frame Construction
- Composition Roof
Interior Spaces
- 2,450 Sq Ft Home
- Open Floorplan
- Central Vacuum
- Built-In Features
- Vaulted Ceiling
- Ceiling Fan
- Skylights
- Wood Burning Fireplace
- Double Pane Windows
- Low Emissivity Windows
- Wood Frame Window
- Mud Room
- Great Room with Fireplace
- Living Room
- Laundry Room
Kitchen
- Breakfast Area or Nook
- Eat-In Kitchen
- Breakfast Bar
- Oven
- Cooktop with Range Hood
- Microwave
- Dishwasher
- Kitchen Island
- Solid Surface Countertops
Flooring
- Wood
- Tile
Bedrooms and Bathrooms
- 3 Bedrooms
- Linen Closet
- Walk-In Closet
- 2 Full Bathrooms
- Bathtub with Shower
- Bathtub Includes Tile Surround
- Solar Tube
Home Security
- Carbon Monoxide Detectors
- Fire and Smoke Detector
Outdoor Features
- Spa
- Deck
- Greenhouse
- Separate Outdoor Workshop
- Shed
- Storage Shed
Schools
- Sisters Elementary School
- Sisters Middle School
- Sisters High School
Utilities
- Forced Air Heating and Cooling System
- Heating System Uses Wood
- Heat Pump System
- Radiant Heating System
- Tankless Water Heater
- Septic Tank
- Leach Field
Additional Features
- Sprinklers on Timer
- Guest House
Listing and Financial Details
- Exclusions: washer/dryer
- Short Term Rentals Allowed
- Tax Lot 00101
- Assessor Parcel Number 167109
Community Details
Overview
- No Home Owners Association
- Plainview Est South Subdivision
- The community has rules related to covenants, conditions, and restrictions
- Electric Vehicle Charging Station
- Property is near a preserve or public land
Recreation
- Trails
Ownership History
Purchase Details
Home Financials for this Owner
Home Financials are based on the most recent Mortgage that was taken out on this home.Purchase Details
Similar Homes in Bend, OR
Home Values in the Area
Average Home Value in this Area
Purchase History
| Date | Type | Sale Price | Title Company |
|---|---|---|---|
| Warranty Deed | $880,000 | Western Title & Escrow | |
| Interfamily Deed Transfer | -- | Western Title & Escrow |
Mortgage History
| Date | Status | Loan Amount | Loan Type |
|---|---|---|---|
| Closed | $0 | Credit Line Revolving |
Property History
| Date | Event | Price | Change | Sq Ft Price |
|---|---|---|---|---|
| 04/28/2025 04/28/25 | Sold | $1,470,000 | -2.0% | $600 / Sq Ft |
| 04/08/2025 04/08/25 | Pending | -- | -- | -- |
| 04/04/2025 04/04/25 | For Sale | $1,499,990 | +70.5% | $612 / Sq Ft |
| 05/18/2021 05/18/21 | Sold | $880,000 | +3.5% | $359 / Sq Ft |
| 04/27/2021 04/27/21 | Pending | -- | -- | -- |
| 04/20/2021 04/20/21 | For Sale | $850,000 | -- | $347 / Sq Ft |
Tax History Compared to Growth
Tax History
| Year | Tax Paid | Tax Assessment Tax Assessment Total Assessment is a certain percentage of the fair market value that is determined by local assessors to be the total taxable value of land and additions on the property. | Land | Improvement |
|---|---|---|---|---|
| 2024 | $6,983 | $472,430 | -- | -- |
| 2023 | $6,780 | $458,670 | $0 | $0 |
| 2022 | $6,233 | $408,020 | $0 | $0 |
| 2021 | $5,619 | $396,140 | $0 | $0 |
| 2020 | $5,327 | $396,140 | $0 | $0 |
| 2019 | $5,199 | $384,610 | $0 | $0 |
| 2018 | $5,063 | $373,410 | $0 | $0 |
| 2017 | $4,886 | $362,540 | $0 | $0 |
| 2016 | $4,808 | $351,990 | $0 | $0 |
| 2015 | $4,505 | $341,740 | $0 | $0 |
| 2014 | $4,167 | $331,790 | $0 | $0 |
Agents Affiliated with this Home
-

Seller's Agent in 2025
Noah von Borstel
Windermere Realty Trust
(541) 923-4663
333 Total Sales
-

Buyer's Agent in 2025
Kiersten Hatton
Stellar Realty Northwest
(541) 678-1762
15 Total Sales
-
P
Buyer Co-Listing Agent in 2025
Peter Hatton
Stellar Realty Northwest
(541) 280-7631
85 Total Sales
-
D
Seller's Agent in 2021
Dannie Walker-Altman
Oregon Rural Land Company LLC
Map
Source: Oregon Datashare
MLS Number: 220198867
APN: 167109
- 66260 Rebecca Ln
- 66252 Rebecca Ln
- 17665 Paladin Dr
- 66985 Lance Rd
- 17905 2nd Ave
- 66880 Central St
- 66985 Rock Island Ln
- 67076 Sunburst St
- 16830 Delicious St
- 16958 Varco Rd
- 67134 Central St
- 67100 Fryrear Rd
- 66920 Fryrear Rd
- 17940 4th Ave
- 17949 Cascade Estates Dr
- 64225 Sisemore Rd
- 17596 Cascade Estates Dr
- 65580 Sisemore Rd
- 67216 Gist Rd
- 67205 Bass Ln

