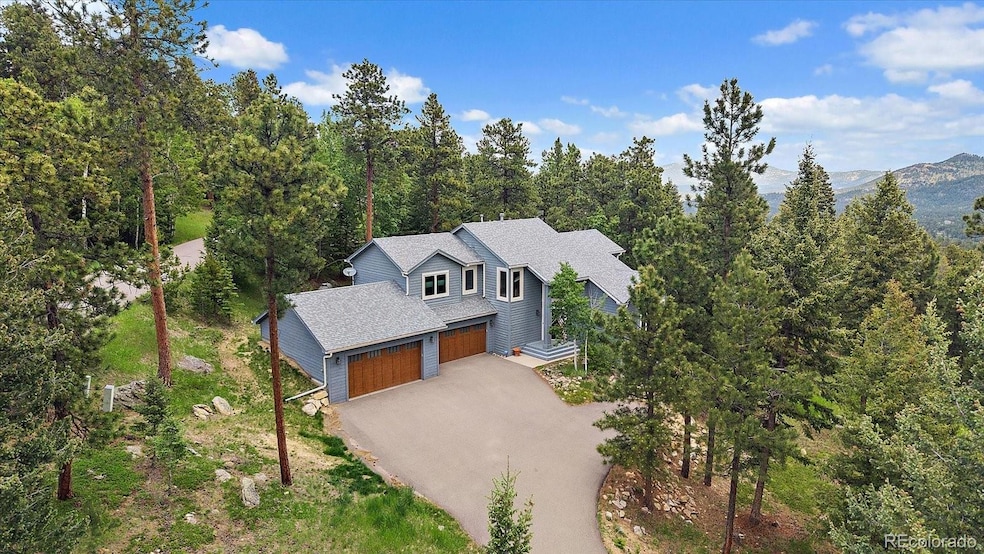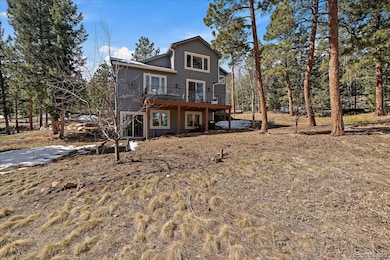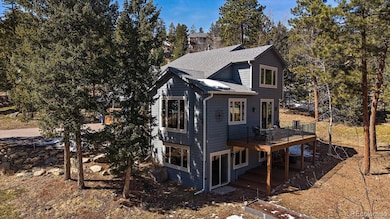6637 Berry Bush Ln Evergreen, CO 80439
Estimated payment $5,618/month
Highlights
- Primary Bedroom Suite
- Open Floorplan
- Family Room with Fireplace
- Marshdale Elementary School Rated A-
- Deck
- Vaulted Ceiling
About This Home
BRING ANY OFFER FOR THE DEAL OF A LIFETIME! ONLY 10 MINUTES TO SCHOOLS! CLOSE TO REC CENTER AND SHOPPING. Something here for everyone to love! This lovely, updated home rests on totally gentle acreage. A level driveway leads you to the front of the home where a 4-car attached garage awaits. Once you enter the foyer of the home, you will see the vaulted great room offering living & dining spaces. The living space features a gas fp with river rock surround and large picture windows. Dining area opens onto a new no-maintenance deck. The dining & living spaces flow into each other making them versatile areas. The kitchen is optimally designed for cooking, entertaining & work space. An island offers barstool seating and there is plenty of room for your everyday dining. Enjoy stainless appliances, desk area & access to another new deck. The upstairs is home to 3 bedrooms, including the primary suite. Suite boasts wood floors and accesses a large bath. The bathroom has a large soaking tub, separate shower & huge walk-in shower. The other two bedrooms are large & access a Jack n' Jill style bathroom complete with a dual vanity and skylight. The lower level has a family room with outdoor access. The room has a gas stove adding both ambiance and warmth. The 4th bedroom/office is a spacious room with closet and is adjacent to the 3/4 bath. There is a large storage room inside or stash extra items in the huge 4 car attached garage. The garage provides room for cars, bikes/shop or hobby space and has extra storage in attic above. The grounds around the home are gentle and plenty of space to park or play. The decks/patio provide outdoor living areas. The roof was new in 2018, the furnaces are from 2019 and Central A/C & generator were installed in 2020. New windows as well! Septic rated for 3 bds/6 persons. If you want a move-in ready home with useable land & equidistant to both Evergreen and Conifer, look no further. Least expensive home in area!
Listing Agent
Madison & Company Properties Brokerage Email: TalkToUs@TuppersTeam.com,720-248-8757 Listed on: 03/19/2025

Co-Listing Agent
Madison & Company Properties Brokerage Email: TalkToUs@TuppersTeam.com,720-248-8757 License #040003273
Home Details
Home Type
- Single Family
Est. Annual Taxes
- $5,645
Year Built
- Built in 1997 | Remodeled
Lot Details
- 1.3 Acre Lot
- Property fronts a private road
- South Facing Home
- Corner Lot
- Level Lot
- Private Yard
- Property is zoned MR-1
HOA Fees
- $184 Monthly HOA Fees
Parking
- 4 Car Attached Garage
- Parking Storage or Cabinetry
- Insulated Garage
- Dry Walled Garage
- Exterior Access Door
- Driveway
Home Design
- Mountain Contemporary Architecture
- Frame Construction
- Composition Roof
- Wood Siding
Interior Spaces
- 2-Story Property
- Open Floorplan
- Vaulted Ceiling
- Gas Fireplace
- Double Pane Windows
- Entrance Foyer
- Family Room with Fireplace
- 2 Fireplaces
- Living Room with Fireplace
- Dining Room
- Utility Room
Kitchen
- Eat-In Kitchen
- Oven
- Dishwasher
- Kitchen Island
- Granite Countertops
Flooring
- Wood
- Carpet
- Tile
Bedrooms and Bathrooms
- 4 Bedrooms
- Primary Bedroom Suite
- Walk-In Closet
- Jack-and-Jill Bathroom
- Soaking Tub
Laundry
- Laundry Room
- Dryer
- Washer
Finished Basement
- Walk-Out Basement
- Basement Fills Entire Space Under The House
- 1 Bedroom in Basement
Accessible Home Design
- Garage doors are at least 85 inches wide
Outdoor Features
- Deck
- Front Porch
Schools
- Marshdale Elementary School
- West Jefferson Middle School
- Conifer High School
Utilities
- Forced Air Heating and Cooling System
- Heating System Uses Propane
- Propane
- Private Water Source
- Septic Tank
- High Speed Internet
Community Details
- Association fees include road maintenance, snow removal
- Cragmont Estates Association, Phone Number (303) 482-2213
- Cragmont Estates Subdivision
- Foothills
Listing and Financial Details
- Exclusions: safe in storage room, red cabinets (both on the floor and wall-mounted) in garage, University of Kansas stone sign in front yard, freezer and refrigerator in garage
- Assessor Parcel Number 200742
Map
Home Values in the Area
Average Home Value in this Area
Tax History
| Year | Tax Paid | Tax Assessment Tax Assessment Total Assessment is a certain percentage of the fair market value that is determined by local assessors to be the total taxable value of land and additions on the property. | Land | Improvement |
|---|---|---|---|---|
| 2024 | $5,660 | $61,714 | $12,936 | $48,778 |
| 2023 | $5,660 | $61,714 | $12,936 | $48,778 |
| 2022 | $4,738 | $50,152 | $10,271 | $39,881 |
| 2021 | $4,787 | $51,594 | $10,566 | $41,028 |
| 2020 | $3,884 | $41,535 | $5,889 | $35,646 |
| 2019 | $3,829 | $41,535 | $5,889 | $35,646 |
| 2018 | $3,525 | $44,185 | $8,752 | $35,433 |
| 2017 | $3,210 | $44,185 | $8,752 | $35,433 |
| 2016 | $3,090 | $41,239 | $10,235 | $31,004 |
| 2015 | $2,876 | $41,239 | $10,235 | $31,004 |
| 2014 | $2,876 | $38,005 | $10,575 | $27,430 |
Property History
| Date | Event | Price | Change | Sq Ft Price |
|---|---|---|---|---|
| 07/31/2025 07/31/25 | Price Changed | $940,000 | -3.6% | $274 / Sq Ft |
| 07/18/2025 07/18/25 | Price Changed | $975,000 | -2.4% | $284 / Sq Ft |
| 07/07/2025 07/07/25 | Price Changed | $999,000 | -2.5% | $291 / Sq Ft |
| 06/20/2025 06/20/25 | Price Changed | $1,025,000 | -4.7% | $299 / Sq Ft |
| 06/12/2025 06/12/25 | Price Changed | $1,075,000 | -2.3% | $314 / Sq Ft |
| 05/18/2025 05/18/25 | Price Changed | $1,100,000 | -4.3% | $321 / Sq Ft |
| 04/30/2025 04/30/25 | Price Changed | $1,150,000 | -3.8% | $335 / Sq Ft |
| 04/02/2025 04/02/25 | Price Changed | $1,195,000 | -4.4% | $348 / Sq Ft |
| 03/19/2025 03/19/25 | For Sale | $1,250,000 | -- | $365 / Sq Ft |
Purchase History
| Date | Type | Sale Price | Title Company |
|---|---|---|---|
| Interfamily Deed Transfer | -- | None Available | |
| Warranty Deed | $715,000 | Chicago Title | |
| Quit Claim Deed | -- | -- | |
| Warranty Deed | $440,000 | First American Heritage Titl | |
| Interfamily Deed Transfer | -- | -- | |
| Warranty Deed | $302,500 | -- | |
| Quit Claim Deed | -- | -- | |
| Quit Claim Deed | -- | -- | |
| Warranty Deed | $35,000 | -- |
Mortgage History
| Date | Status | Loan Amount | Loan Type |
|---|---|---|---|
| Open | $430,000 | New Conventional | |
| Previous Owner | $493,350 | New Conventional | |
| Previous Owner | $165,000 | Credit Line Revolving | |
| Previous Owner | $100,000 | Credit Line Revolving | |
| Previous Owner | $279,400 | New Conventional | |
| Previous Owner | $285,200 | New Conventional | |
| Previous Owner | $120,256 | Unknown | |
| Previous Owner | $120,000 | Credit Line Revolving | |
| Previous Owner | $322,700 | Unknown | |
| Previous Owner | $322,700 | Purchase Money Mortgage | |
| Previous Owner | $189,000 | No Value Available | |
| Previous Owner | $86,750 | Credit Line Revolving | |
| Previous Owner | $5,000 | Stand Alone Second | |
| Previous Owner | $25,000 | Credit Line Revolving | |
| Previous Owner | $170,000 | No Value Available | |
| Closed | $70,000 | No Value Available |
Source: REcolorado®
MLS Number: 9183099
APN: 51-281-01-071
- 0 Granite Crag Cir Unit 66 & 67 REC2982680
- 7142 Lynx Lair Rd
- 6855 Lynx Lair Rd Unit 54-60
- 6875 Lynx Lair Rd Unit 47
- 6874 Lynx Lair Rd Unit 1
- 7102 Lynx Lair Rd
- 28465 Cragmont Dr
- 7000-7022 S Blue Creek Rd
- 6752 S Columbine Rd
- 28195 Cragmont Dr
- 7510 S Blue Creek Rd
- 6448 S Elaine Rd
- 28650 Cavan Ln
- 30839 Manitoba Dr
- 6999 S Columbine Rd
- 7551 Blue Creek Rd
- 6252 S King Dr
- 30889 Manitoba Dr
- 7585 Native Dancer Trail
- 28550 Cavan Ln
- 7301 S Blue Creek Rd
- 3648 Heatherwood Way
- 30803 Hilltop Dr
- 31250 John Wallace Rd
- 29205 Kennedy Gulch Rd Unit Bachman Ranch
- 31719 Rocky Village Dr Unit 209
- 12191 Tecumseh Trail Unit Furnished Studio Apt
- 5979 Willow Springs Dr
- 5979 Willow Springs Dr
- 83 Long View Rd
- 23646 Genesee Village Rd
- 23642 Pondview Place Unit F
- 19 Osage
- 2635 S Nova Rd
- 15783 W Girard Ave
- 13310 W Coal Mine Dr
- 5355 S Alkire Cir
- 5815 S Zang St
- 13195 W Progress Cir
- 114 Forest Dr






