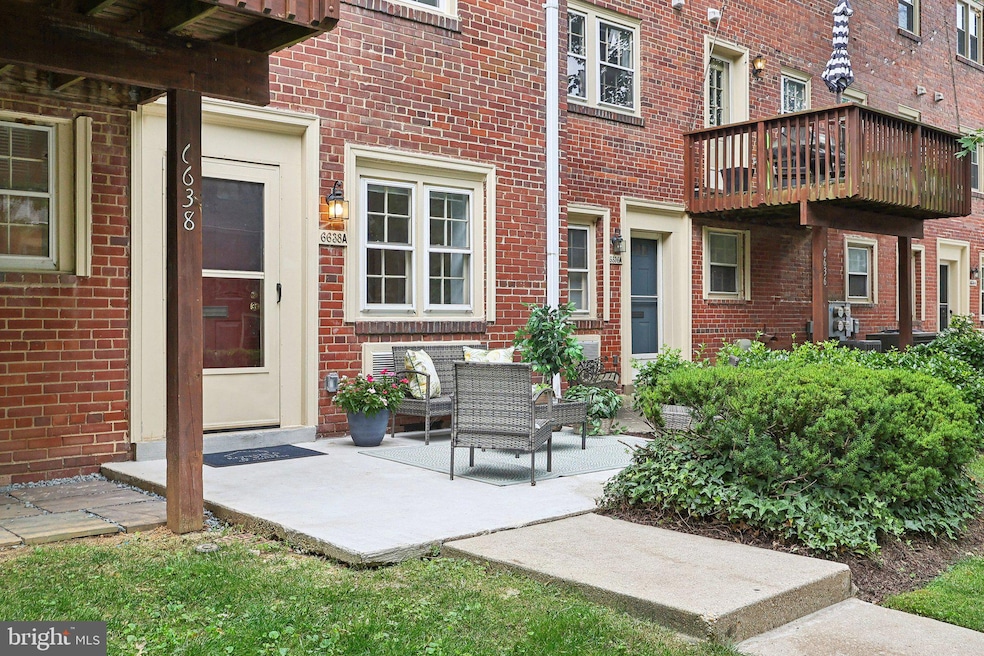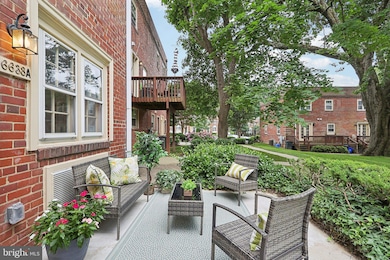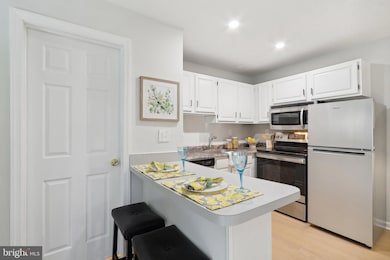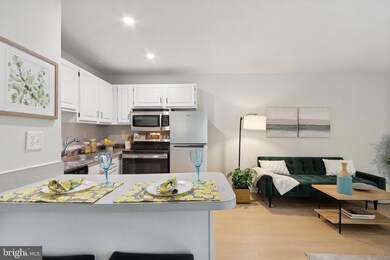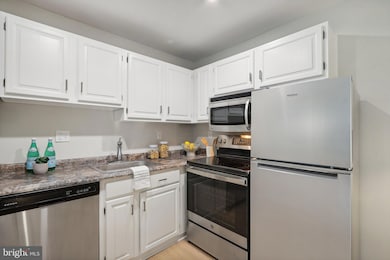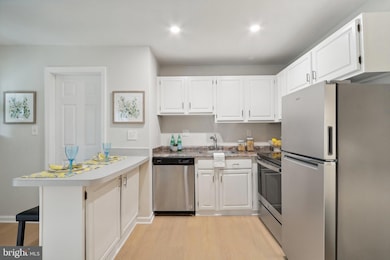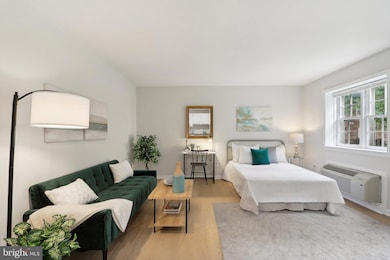6638 Hillandale Rd Unit 53A Chevy Chase, MD 20815
Downtown Bethesda NeighborhoodHighlights
- View of Trees or Woods
- Open Floorplan
- Stainless Steel Appliances
- Somerset Elementary School Rated A
- Federal Architecture
- Patio
About This Home
Immediately available and recently renovated sparkling studio with parking in quaint Kenwood Forest II. Enjoy the comfort of a great patio or take a short walk to Metro, downtown Bethesda, and the Capital Crescent Trail. Don't miss out on this great location! Small pets are considered on a case by case basis. All adults over the age of 18 must apply via online. Applicants are required to have a minimum credit score of 680 and must have verifiable annual income of 40 times the monthly rent. Landlord will respond with initial approval or denial within 3 business days. After initial offer to lease is made applicant must pass a criminal background check as allowable by state and county law; Renters insurance required with a minimum of $300K general liability coverage and proof must be provided prior to lease start date.
Co-Listing Agent
(301) 785-9536 smulheron@longandfoster.com Compass License #SP98369089
Townhouse Details
Home Type
- Townhome
Est. Annual Taxes
- $3,327
Year Built
- Built in 1979
Parking
- 1 Parking Space
Property Views
- Woods
- Garden
Home Design
- Federal Architecture
- Studio
- Brick Exterior Construction
- Slab Foundation
Interior Spaces
- 1 Full Bathroom
- 525 Sq Ft Home
- Property has 1 Level
- Open Floorplan
- Crawl Space
Kitchen
- Electric Oven or Range
- Microwave
- Dishwasher
- Stainless Steel Appliances
- Disposal
Laundry
- Laundry in unit
- Dryer
- Washer
Schools
- Bethesda-Chevy Chase High School
Utilities
- Cooling System Mounted In Outer Wall Opening
- Wall Furnace
- Electric Water Heater
- Municipal Trash
Additional Features
- Level Entry For Accessibility
- Patio
Listing and Financial Details
- Residential Lease
- Security Deposit $1,600
- No Smoking Allowed
- 12-Month Min and 24-Month Max Lease Term
- Available 10/31/25
- Assessor Parcel Number 160701918762
Community Details
Overview
- Property has a Home Owners Association
- Association fees include lawn maintenance, sewer, trash, water, common area maintenance, exterior building maintenance, management
- Kenwood Forest II Condo Association Condos
- Kenwood Forest II Community
- Kenwood Forest Subdivision
- Property Manager
Amenities
- Common Area
Pet Policy
- Pet Size Limit
- $50 Monthly Pet Rent
- Dogs and Cats Allowed
Map
Source: Bright MLS
MLS Number: MDMC2206404
APN: 07-01918762
- 6721 Kenwood Forest Ln
- 6734 Hillandale Rd
- 4875 Chevy Chase Dr
- 6700 Kenwood Forest Ln Unit 52
- 6739 Fairfax Rd
- 6723 Fairfax Rd
- 4820 Chevy Chase Dr
- 4818 Chevy Chase Dr Unit 303
- 4800 Chevy Chase Dr Unit 101
- 4852 Bradley Blvd
- 5103 Fairglen Ln
- 5104 Fairglen Ln
- 5102 Manning Dr
- 4817 Chevy Chase Blvd
- 4903 Chevy Chase Blvd
- 4902 Derussey Pkwy
- 4812 Chevy Chase Blvd
- 4809 Wellington Dr
- 4807 Derussey Pkwy
- 7171 Woodmont Ave Unit 206
- 6656 Hillandale Rd
- 4818 Chevy Chase Dr Unit 303
- 4800 Bradley Blvd
- 5107 Bradley Blvd
- 7001 Arlington Rd
- 4743 Bradley Blvd
- 4733 Bradley Blvd Unit 11
- 4700-4716 Bradley Blvd
- 4720 Chevy Chase Dr Unit 203
- 7000 Exeter Rd
- 7170 Woodmont Ave
- 7131 Arlington Rd Unit FL3-ID1191
- 7131 Arlington Rd Unit FL4-ID666
- 7131 Arlington Rd Unit FL4-ID861
- 7131 Arlington Rd Unit FL3-ID862
- 4803 Wellington Dr Unit 4
- 7131 Arlington Rd
- 7171 Woodmont Ave Unit 206
- 7025 Strathmore St
- 4710 Bethesda Ave
