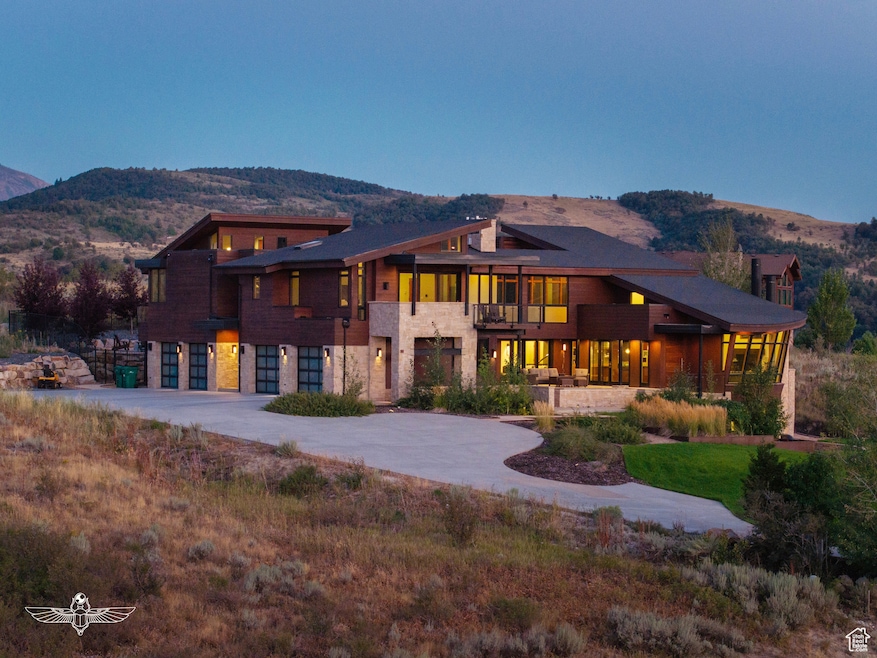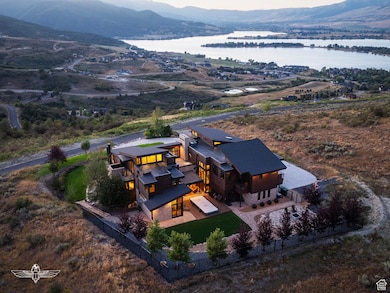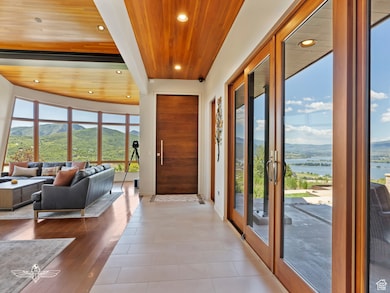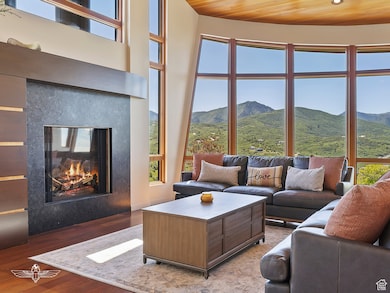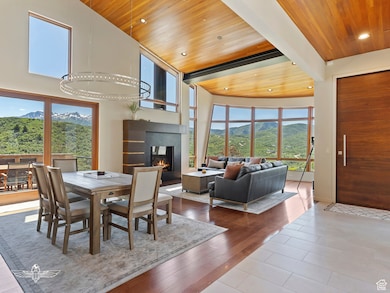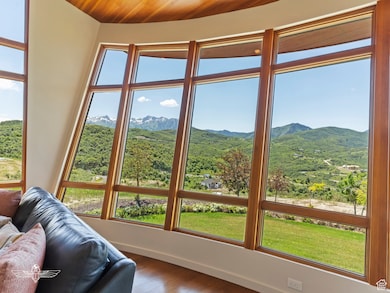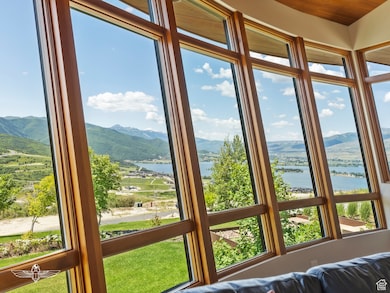6639 E Chaparral Rd Huntsville, UT 84317
Estimated payment $20,686/month
Highlights
- Home Theater
- Spa
- Lake View
- Valley Elementary School Rated A-
- Gated Community
- Wolf Appliances
About This Home
Set high above the valley in the exclusive, gated Hawkins Creek community, this extraordinary estate-crafted by renowned architect Greg Steffensen-is a true expression of refined mountain living. Situated on over two acres, the home captures sweeping panoramic views of Pineview Reservoir and Snowbasin Ski Resort, creating an inspiring backdrop for those drawn to both natural beauty and outdoor adventure. Every element of the home is designed with intention, from radiant heating on the main and upper levels to soaring vaulted ceilings and robust steel-frame construction. Expansive floor-to-ceiling windows flood the interiors with natural light and perfectly frame the surrounding landscape. The great room makes a lasting impression, with exposed beams, rich hardwood floors, and multiple fireplaces that add warmth and elegance. Tailored for both comfort and entertainment, the residence features an indoor sports court, a professional-grade exercise room, and a stadium-style theater. A wine room and sleek bar elevate the experience, while the chef's kitchen-complete with a Wolf six-burner range, dual islands, and custom cabinetry-delivers both form and function. Just off the kitchen, a cozy lounge with a fireplace and two retractable glass walls offers an ideal space for quiet reflection or intimate gatherings. The primary suite is a tranquil sanctuary, showcasing floor-to-ceiling glass sliders that reveal uninterrupted views of the lake and mountains. The suite includes a luxurious walk-in closet and a spa-inspired bath, complete with designer sinks and a ceiling-fill soaking tub for the ultimate in relaxation. A striking glass bridge leads to a private wing featuring an additional bedroom with ensuite bath, a dedicated office, and its own balcony-perfectly balancing privacy with convenience. The home also offers two spacious two-car garages, a fully fenced backyard, and a professionally landscaped patio. Outdoor amenities abound, including a swim spa with a powered cover, a gas firepit for year-round enjoyment, and a heated driveway and patio walkway for seamless winter living. A backup generator ensures peace of mind, and the home is thoughtfully designed to accommodate a future elevator if desired. From its dramatic design to its unmatched setting and amenities, this property stands as a true one-of-a-kind retreat-an exceptional blend of architectural excellence, modern comfort, and mountain elegance. Buyer to verify all.
Home Details
Home Type
- Single Family
Est. Annual Taxes
- $18,179
Year Built
- Built in 2011
Lot Details
- 2.24 Acre Lot
- Lot Dimensions are 144.2x550.0x220.5
- Property is Fully Fenced
- Landscaped
- Private Lot
- Secluded Lot
- Terraced Lot
- Property is zoned Single-Family, FV3
HOA Fees
- $224 Monthly HOA Fees
Parking
- 4 Car Attached Garage
Property Views
- Lake
- Mountain
- Valley
Home Design
- Rambler Architecture
- Membrane Roofing
- Stone Siding
- Low Volatile Organic Compounds (VOC) Products or Finishes
- Cedar
Interior Spaces
- 9,790 Sq Ft Home
- 3-Story Property
- Wet Bar
- Vaulted Ceiling
- Ceiling Fan
- 4 Fireplaces
- Self Contained Fireplace Unit Or Insert
- Includes Fireplace Accessories
- Gas Log Fireplace
- Double Pane Windows
- Shades
- Sliding Doors
- Entrance Foyer
- Great Room
- Home Theater
- Den
- Atrium Room
Kitchen
- Built-In Oven
- Gas Range
- Range Hood
- Microwave
- Freezer
- Wolf Appliances
- Granite Countertops
- Disposal
- Instant Hot Water
Flooring
- Wood
- Carpet
- Cork
- Tile
Bedrooms and Bathrooms
- 5 Bedrooms
- Walk-In Closet
- Hydromassage or Jetted Bathtub
- Bathtub With Separate Shower Stall
Laundry
- Dryer
- Washer
Basement
- Walk-Out Basement
- Basement Fills Entire Space Under The House
- Natural lighting in basement
Home Security
- Alarm System
- Fire and Smoke Detector
Eco-Friendly Details
- Sprinkler System
Outdoor Features
- Spa
- Balcony
- Covered Patio or Porch
Schools
- Valley Elementary School
- Snowcrest Middle School
- Weber High School
Utilities
- Humidifier
- Forced Air Heating and Cooling System
- Radiant Heating System
- Natural Gas Connected
- Well
- Septic Tank
- Satellite Dish
Listing and Financial Details
- Exclusions: Gas Grill/BBQ
- Assessor Parcel Number 20-102-0008
Community Details
Overview
- Association fees include water
- Pete Hawkins Association, Phone Number (801) 414-1840
- Legends At Hawkins Subdivision
Recreation
- Hiking Trails
- Snow Removal
Security
- Controlled Access
- Gated Community
Map
Home Values in the Area
Average Home Value in this Area
Tax History
| Year | Tax Paid | Tax Assessment Tax Assessment Total Assessment is a certain percentage of the fair market value that is determined by local assessors to be the total taxable value of land and additions on the property. | Land | Improvement |
|---|---|---|---|---|
| 2025 | $19,865 | $3,716,360 | $468,538 | $3,247,822 |
| 2024 | $18,179 | $1,923,589 | $284,780 | $1,638,809 |
| 2023 | $15,984 | $1,669,410 | $354,856 | $1,314,554 |
| 2022 | $18,078 | $1,912,917 | $233,640 | $1,679,277 |
| 2021 | $13,899 | $2,476,045 | $304,876 | $2,171,169 |
| 2020 | $12,694 | $2,032,898 | $334,784 | $1,698,114 |
| 2019 | $12,542 | $1,955,000 | $161,018 | $1,793,982 |
| 2018 | $11,506 | $1,726,878 | $148,600 | $1,578,278 |
| 2017 | $10,654 | $1,574,000 | $168,600 | $1,405,400 |
| 2016 | $10,790 | $873,907 | $101,100 | $772,807 |
| 2015 | $10,899 | $873,907 | $101,100 | $772,807 |
| 2014 | $9,946 | $779,500 | $95,600 | $683,900 |
Property History
| Date | Event | Price | List to Sale | Price per Sq Ft |
|---|---|---|---|---|
| 11/12/2025 11/12/25 | Price Changed | $3,595,000 | -5.3% | $367 / Sq Ft |
| 10/29/2025 10/29/25 | Price Changed | $3,795,000 | -5.0% | $388 / Sq Ft |
| 04/04/2025 04/04/25 | For Sale | $3,995,000 | -- | $408 / Sq Ft |
Purchase History
| Date | Type | Sale Price | Title Company |
|---|---|---|---|
| Interfamily Deed Transfer | -- | Accommodation | |
| Warranty Deed | -- | Metro National Title | |
| Interfamily Deed Transfer | -- | Metro National Title | |
| Warranty Deed | -- | First American Title | |
| Interfamily Deed Transfer | -- | None Available | |
| Special Warranty Deed | -- | Lincoln Title Insurance Agen |
Mortgage History
| Date | Status | Loan Amount | Loan Type |
|---|---|---|---|
| Open | $2,579,200 | New Conventional | |
| Previous Owner | $1,500,000 | New Conventional | |
| Previous Owner | $500,000 | Purchase Money Mortgage |
Source: UtahRealEstate.com
MLS Number: 2075248
APN: 20-102-0008
- 6527 E Chapparal Unit 33
- 6503 E Chaparral Rd Unit 40
- 6462 Summit Cove
- 1380 S Innsbruck Dr E Unit 39
- 5941 E Snowbasin Unit 1N
- 6839 E Summit Peak Cir Unit 48
- 1215 S Via Monaco Dr Unit 1
- 6858 E Summit Peak Cir
- 5931 Snowbasin Rd Unit 1
- 6339 E Hawks Ln Unit 59R
- 6390 E Hawks Ln Unit 52
- 6321 E Hawks Ln Unit 54
- 6188 E Hummingbird Point
- 1018 S Meadowlark Ln Unit 2
- 6339 E Quail Ln
- 6260 E Hawks Ln
- 5953 E Nighthawk Ln Unit 27
- 6486 E Hwy 39 Unit 47
- 6486 E Hwy 39 Unit 64
- 6486 E Highway 39 Unit 47
- 4770 E 2650 N Unit B
- 4770 E 2650 N Unit A
- 5737 E Elkhorn Dr
- 6038 N Hidden Valley Rd Unit 319
- 1800 E Canyon Rd
- 2489 Pierce Ave Unit Ground level
- 1450 Canyon Rd
- 1332 Millcreek Dr Unit 3
- 1337 Cross St
- 1298 Lorl Ln Unit 6
- 1352 Canyon Rd
- 1025 Tyler Ave
- 1208 E 1420 S Unit 39
- 1180 24th St Unit 2
- 1060 12th St
- 1332 36th St Unit Upper
- 1014 7th St
- 1014 7th St Unit A
- 954 9th St
- 1024 1st St
