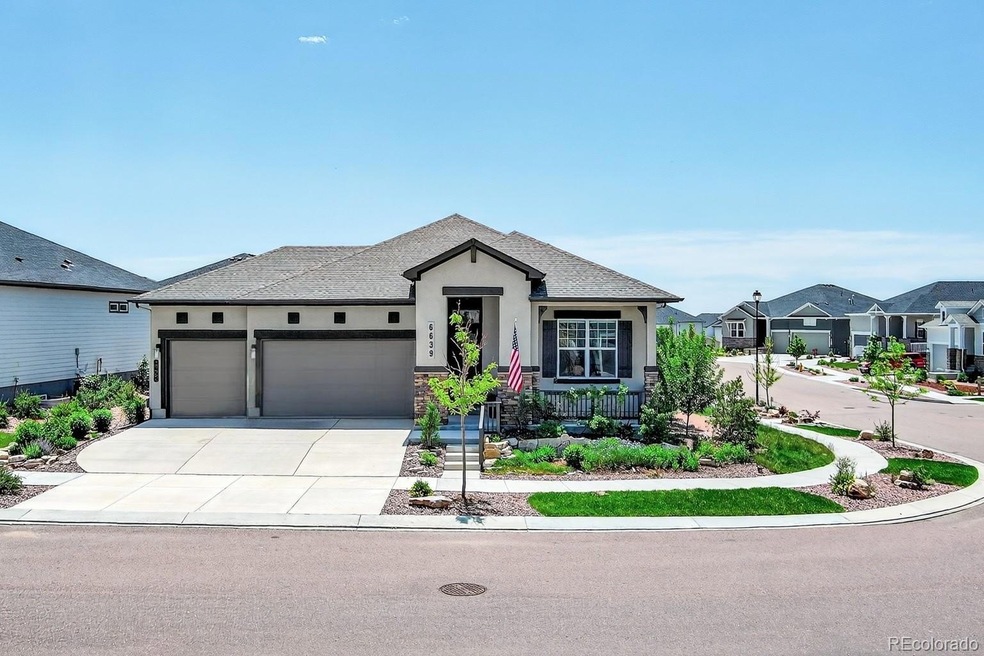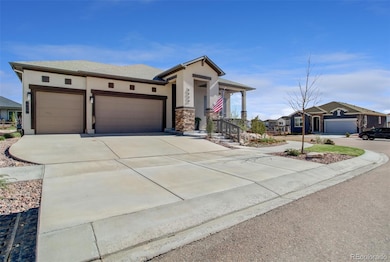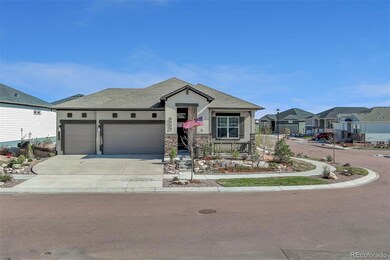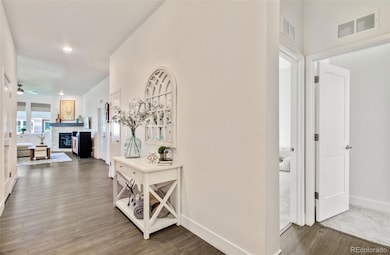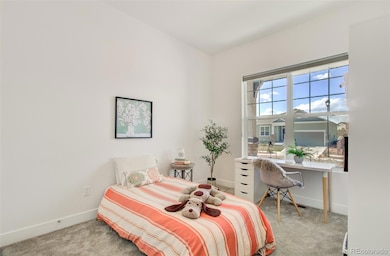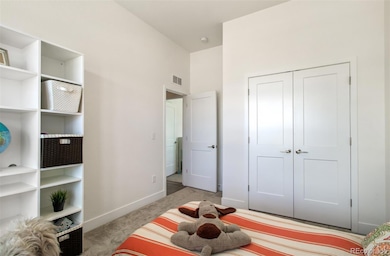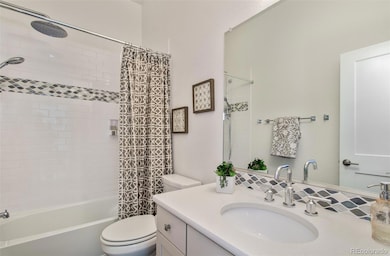6639 Enclave Vista Loop Colorado Springs, CO 80924
Wolf Ranch NeighborhoodEstimated payment $4,644/month
Highlights
- Fitness Center
- New Construction
- Open Floorplan
- Chinook Trail Middle School Rated A-
- Primary Bedroom Suite
- Mountain View
About This Home
This spacious 4 bedroom, 3 full bath stucco ranch style home located in Wolf Ranch combines comfort, style, and modern design to create an inviting open floor plan. The custom native Colorado landscaped yard with a variety of colorful plantings beckons you to step onto the covered front porch to enter this impressive home. The heart of this home is the gorgeous kitchen where beautiful quartz countertops glow under the soft hue of designer lighting & complement the abundant cabinets and pantry space. A commanding breakfast bar island overlooks the spacious great room where a stone gas log fireplace can be enjoyed while preparing dinner or entertaining friends in the casual dining area. Sliding doors open to a large covered patio to enjoy the landscaped backyard. The main level offers 3 generous size bedrooms including the secluded primary suite with a large walk-in closet and a luxurious customized bathroom. The main floor also includes a study with a wall of custom built-ins, a picture-perfect view of Pikes Peak, and French doors, perfect for working at home, or just sneaking away for some quiet time! The basement family room is ideal for watching movies, playing games, or working out. A fourth bedroom and full bath gives guests privacy and, of course, is nirvana to a teenager! Unfinished space in the basement is great for storage or the workshop every man dreams of! The finished 3-car garage has an epoxy floor, and 220V for EV charging. The owners made many refinements and upgrades to the home as it was built. Extra insulation was added to the home for thermal and sound barriers, hot and cold hose spigots were added on the exterior, wiring for a future hot tub on the patio, upgrades in many of the designer features, and over $50,000 in landscaping the almost quarter acre corner lot. Better than new because all the work has been done-you can move in and relax in this gorgeous home!
Listing Agent
Harris Group Realtors Inc Brokerage Phone: 719-227-9900 License #333111 Listed on: 05/01/2025
Home Details
Home Type
- Single Family
Est. Annual Taxes
- $5,354
Year Built
- Built in 2021 | New Construction
Lot Details
- 9,979 Sq Ft Lot
- Partially Fenced Property
- Corner Lot
- Front and Back Yard Sprinklers
- Garden
- Subdivision Possible
- Property is zoned PUD
HOA Fees
- $100 Monthly HOA Fees
Parking
- 3 Car Attached Garage
- Electric Vehicle Home Charger
- Insulated Garage
- Dry Walled Garage
- Epoxy
Home Design
- Contemporary Architecture
- Frame Construction
- Composition Roof
- Radon Mitigation System
- Concrete Perimeter Foundation
Interior Spaces
- 1-Story Property
- Open Floorplan
- Built-In Features
- High Ceiling
- Ceiling Fan
- Gas Fireplace
- Double Pane Windows
- Window Treatments
- Entrance Foyer
- Great Room with Fireplace
- Family Room
- Dining Room
- Home Office
- Mountain Views
Kitchen
- Self-Cleaning Oven
- Cooktop with Range Hood
- Microwave
- Dishwasher
- Kitchen Island
- Quartz Countertops
- Disposal
Flooring
- Wood
- Carpet
- Laminate
- Tile
Bedrooms and Bathrooms
- 4 Bedrooms | 3 Main Level Bedrooms
- Primary Bedroom Suite
- Walk-In Closet
Laundry
- Dryer
- Washer
Finished Basement
- Basement Fills Entire Space Under The House
- 1 Bedroom in Basement
Home Security
- Smart Thermostat
- Radon Detector
- Carbon Monoxide Detectors
- Fire and Smoke Detector
Accessible Home Design
- Garage doors are at least 85 inches wide
Eco-Friendly Details
- Smoke Free Home
- Smart Irrigation
Outdoor Features
- Covered Patio or Porch
- Rain Gutters
Schools
- Legacy Peak Elementary School
- Chinook Trail Middle School
- Liberty High School
Utilities
- Forced Air Heating and Cooling System
- Humidifier
- Heating System Uses Natural Gas
- 220 Volts
- 220 Volts in Garage
- 110 Volts
- Natural Gas Connected
- Tankless Water Heater
- High Speed Internet
Listing and Financial Details
- Exclusions: metal shelves in garage, bicycle storage system, electric winch, TV mounts,
- Assessor Parcel Number 5231102001
Community Details
Overview
- Association fees include trash
- Wolf Ranch HOA, Phone Number (719) 534-0266
- Built by David Weekley Homes
- Wolf Ranch Subdivision, Lanewood Floorplan
Recreation
- Community Playground
- Fitness Center
- Community Pool
- Park
Map
Home Values in the Area
Average Home Value in this Area
Tax History
| Year | Tax Paid | Tax Assessment Tax Assessment Total Assessment is a certain percentage of the fair market value that is determined by local assessors to be the total taxable value of land and additions on the property. | Land | Improvement |
|---|---|---|---|---|
| 2025 | $5,354 | $47,100 | -- | -- |
| 2024 | $5,306 | $47,010 | $6,630 | $40,380 |
| 2022 | $2,689 | $21,850 | $6,780 | $15,070 |
| 2021 | $2,729 | $21,470 | $21,470 | $0 |
Property History
| Date | Event | Price | List to Sale | Price per Sq Ft |
|---|---|---|---|---|
| 10/24/2025 10/24/25 | Price Changed | $779,900 | -0.6% | $217 / Sq Ft |
| 08/26/2025 08/26/25 | Price Changed | $785,000 | -3.1% | $219 / Sq Ft |
| 07/19/2025 07/19/25 | Price Changed | $810,000 | -0.6% | $226 / Sq Ft |
| 05/01/2025 05/01/25 | For Sale | $815,000 | -- | $227 / Sq Ft |
Purchase History
| Date | Type | Sale Price | Title Company |
|---|---|---|---|
| Special Warranty Deed | $759,320 | Guaranty Land Title |
Mortgage History
| Date | Status | Loan Amount | Loan Type |
|---|---|---|---|
| Open | $607,456 | New Conventional |
Source: REcolorado®
MLS Number: 3504060
APN: 52311-02-001
- 6698 Enclave Vista Loop
- 6602 Enclave Vista Loop
- 9335 Gallery Place
- 9256 Wolf Valley Dr
- 9286 Wolf Valley Dr
- 9236 Wolf Valley Dr
- 6879 Enclave Vista Loop
- 9537 Bugaboo Dr
- 9424 Bugaboo Dr
- 6677 Thimble Ct
- 6571 Arabesque Loop
- 6471 Rolling Creek Dr
- 6463 Rolling Creek Dr
- 9462 Allouche St
- 9276 Glitter Way
- 6448 Rolling Creek Dr
- 6678 Thimble Ct
- 6758 Thimble Ct
- 6186 Harmonica Arch Dr
- 6198 Harmonica Arch Dr
- 6440 Rolling Creek Dr
- 8950 Frolic View
- 8545 Country Creek Trail
- 6729 Black Saddle Dr
- 8114 Gilpin Peak Dr
- 8843 Blue Feather Lp
- 8954 Blue Feather Lp
- 8986 Blue Feather Lp
- 5975 Karst Heights
- 7740 Rustic Trl Loop
- 7864 Bone Crk Point
- 7721 Crestone Peak Trail
- 7668 Kiana Dr
- 7720 Tuttle View
- 7325 Pearly Heath Rd
- 7761 Bear Run
- 7535 Copper Range Heights
- 9170 Crowne Springs View
- 8378 Hardwood Cir
- 8659 Chancellor Dr Unit King Bedroom
