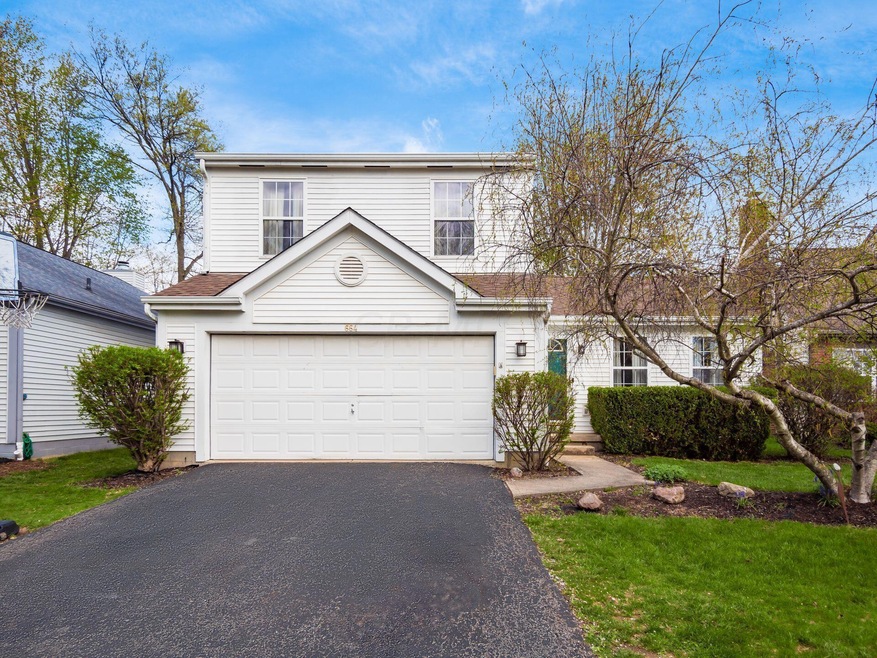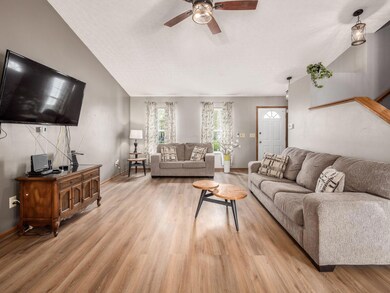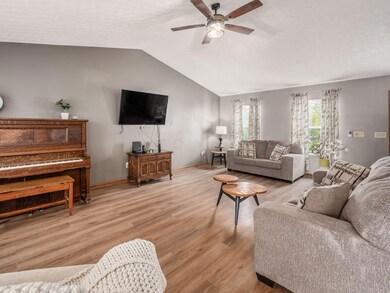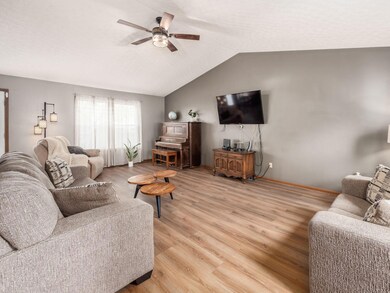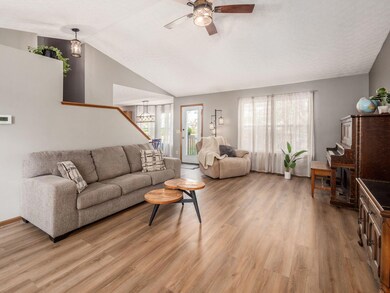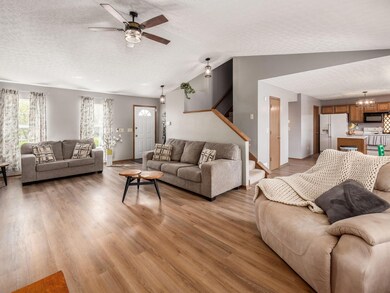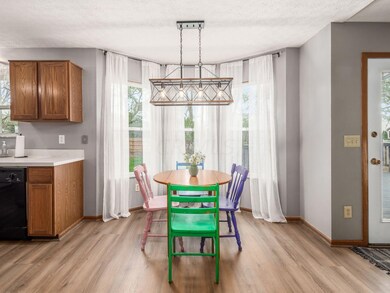
664 Arden St Lewis Center, OH 43035
Wynstone NeighborhoodHighlights
- Deck
- Great Room
- 2 Car Attached Garage
- Oak Creek Elementary School Rated A
- Fenced Yard
- Forced Air Heating and Cooling System
About This Home
As of May 2023As you enter this home features a classic design and boasts a spacious floor plan with a total of 3 bedrooms and 2.5 bathrooms. The main level of the home offers a cozy great room with large windows that let in an abundance of natural light, creating a warm and welcoming atmosphere. The eat in kitchen is perfect for hosting gatherings or enjoying family meals, it leads to the kitchen, with ample cabinet space. Upstairs, you'll find the primary bedroom suite with an en-suite bath includes a freestanding shower. 2 additional bedrooms & full bathroom. The partially finished basement provides additional living space. Fenced in backyard & deck offers a peaceful oasis for outdoor entertaining or simply enjoying the beautiful weather.
Last Agent to Sell the Property
Tiffany Hall
NextHome Experience Listed on: 04/28/2023
Home Details
Home Type
- Single Family
Est. Annual Taxes
- $5,085
Year Built
- Built in 1997
Lot Details
- 6,098 Sq Ft Lot
- Fenced Yard
- Fenced
HOA Fees
- $13 Monthly HOA Fees
Parking
- 2 Car Attached Garage
Home Design
- Block Foundation
- Vinyl Siding
Interior Spaces
- 1,994 Sq Ft Home
- 2-Story Property
- Insulated Windows
- Great Room
- Laundry on main level
- Basement
Kitchen
- Electric Range
- Microwave
- Dishwasher
Flooring
- Carpet
- Vinyl
Bedrooms and Bathrooms
- 3 Bedrooms
Outdoor Features
- Deck
Utilities
- Forced Air Heating and Cooling System
- Heating System Uses Gas
Community Details
- $100 HOA Transfer Fee
- Association Phone (614) 957-0027
- The Twenty Seven Gro HOA
Listing and Financial Details
- Assessor Parcel Number 318-341-02-013-017
Ownership History
Purchase Details
Home Financials for this Owner
Home Financials are based on the most recent Mortgage that was taken out on this home.Purchase Details
Home Financials for this Owner
Home Financials are based on the most recent Mortgage that was taken out on this home.Purchase Details
Home Financials for this Owner
Home Financials are based on the most recent Mortgage that was taken out on this home.Purchase Details
Home Financials for this Owner
Home Financials are based on the most recent Mortgage that was taken out on this home.Purchase Details
Home Financials for this Owner
Home Financials are based on the most recent Mortgage that was taken out on this home.Similar Homes in the area
Home Values in the Area
Average Home Value in this Area
Purchase History
| Date | Type | Sale Price | Title Company |
|---|---|---|---|
| Warranty Deed | $379,900 | Chicago Title | |
| Warranty Deed | $190,000 | Talon Group | |
| Survivorship Deed | $186,500 | Esquire Title Services | |
| Deed | $165,000 | -- | |
| Deed | $142,623 | -- |
Mortgage History
| Date | Status | Loan Amount | Loan Type |
|---|---|---|---|
| Open | $299,900 | New Conventional | |
| Previous Owner | $11,323 | FHA | |
| Previous Owner | $220,543 | FHA | |
| Previous Owner | $148,800 | New Conventional | |
| Previous Owner | $152,000 | Purchase Money Mortgage | |
| Previous Owner | $167,800 | Purchase Money Mortgage | |
| Previous Owner | $148,500 | New Conventional | |
| Previous Owner | $134,000 | New Conventional |
Property History
| Date | Event | Price | Change | Sq Ft Price |
|---|---|---|---|---|
| 03/31/2025 03/31/25 | Off Market | $379,900 | -- | -- |
| 03/27/2025 03/27/25 | Off Market | $195,000 | -- | -- |
| 05/30/2023 05/30/23 | Sold | $379,900 | -2.6% | $191 / Sq Ft |
| 04/28/2023 04/28/23 | For Sale | $389,900 | +99.9% | $196 / Sq Ft |
| 11/23/2015 11/23/15 | Sold | $195,000 | -8.2% | $98 / Sq Ft |
| 10/24/2015 10/24/15 | Pending | -- | -- | -- |
| 08/31/2015 08/31/15 | For Sale | $212,500 | -- | $107 / Sq Ft |
Tax History Compared to Growth
Tax History
| Year | Tax Paid | Tax Assessment Tax Assessment Total Assessment is a certain percentage of the fair market value that is determined by local assessors to be the total taxable value of land and additions on the property. | Land | Improvement |
|---|---|---|---|---|
| 2024 | $5,494 | $112,950 | $26,250 | $86,700 |
| 2023 | $5,517 | $112,950 | $26,250 | $86,700 |
| 2022 | $5,085 | $82,890 | $17,330 | $65,560 |
| 2021 | $5,114 | $82,890 | $17,330 | $65,560 |
| 2020 | $5,142 | $82,890 | $17,330 | $65,560 |
| 2019 | $4,063 | $69,060 | $15,750 | $53,310 |
| 2018 | $4,082 | $69,060 | $15,750 | $53,310 |
| 2017 | $4,033 | $63,600 | $12,250 | $51,350 |
| 2016 | $3,988 | $63,600 | $12,250 | $51,350 |
| 2015 | $3,578 | $63,600 | $12,250 | $51,350 |
| 2014 | $3,632 | $63,600 | $12,250 | $51,350 |
| 2013 | $3,599 | $61,640 | $12,250 | $49,390 |
Agents Affiliated with this Home
-
T
Seller's Agent in 2023
Tiffany Hall
NextHome Experience
-

Buyer's Agent in 2023
Ted Thompson
NextHome Experience
(614) 390-0480
1 in this area
41 Total Sales
-
D
Seller's Agent in 2015
Donn Rosselet
Howard Hanna Real Estate Svcs
Map
Source: Columbus and Central Ohio Regional MLS
MLS Number: 223010873
APN: 318-341-02-013-017
- 9021 Ellersly Dr
- 740 Granton Ct
- 692 Parkbluff Way
- 765 Parkgrove Way
- 9125 Parkbury Ln Unit 9125
- 758 Parkgrove Way Unit 758
- 9138 Parkpoint Ln Unit 9138
- 9170 Parkbury Ln
- 8747 Olenbrook Dr
- 8741 Olenbrook Dr
- 8732 Clarksdale Dr
- 8699 Lazelle Commons Dr
- 8633 Olenbrook Dr
- 1016 Pebble Brook Dr
- 10040 Arnold Place Unit Lot 68
- 305 Lazelle Place Ln
- 1386 Cottonwood Dr
- 34 Gold Meadow Dr
- 5654 Hickory Dr
- 8585 Oak Creek Dr
