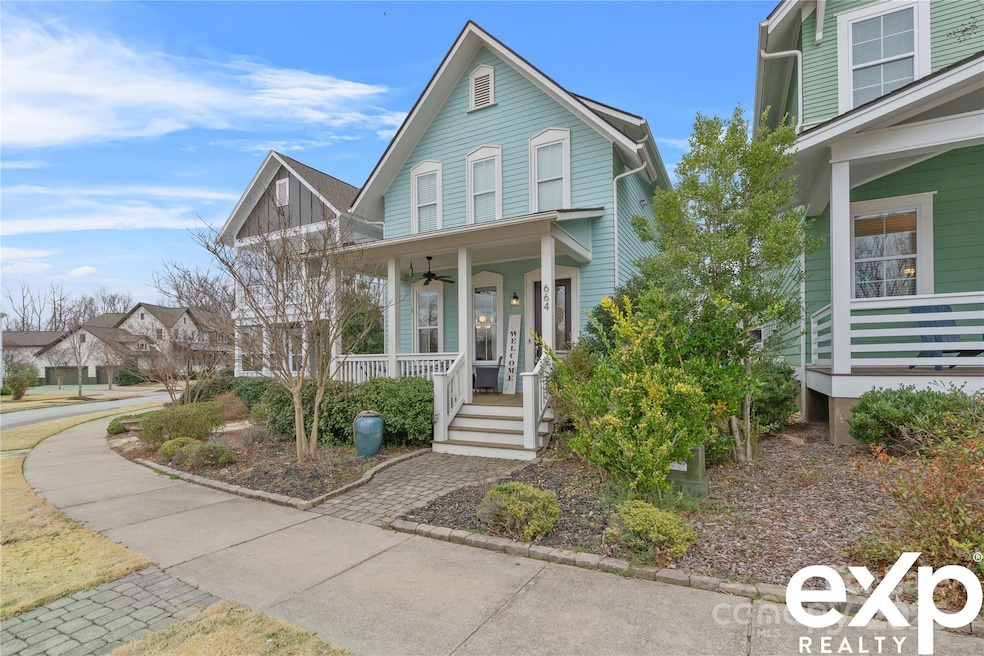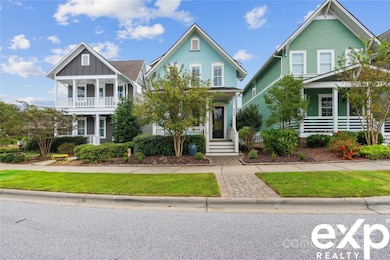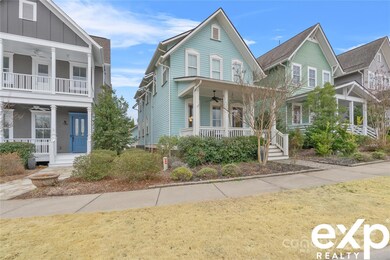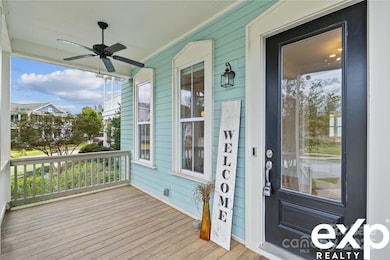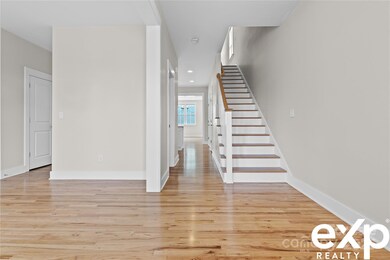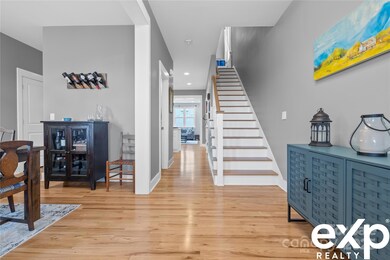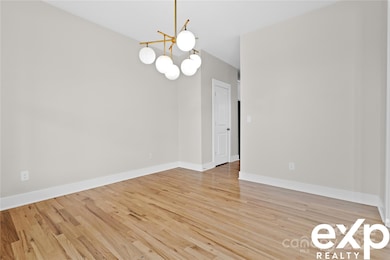664 Bluff Loop Rd Unit 202 Rock Hill, SC 29730
Estimated payment $3,232/month
Highlights
- Arts and Crafts Architecture
- Lawn
- Front Porch
- Wood Flooring
- 2 Car Detached Garage
- Patio
About This Home
Move-in Ready! Fresh Paint Throughout, New Landscaping, Abundance of Neighborhood Amenities! All that is missing is YOU! Nestled in the Riverwalk community along the scenic Catawba River, 664 Bluff Loop Rd is a charming Craftsman-style home built in 2016. This two-story residence offers 3 bedrooms, 2.5 bathrooms, and 1,922 sq. ft. of living space. The open floor plan features site-finished hardwoods, 9-ft ceilings, and upgraded lighting. A gourmet kitchen boasts quartz countertops, a gas range, and a large island. The great room, complete with a cozy fireplace, is perfect for entertaining. The primary suite includes a walk-in closet and a spacious shower. Enjoy outdoor living with a relaxing front porch and a private backyard patio. The detached two-car garage adds convenience. Riverwalk offers a variety of amenities including outdoor recreation like miles of trails, access to the Catawba River for kayaking, and athletic facilities such as the Giordana Velodrome and a BMX track. There are also commercial areas with shops, restaurants, and services within the community. This walkable neighborhood has it all. Come and make it your home today!
Listing Agent
EXP Realty LLC Rock Hill Brokerage Email: ericgrace.realtor@gmail.com License #130392 Listed on: 03/14/2025

Home Details
Home Type
- Single Family
Est. Annual Taxes
- $4,605
Year Built
- Built in 2016
Lot Details
- Lot Dimensions are 31 x 105 x 32 x 117
- Irrigation
- Lawn
HOA Fees
- $81 Monthly HOA Fees
Parking
- 2 Car Detached Garage
- Rear-Facing Garage
- Garage Door Opener
Home Design
- Arts and Crafts Architecture
- Architectural Shingle Roof
Interior Spaces
- 2-Story Property
- Wired For Data
- Gas Log Fireplace
- Insulated Windows
- Family Room with Fireplace
- Crawl Space
- Pull Down Stairs to Attic
Kitchen
- Electric Oven
- Gas Cooktop
- Range Hood
- Microwave
- Ice Maker
- Dishwasher
- Kitchen Island
- Disposal
Flooring
- Wood
- Vinyl
Bedrooms and Bathrooms
- 3 Bedrooms
Laundry
- Laundry on upper level
- Washer and Dryer
Outdoor Features
- Patio
- Fire Pit
- Front Porch
Schools
- Independence Elementary School
- Sullivan Middle School
- Rock Hill High School
Utilities
- Forced Air Heating and Cooling System
- Underground Utilities
- Gas Water Heater
- Fiber Optics Available
- Cable TV Available
Listing and Financial Details
- Assessor Parcel Number 662-08-01-215
Community Details
Overview
- Wm Douglas Association, Phone Number (803) 758-1066
- Riverwalk Subdivision
- Mandatory home owners association
Recreation
- Water Sports
Map
Home Values in the Area
Average Home Value in this Area
Tax History
| Year | Tax Paid | Tax Assessment Tax Assessment Total Assessment is a certain percentage of the fair market value that is determined by local assessors to be the total taxable value of land and additions on the property. | Land | Improvement |
|---|---|---|---|---|
| 2024 | $4,605 | $17,500 | $2,000 | $15,500 |
| 2023 | $4,637 | $17,521 | $2,000 | $15,521 |
| 2022 | $10,645 | $23,350 | $3,000 | $20,350 |
| 2021 | -- | $11,520 | $2,000 | $9,520 |
| 2020 | $3,339 | $11,520 | $0 | $0 |
| 2019 | $3,416 | $11,500 | $0 | $0 |
| 2018 | $3,569 | $11,500 | $0 | $0 |
| 2017 | $7,884 | $17,250 | $0 | $0 |
| 2016 | $2,324 | $17,250 | $0 | $0 |
Property History
| Date | Event | Price | List to Sale | Price per Sq Ft |
|---|---|---|---|---|
| 05/06/2025 05/06/25 | Price Changed | $525,000 | -0.9% | $273 / Sq Ft |
| 03/14/2025 03/14/25 | For Sale | $530,000 | -- | $276 / Sq Ft |
Purchase History
| Date | Type | Sale Price | Title Company |
|---|---|---|---|
| Deed | $518,000 | None Listed On Document | |
| Warranty Deed | $407,500 | None Available | |
| Warranty Deed | $407,500 | None Listed On Document | |
| Deed | $302,537 | -- | |
| Special Warranty Deed | $313,000 | -- |
Mortgage History
| Date | Status | Loan Amount | Loan Type |
|---|---|---|---|
| Open | $414,400 | New Conventional | |
| Previous Owner | $287,410 | New Conventional |
Source: Canopy MLS (Canopy Realtor® Association)
MLS Number: 4230849
APN: 6620801215
- 312 Mill Ridge Rd
- 724 Bluff Loop Rd
- 743 Bluff Loop Rd
- 516 Jones Mill Ln
- 958 Herrons Ferry Rd
- 526 Spring Landing Dr
- 751 Terrace Park
- 753 Terrace Park
- 758 Waterscape Ct
- 750 Waterscape Ct
- 748 Waterscape Ct
- 688 Dunkins Ferry Rd
- 827 Digby Rd
- 4660 Potters Wheel Dr
- 2769 Monument Point Cir
- 4100 Skyboat Cir
- 4092 Skyboat Cir
- 4084 Skyboat Cir
- 4223 Skyboat Cir
- 4231 Skyboat Cir
- 799 Herrons Ferry Rd
- 652 Herrons Ferry Rd
- 517 Pink Moon Dr
- 1065 Traditions Dr
- 1817 Paces River Ave
- 326 Hyssop Ct
- 752 Patriot Pkwy
- 1364 Riverview Rd
- 793 Patriot Pkwy
- 709 Patriot Pkwy
- 1466 Riverwood Ct
- 2300 Forest Ridge Dr
- 2361 Eden Terrace
- 1304 Stoneypointe Dr
- 1825 Heather Square
- 1121 Blackwaterside Dr
- 1163 Pecan Ridge Rd
- 100 Bollin Cir
- 1948 Brian Kelley Ln
- 2164 Montclair Dr
