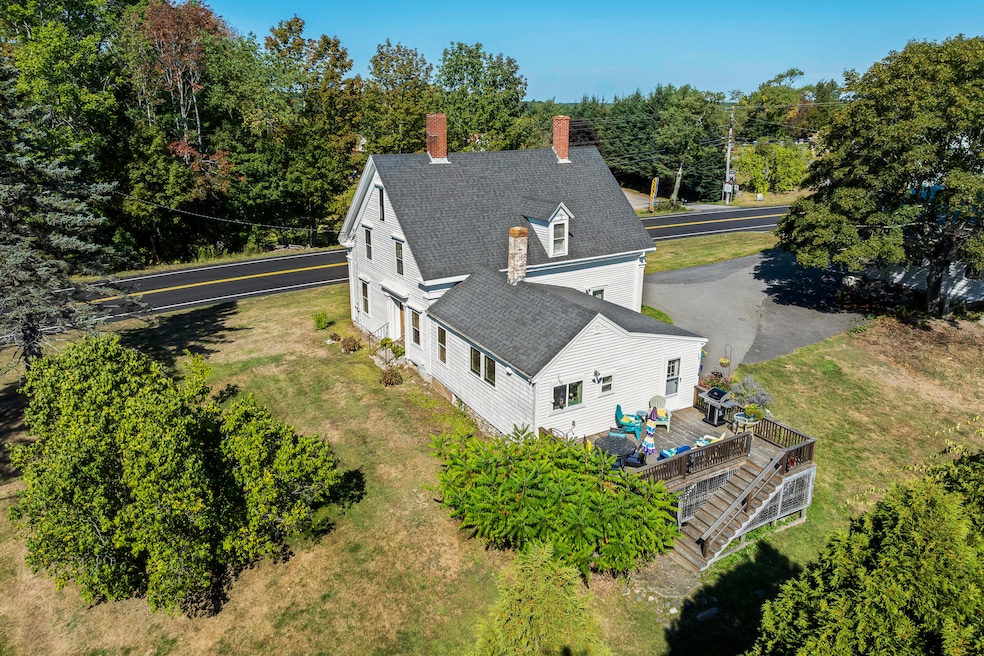664 Boothbay Rd Edgecomb, ME 04556
Estimated payment $3,442/month
Highlights
- Scenic Views
- Deck
- New Englander Architecture
- 19 Acre Lot
- Wood Flooring
- 1 Fireplace
About This Home
Check out newly uploaded video! Welcome to this beautifully updated New England-style home with charming Greek Revival features on 19 acres! Originally built in 1800, this 4-bedroom, 2-full bathroom residence offers timeless curb appeal, classic character, and thoughtful modern updates—making it truly move-in ready.
Inside, you'll find a bright and stylishly renovated kitchen featuring modern appliances, ample cabinetry, and contemporary finishes—including quartz countertops, stainless appliances, new windows, tile backsplash, steam clean convection oven with air fryer, 3 drawer dishwasher, deep sink, brass and glass hardware, perfect for everyday living or entertaining guests. Both full bathrooms have been tastefully remodeled with high-quality materials and a clean, modern aesthetic. Brand new washer dryer unit(as of November 1st.)
The living space is warm and inviting, centered around a cozy fireplace that adds charm and comfort year-round, beautiful hardwood and wide pine floor throughout.
Step outside to a sunny back deck overlooking a spacious, level backyard that extends into 19 acres of serene, wooded land—teeming with wildlife. Secret Garden with large screened gazebo provides the perfect setting for outdoor dining, relaxing with a book, or hosting gatherings with friends and family.
Additional updates includes new lighting fixtures throughout, new windows, repointed chimneys, newly installed roof, offering peace of mind and long-term value. For more updated features, please see improvement list.
Conveniently located with easy access to Augusta, Portland, Camden, and the coastal treasures of the Boothbay Peninsula—including the Schmid Land Preserve, with over seven miles of scenic trails to explore. Possible commercial uses by town planning board review. Also see Commercial Listing MLS#1641078
Home Details
Home Type
- Single Family
Est. Annual Taxes
- $4,232
Year Built
- Built in 1800
Lot Details
- 19 Acre Lot
- Property is zoned Rte 27 Area II,Rural
Property Views
- Scenic Vista
- Woods
Home Design
- New Englander Architecture
- Shingle Roof
Interior Spaces
- 2,631 Sq Ft Home
- 1 Fireplace
- Wood Flooring
- Interior and Exterior Basement Entry
- Convection Oven
Bedrooms and Bathrooms
- 4 Bedrooms
- 2 Full Bathrooms
Accessible Home Design
- Accessible Approach with Ramp
Outdoor Features
- Deck
- Shed
Utilities
- No Cooling
- Forced Air Heating System
- Private Water Source
- Well
- Septic Design Available
- Private Sewer
Community Details
- No Home Owners Association
Listing and Financial Details
- Tax Lot 7.2
- Assessor Parcel Number EDGE-000016U-000000-000007-000002
Map
Home Values in the Area
Average Home Value in this Area
Tax History
| Year | Tax Paid | Tax Assessment Tax Assessment Total Assessment is a certain percentage of the fair market value that is determined by local assessors to be the total taxable value of land and additions on the property. | Land | Improvement |
|---|---|---|---|---|
| 2025 | $4,378 | $447,654 | $141,000 | $306,654 |
| 2024 | $4,232 | $192,524 | $63,000 | $129,524 |
| 2023 | $3,215 | $192,524 | $63,000 | $129,524 |
| 2022 | $3,109 | $192,524 | $63,000 | $129,524 |
| 2021 | $3,360 | $192,524 | $63,000 | $129,524 |
| 2020 | $3,454 | $192,524 | $63,000 | $129,524 |
| 2019 | $3,575 | $192,524 | $63,000 | $129,524 |
| 2018 | $3,292 | $192,524 | $63,000 | $129,524 |
| 2017 | $3,577 | $213,194 | $69,900 | $143,294 |
| 2015 | $3,241 | $213,194 | $69,900 | $143,294 |
| 2013 | $2,804 | $213,194 | $69,900 | $143,294 |
Property History
| Date | Event | Price | List to Sale | Price per Sq Ft | Prior Sale |
|---|---|---|---|---|---|
| 10/09/2025 10/09/25 | Price Changed | $595,000 | -3.3% | $226 / Sq Ft | |
| 09/25/2025 09/25/25 | Price Changed | $615,000 | -3.5% | $234 / Sq Ft | |
| 09/19/2025 09/19/25 | For Sale | $637,000 | +100.6% | $242 / Sq Ft | |
| 02/03/2022 02/03/22 | Sold | $317,500 | -9.3% | $120 / Sq Ft | View Prior Sale |
| 12/05/2021 12/05/21 | Pending | -- | -- | -- | |
| 09/02/2021 09/02/21 | For Sale | $350,000 | -- | $133 / Sq Ft |
Purchase History
| Date | Type | Sale Price | Title Company |
|---|---|---|---|
| Personal Reps Deed | -- | None Available |
Mortgage History
| Date | Status | Loan Amount | Loan Type |
|---|---|---|---|
| Open | $175,500 | Purchase Money Mortgage |
Source: Maine Listings
MLS Number: 1638211
APN: EDGE-000016U-000000-000007-000002
- 50 Bunchberry Ln
- 00 Maine 27
- 150 Mount Hunger Rd W
- 8 Wawenock Rd
- 91 Lord Rd
- 27 Doggett Rd
- 30 Taylor Rd
- 15 Lewis Dr
- 5 Hillside Place Unit 2
- 48 Us Route 1
- 11 Island Ln Unit 1
- 13 Porcupine Ln
- 306 Eddy Rd Unit 310
- 306 Eddy Rd Unit 307
- 306 Eddy Rd Unit 309
- 27 Dodge Rd
- 19 Riverside Ave
- Lot #3 Bay View Trail
- Lot#4 Bay View Trail
- 96 Forest Haven Rd
- 42 Lord Rd
- 236 Ocean Point Rd
- 63 Church St Unit B
- 38 Townsend Ave
- 38 Townsend Ave
- 38 Townsend Ave
- 11 Page St
- 11 Page St
- 219 Whiskeag Rd
- 84 Drayton Rd
- 41 Hatch St
- 291 Old Bath Rd
- 11 Enterprise Dr
- 11 Enterprise Dr Unit 11 Enterprise
- 10 Townsend Ln
- 12 Starflower Ln Unit 12
- 5 Captain's Way
- 99 Admiral Fitch Ave
- 8 Admiral Harry Rich Dr
- 126 Pegasus St








