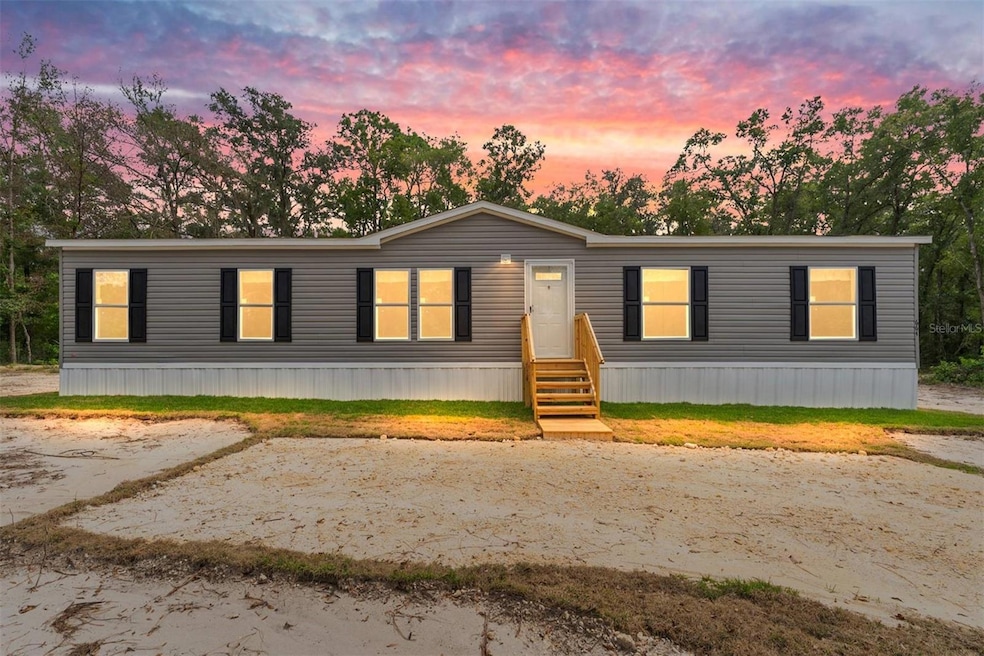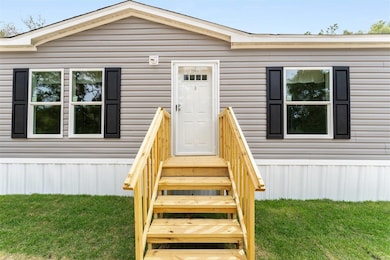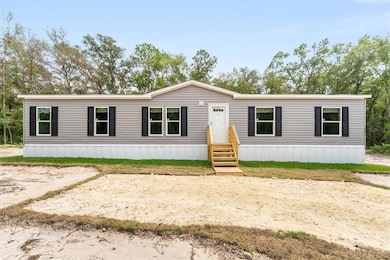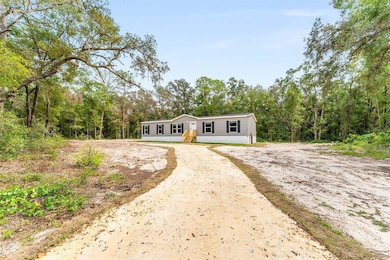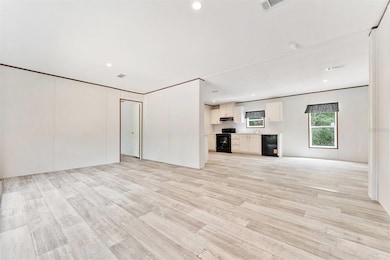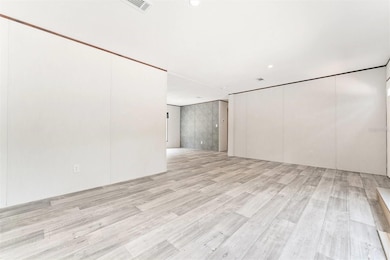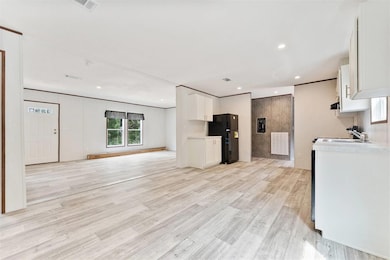664 Boundary St Bronson, FL 32621
Estimated payment $1,066/month
Highlights
- New Construction
- Open Floorplan
- Solid Surface Countertops
- View of Trees or Woods
- Main Floor Primary Bedroom
- No HOA
About This Home
Under contract-accepting backup offers. This brand new 4/2 manufactured home features 1,560 sq ft of living space and is located on a one acre lot, in a quiet setting at the end of a paved road, within the town limits. The home offers a split floorplan for comfort and convenience, with vinyl flooring throughout. The kitchen boasts a bright, modern design with white cabinetry, black appliances, and abundant storage. Each of the four spacious bedrooms includes ample closet space, including most with walk-in closets. EVERYTHING IS BRAND NEW- home, roof, central AC, septic system, appliances; you name it! This one is truly a must see, at an amazing price!
Listing Agent
GETMOREOFFERS Brokerage Phone: 877-232-9695 License #409442 Listed on: 09/16/2025
Property Details
Home Type
- Manufactured Home
Est. Annual Taxes
- $144
Year Built
- Built in 2024 | New Construction
Lot Details
- 1 Acre Lot
- Lot Dimensions are 209x209
- Cul-De-Sac
- North Facing Home
- Mature Landscaping
- Cleared Lot
Parking
- Driveway
Home Design
- Shingle Roof
- Vinyl Siding
Interior Spaces
- 1,560 Sq Ft Home
- Open Floorplan
- Living Room
- Dining Room
- Inside Utility
- Luxury Vinyl Tile Flooring
- Views of Woods
- Crawl Space
- Fire and Smoke Detector
Kitchen
- Eat-In Kitchen
- Range with Range Hood
- Dishwasher
- Solid Surface Countertops
Bedrooms and Bathrooms
- 4 Bedrooms
- Primary Bedroom on Main
- Walk-In Closet
- 2 Full Bathrooms
- Bathtub with Shower
- Shower Only
Laundry
- Laundry in unit
- Washer and Electric Dryer Hookup
Schools
- Levy Virtual Instruction Program Elementary School
- Levy Virtual Franchise High School
Mobile Home
- Mobile Home Make and Model is Earnhardt, Live Oak
- Manufactured Home
Utilities
- Central Heating and Cooling System
- Electric Water Heater
- Aerobic Septic System
- Septic Tank
Listing and Financial Details
- Visit Down Payment Resource Website
- Assessor Parcel Number 03477-001-00
Community Details
Overview
- No Home Owners Association
- Built by Live Oak
- Dunn Hirst Subdivision, Earnhardt Floorplan
Pet Policy
- Pets Allowed
Map
Home Values in the Area
Average Home Value in this Area
Property History
| Date | Event | Price | List to Sale | Price per Sq Ft |
|---|---|---|---|---|
| 11/14/2025 11/14/25 | Pending | -- | -- | -- |
| 11/05/2025 11/05/25 | Price Changed | $199,900 | -2.4% | $128 / Sq Ft |
| 10/09/2025 10/09/25 | Price Changed | $204,900 | -2.4% | $131 / Sq Ft |
| 09/16/2025 09/16/25 | For Sale | $209,900 | -- | $135 / Sq Ft |
Source: Stellar MLS
MLS Number: TB8428255
- TBD School St
- 680 School St
- NE 90th Ct
- 145 Palm Dr
- 155 Palm Dr
- 0 S Court St
- TBD S Court St
- 0 NE 90th Ave Unit MFRA4672326
- 0 Lot 20 Ne 150th Ct
- 71 SE State Road 24
- 285 Pine Dr
- 600 Fisher Dr
- 470 Margaret St
- 601 Fisher Dr
- 0 NE US Hwy 27a Unit 795783
- 9470 NE 77th Place
- 45 Forest Ln
- 0000 NE 83rd Ln
- 0 NE 83rd Ln Unit R11053601
- 0 Partin Rd
