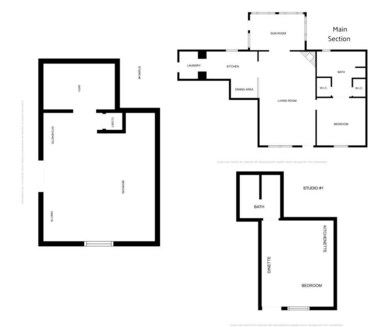664 Bucksport Rd Ellsworth, ME 04605
Estimated payment $1,884/month
Highlights
- View of Trees or Woods
- Ranch Style House
- Cooling Available
- Deck
- No HOA
- Forced Air Heating System
About This Home
This isn't your average doublewide! Privately tucked among the trees and not visible from the road, this versatile property offers flexible living and income potential just 3.5 miles from Downtown Ellsworth, with an easy commute to Bucksport or Acadia National Park. With multiple private entrances, the home can function as a single 1-bedroom primary residence accompanied by two income-producing studio-style spaces — or potentially serve as three separate rental units. Whether you're looking to live in one and rent the others, or create a multi-unit investment, the layout provides opportunity and privacy. Each studio unit comes fully furnished & includes a mini fridge, microwave and hot plate. All 3 spaces have heat pumps and share the hot air furnace. Outside, enjoy a spacious yard featuring a screened gazebo, garden shed, cut path around the property and small fire pit — perfect for relaxing or entertaining in a natural setting. A rare and adaptable offering in a secluded yet convenient location, this property is ideal for those seeking income opportunity, multi-generational living, or creative space solutions.
Listing Agent
Better Homes & Gardens Real Estate/The Masiello Group Listed on: 10/29/2025

Property Details
Home Type
- Mobile/Manufactured
Est. Annual Taxes
- $2,473
Year Built
- Built in 2005
Home Design
- Ranch Style House
- Shingle Roof
Interior Spaces
- 3 Full Bathrooms
- 1,616 Sq Ft Home
- Ceiling Fan
- Views of Woods
Flooring
- Carpet
- Laminate
Utilities
- Cooling Available
- Forced Air Heating System
- Heat Pump System
- Private Water Source
- Private Sewer
Additional Features
- Deck
- 1.8 Acre Lot
- Double Wide
Listing and Financial Details
- Tax Lot 14
- Assessor Parcel Number ELLH-000031-000014
Community Details
Overview
- No Home Owners Association
- 3 Units
Building Details
- Operating Expense $3,000
- Gross Income $46,009
Map
Home Values in the Area
Average Home Value in this Area
Property History
| Date | Event | Price | List to Sale | Price per Sq Ft |
|---|---|---|---|---|
| 11/01/2025 11/01/25 | Price Changed | $319,000 | -3.0% | $197 / Sq Ft |
| 10/29/2025 10/29/25 | For Sale | $329,000 | -- | $204 / Sq Ft |
Source: Maine Listings
MLS Number: 1642230
- 4 Addie Rd
- 36 Addie Rd
- 38 Travis Ct
- 00 Bucksport Rd
- Lot #1 Bucksport Rd
- Lot 1-7 Manhattan Way
- Lot 48-2-8 Mayflower Way
- 1101
- M035L11-14 Lord Ave
- Map 38 Lot 11
- 221 Bucksport Rd
- 428 Bangor Rd
- 775 Red Bridge Rd
- 403 Bangor Rd
- Lot #13-1 Shore Rd
- 14 Westwood Dr
- 817 Red Bridge Rd
- 1118 Surry Rd
- 135 Surry Rd Unit 1 & 2
- 1021 Surry Rd
- 1374 Bucksport Rd Unit 1
- 165 State St Unit 2
- 147 State St Unit 12
- 7 Colby Way Unit B
- 10 Colby Way Unit D
- 24 Oakwood Ln
- 88 Wildwood Dr
- 20 Bearberry Rd
- 103 US Route 1 Unit 3upstairsunit
- 119 Main St Unit A
- 104 Main St Unit 3
- 3 Cushing St Unit 2
- 114 Lebanon Rd Unit 14
- 18 Main Rd Unit 8
- 18 Main Rd Unit 7
- 18 Main Rd Unit 9
- 18 Main Rd Unit 12
- 18 Main Rd Unit 11
- 1458 N Main St
- 619 Main Rd







