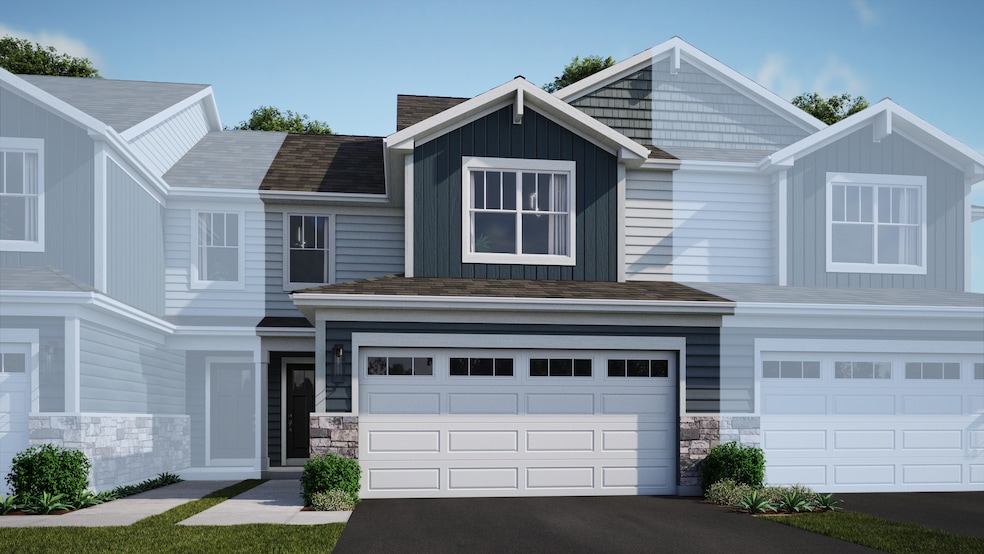664 Cassia Ct Crystal Lake, IL 60012
Estimated payment $2,294/month
Highlights
- New Construction
- Stainless Steel Appliances
- Laundry Room
- Prairie Grove Elementary School Rated 9+
- Living Room
- Forced Air Heating and Cooling System
About This Home
READY FOR OCTOBER DELIVERY!! Introducing the Marianne, a newly designed two-story townhome that seamlessly blends comfort and elegance. This model offers three spacious bedrooms, two full baths, a half bath, and a contemporary open-concept living space, complete with a two-car garage for added convenience. The first floor features the great room, the focal point of the home, effortlessly flowing into the dining area and the chef-inspired kitchen. The kitchen boasts a magnificent island with a breakfast bar, 42" cabinets, polished quartz countertops, and top-of-the-line stainless steel appliances. Luxury vinyl plank flooring spans the main floor, while sliding glass doors open to the patio, ideal for outdoor relaxation. On the second floor, you'll find two generously sized secondary bedrooms, along with the exquisite owner's suite-a true sanctuary to unwind after a busy day. This serene retreat includes a generous walk-in closet and a spa-inspired bath, complete with a deluxe shower for the ultimate relaxation experience. Complete with a convenient upstairs laundry room, the Marianne combines thoughtful design and modern amenities, offering both comfort and style in every corner. *Photos are not this actual home* Situated in the well-regarded Community High School District 155, Crystal Lake residents enjoy access to excellent education opportunities, a bustling downtown district for everyday needs and great parks. Close by are Illinois Route 176 and the Metra line to simplify commutes.
Townhouse Details
Home Type
- Townhome
Year Built
- Built in 2025 | New Construction
HOA Fees
- $228 Monthly HOA Fees
Parking
- 2 Car Garage
- Driveway
- Parking Included in Price
Home Design
- Entry on the 1st floor
- Brick Exterior Construction
- Asphalt Roof
Interior Spaces
- 1,767 Sq Ft Home
- 2-Story Property
- Family Room
- Living Room
- Dining Room
Kitchen
- Range
- Microwave
- Dishwasher
- Stainless Steel Appliances
- Disposal
Flooring
- Carpet
- Vinyl
Bedrooms and Bathrooms
- 3 Bedrooms
- 3 Potential Bedrooms
Laundry
- Laundry Room
- Gas Dryer Hookup
Schools
- Prairie Grove Elementary School
- Prairie Grove Junior High School
- Prairie Ridge High School
Utilities
- Forced Air Heating and Cooling System
- Heating System Uses Natural Gas
Community Details
Overview
- Association fees include lawn care, scavenger, snow removal
- 5 Units
- Jenny Morgan Association, Phone Number (847) 806-6121
- Woodlore Townes Subdivision, Marianne A Floorplan
- Property managed by Property Specialists Inc
Amenities
- Common Area
Pet Policy
- Dogs and Cats Allowed
Map
Home Values in the Area
Average Home Value in this Area
Property History
| Date | Event | Price | Change | Sq Ft Price |
|---|---|---|---|---|
| 08/20/2025 08/20/25 | Pending | -- | -- | -- |
| 08/19/2025 08/19/25 | Price Changed | $327,700 | -1.5% | $185 / Sq Ft |
| 08/12/2025 08/12/25 | Price Changed | $332,800 | -1.8% | $188 / Sq Ft |
| 08/05/2025 08/05/25 | Price Changed | $339,000 | -0.8% | $192 / Sq Ft |
| 07/29/2025 07/29/25 | Price Changed | $341,850 | -2.0% | $193 / Sq Ft |
| 07/23/2025 07/23/25 | Price Changed | $348,850 | -0.2% | $197 / Sq Ft |
| 07/15/2025 07/15/25 | Price Changed | $349,650 | -0.9% | $198 / Sq Ft |
| 07/08/2025 07/08/25 | Price Changed | $352,650 | -5.4% | $200 / Sq Ft |
| 07/02/2025 07/02/25 | For Sale | $372,900 | -- | $211 / Sq Ft |
Source: Midwest Real Estate Data (MRED)
MLS Number: 12409975
- 648 Cassia Ct
- 654 Cassia Ct
- 660 Cassia Ct
- 668 Cassia Ct
- 678 Cassia Ct
- Charlotte Plan at Woodlore Estates - Woodlore Townes - Phase 1
- Darcy Plan at Woodlore Estates - Woodlore Townes - Phase 1
- Marianne Plan at Woodlore Estates - Woodlore Townes - Phase 1
- Marianne Plan at Woodlore Estates - Woodlore Townes - Phase 2
- Charlotte Plan at Woodlore Estates - Woodlore Townes - Phase 2
- Darcy Plan at Woodlore Estates - Woodlore Townes - Phase 2
- 546 Cimmaron Cir
- 646 Cassia Ct
- 670 Cassia Ct
- 642 Cassia Ct
- 656 Cassia Ct
- 672 Cassia Ct
- 1101 Black Cherry Dr
- 1119 Glengary Cir
- 750 Old Westbury Rd







