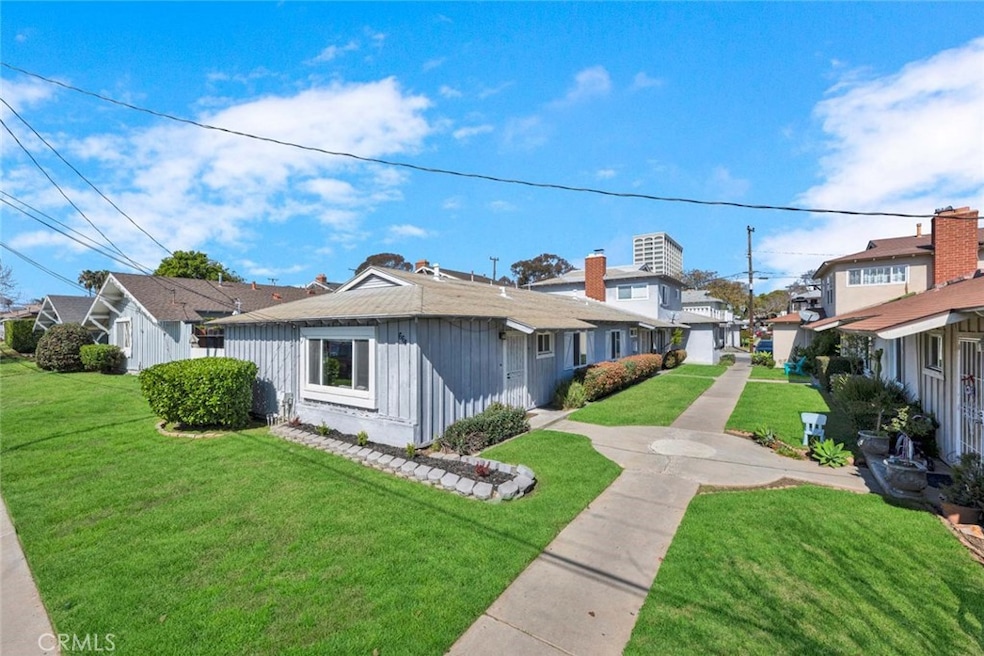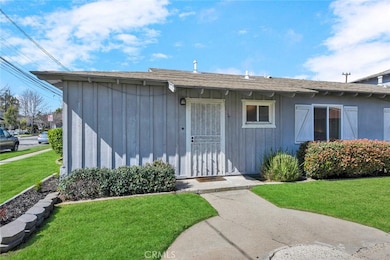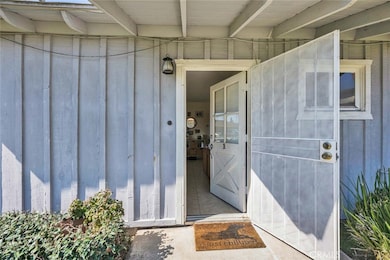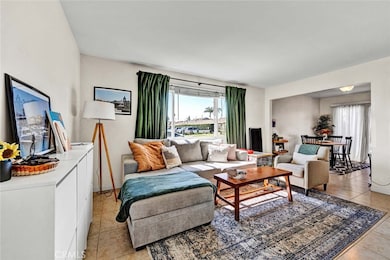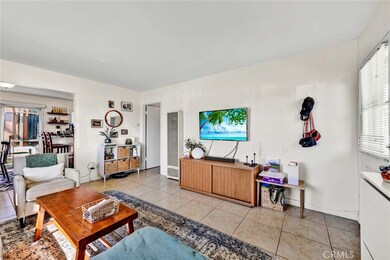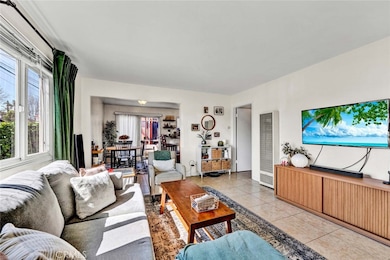664 Center St Unit A B & C Costa Mesa, CA 92627
Downtown Costa Mesa NeighborhoodEstimated payment $11,904/month
Highlights
- No HOA
- Laundry Room
- 2 Car Garage
- Horace Ensign Intermediate School Rated A
- Tile Flooring
- Wood Fence
About This Home
Whether you're looking for a multi-family residence, an investment opportunity, or a place to call home while renting out the other units, this income generating triplex offers endless possibilities. There are three units with solid rental income. Unit A and B have the same floor plan. Single level with no one above or below. Two large rooms with walk in closets and one bathroom. Unit A has a newer stainless stove and sink. Newer Corian counters and newer tile floors. Newer carpet and interior paint. Newer windows and window coverings. Both units have full size indoor laundry and large enclosed private yards off the kitchen and dining area and both have dedicated covered carports nearby. Unit B has newer interior paint,carpets and baseboards. There is a newer stainless steel cooktop, and a newer oven and microwave. The kitchen sink is stainless steel. All of the kitchen cabinets have newer pull handles. The bathroom has a new vanity, sink and faucet. The dining room has a ceiling fan and tile floors. The living room has laminate floors and features a white brick fireplace and hearth. Some newer window coverings. Newer heater. Unit C has a comfortable floor plan with three spacious bedrooms and one and a half baths. Two bedrooms are upstairs and one bedroom is down. The downstairs bedroom has mirrored closet doors. The 2 upstairs bedrooms have walk-in closets. The kitchen has a refrigerator, newer stove and newer dishwasher. Newer laminate countertops and newer tile floors. Newer windows and window coverings. Both bathrooms have been updated. The upstairs full bath has a newer reglazed shower and bath combo, newer vanity, counter top, and a double sink with newer fixtures. The downstairs bathroom has a newer mirror, newer vanity and light fixture. The living room features a wood burning brick fireplace and custom mantle. Newer carpet, baseboards and newer interior paint. Newer light fixtures throughout. There is also a massive upstairs deck off the primary bedroom. Full size private laundry in the 2 car garage which is spacious and has plenty of storage cabinets. Enclosed patio yard off of the kitchen and dining area. Perfect for a small garden, potted plants, and a BBQ.This desirable area is centrally located to Triangle Square and all the popular restaurants and shopping along 17th St. Newport and Harbor Blvd. It is also just down the street from the Downtown Costa Mesa Recreation, Aquatic and Senior Center, and Park. The ocean is just a few miles away.
Listing Agent
Realty One Group West Brokerage Phone: 714-342-3041 License #00907533 Listed on: 02/23/2025

Property Details
Home Type
- Multi-Family
Year Built
- Built in 1958
Lot Details
- 6,098 Sq Ft Lot
- 1 Common Wall
- Wood Fence
- Density is 2-5 Units/Acre
Parking
- 2 Car Garage
- 2 Carport Spaces
- Parking Available
Home Design
- Triplex
- Entry on the 1st floor
Interior Spaces
- 3,150 Sq Ft Home
- 2-Story Property
- Living Room with Fireplace
- Fire and Smoke Detector
Flooring
- Carpet
- Laminate
- Tile
Bedrooms and Bathrooms
- 7 Bedrooms
- 4 Bathrooms
Laundry
- Laundry Room
- Washer and Gas Dryer Hookup
Outdoor Features
- Exterior Lighting
Utilities
- Wall Furnace
- Natural Gas Connected
Listing and Financial Details
- Tax Lot 16
- Tax Tract Number 3287
- Assessor Parcel Number 42421238
- $7,100 per year additional tax assessments
- Seller Considering Concessions
Community Details
Overview
- No Home Owners Association
- 3 Units
- Costa Mesa Residential Income Subdivision
Building Details
- 3 Separate Electric Meters
- 3 Separate Gas Meters
- Insurance Expense $3,100
- Maintenance Expense $21,400
- Supplies Expense $600
- Water Sewer Expense $1,700
- Operating Expense $23,700
- Gross Income $108,000
- Net Operating Income $78,900
Map
Home Values in the Area
Average Home Value in this Area
Property History
| Date | Event | Price | List to Sale | Price per Sq Ft |
|---|---|---|---|---|
| 06/30/2025 06/30/25 | For Sale | $1,900,000 | 0.0% | $603 / Sq Ft |
| 06/08/2025 06/08/25 | Off Market | $1,900,000 | -- | -- |
| 05/14/2025 05/14/25 | Price Changed | $1,900,000 | -7.3% | $603 / Sq Ft |
| 02/23/2025 02/23/25 | For Sale | $2,050,000 | -- | $651 / Sq Ft |
Source: California Regional Multiple Listing Service (CRMLS)
MLS Number: OC25032113
- 622 Center St
- 1711 1719 Pomona Ave
- 1741 Pomona Ave Unit 5
- 664 Ross St
- 541A Bernard St
- 525 Fairfax Dr Unit 7
- 525 Fairfax Dr Unit 44
- 525 Fairfax Dr Unit 2
- 525 Fairfax Dr Unit 28
- 697 W 17th St
- 1658 Topanga
- 1650 Topanga
- 868 Towne St
- 628 Cardiff Reef
- 171 E 18th St Unit C1
- 401 Bernard St Unit 211
- 401 Bernard St Unit 202
- 2029 Harbor Blvd
- 700 Hamilton St
- 2097 Maple Ave
- 680 W 18th St Unit D
- 729 Center St Unit C
- 685 W 18th St Unit 2
- 641 Shalimar Dr Unit B
- 1939 Wallace Ave
- 1920 Maple Ave Unit C
- 825 Center St
- 689 Doheny St
- 2011-2013 Charle St
- 126 E 18th St
- 146 E 18th St
- 1953 Federal Ave
- 2043 Charle St
- 2061 W Place Dr
- 1887 Monrovia Ave
- 2000 Parsons St
- 2108 Raleigh Ave
- 600 Hamilton St Unit A
- 931 W 19th St Unit 31
- 780 Hamilton St
