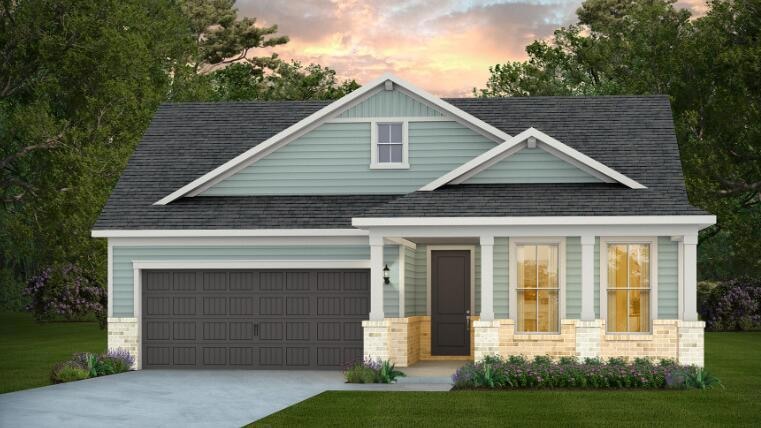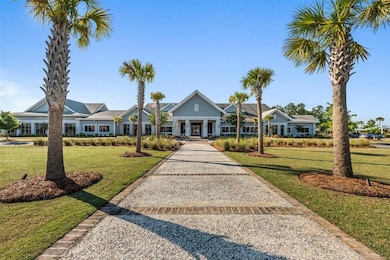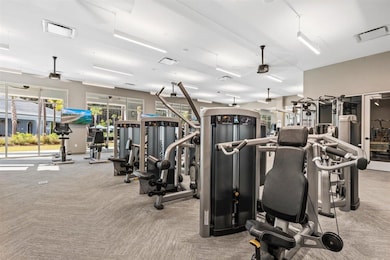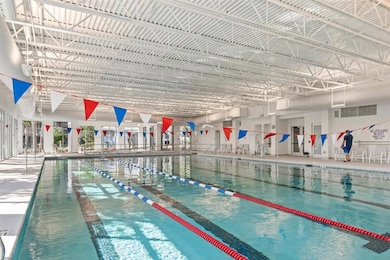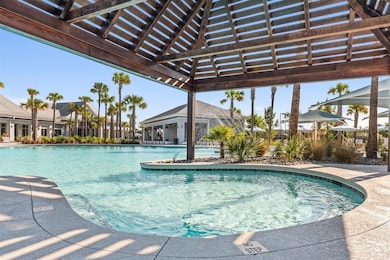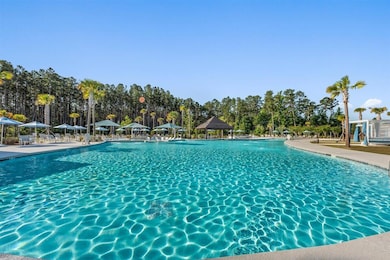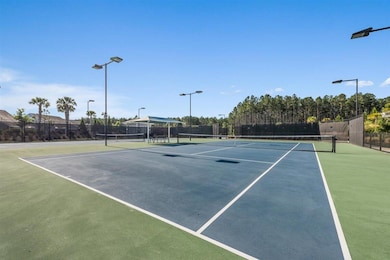664 Coral Bells Ln Summerville, SC 29483
Nexton NeighborhoodEstimated payment $4,335/month
Highlights
- Fitness Center
- Active Adult
- Craftsman Architecture
- Under Construction
- Gated Community
- Clubhouse
About This Home
Enjoy stunning pond & fountain views from this beautifully upgraded Palmary home featuring a sunroom, screened lanai, & uncovered patio w/a gas line for outdoor entertaining. Inside, you'll find hardwood & ceramic tile flooring throughout, a study w/glass French doors, & a built-in laundry area w/sink & cabinets. The gourmet kitchen boasts KitchenAid appliances, white cabinetry w/a contrasting gray island, quartz countertops, stainless steel hood, pendant lighting, and under-cabinet lighting. The deluxe island offers cabinetry on both sides for added storage. Relax in the gathering room by the fireplace. Owner's bath includes a frameless glass shower & soaking tub & the secondary bath features a walk-in shower. This home blends luxury, comfort, & functionality in every detail!
Home Details
Home Type
- Single Family
Year Built
- Built in 2025 | Under Construction
Lot Details
- 7,405 Sq Ft Lot
- Irrigation
HOA Fees
- $260 Monthly HOA Fees
Parking
- 2 Car Attached Garage
- Garage Door Opener
Home Design
- Craftsman Architecture
- Brick Foundation
- Slab Foundation
- Architectural Shingle Roof
- Cement Siding
Interior Spaces
- 1,969 Sq Ft Home
- 1-Story Property
- Tray Ceiling
- Smooth Ceilings
- High Ceiling
- Pendant Lighting
- ENERGY STAR Qualified Windows
- Window Treatments
- Entrance Foyer
- Great Room with Fireplace
- Combination Dining and Living Room
- Sun or Florida Room
- Utility Room with Study Area
Kitchen
- Built-In Electric Oven
- Self-Cleaning Oven
- Gas Cooktop
- Range Hood
- Dishwasher
- ENERGY STAR Qualified Appliances
- Kitchen Island
Flooring
- Wood
- Ceramic Tile
Bedrooms and Bathrooms
- 2 Bedrooms
- Walk-In Closet
- 2 Full Bathrooms
- Soaking Tub
Laundry
- Laundry Room
- Washer and Electric Dryer Hookup
Eco-Friendly Details
- Energy-Efficient HVAC
- Energy-Efficient Insulation
Outdoor Features
- Pond
- Screened Patio
- Front Porch
Schools
- Nexton Elementary School
- Cane Bay Middle School
- Cane Bay High School
Utilities
- Forced Air Heating and Cooling System
- Heating System Uses Natural Gas
- Tankless Water Heater
Listing and Financial Details
- Home warranty included in the sale of the property
Community Details
Overview
- Active Adult
- Front Yard Maintenance
- Built by Pulte Homes
- Nexton Subdivision
Recreation
- Tennis Courts
- Fitness Center
- Community Pool
- Community Spa
- Park
- Dog Park
- Trails
Additional Features
- Clubhouse
- Gated Community
Map
Home Values in the Area
Average Home Value in this Area
Property History
| Date | Event | Price | List to Sale | Price per Sq Ft |
|---|---|---|---|---|
| 11/15/2025 11/15/25 | Price Changed | $649,990 | -5.1% | $330 / Sq Ft |
| 11/06/2025 11/06/25 | For Sale | $684,840 | -- | $348 / Sq Ft |
Source: CHS Regional MLS
MLS Number: 25029749
- 214 Garden Gate Way
- 631 Coral Bells Ln
- 325 Autumn Azalea Way
- 635 Coral Bells Ln
- 637 Coral Bells Ln
- 728 Blue Iris Way
- 674 Coral Bells Ln
- 706 Coral Bells Ln
- 311 Autumn Azalea Way
- 659 Coral Bells Ln
- 351 Dahlia Row Dr
- 516 Pink Lily Ln
- 336 Dahlia Row Dr
- 102 Garden Gate Way
- 538 Pink Lily Ln
- 117 Ivy Terrace Rd
- 103 Ivy Terrace Rd
- 153 Trillium Cir
- 1100 Sheep Island Rd
- 428 Hidden Meadow Ln
- 267 Grand Cypress Rd
- 5101 Ln
- 131 Trailview Ln
- 146 Winding Branch Dr
- 561 Blueway Ave
- 4600 Bakers Blessing Ln
- 102 True Blue Loop
- 612 Heartwood Ln
- 347 Ripple Park Dr
- 250 Symphony Ave
- 266 Symphony Ave
- 260 Symphony Ave
- 195 N Creek Dr Unit 3104.1410725
- 195 N Creek Dr Unit 8206.1409853
- 195 N Creek Dr Unit 3204.1410726
- 195 N Creek Dr Unit 11304.1409854
- 195 N Creek Dr Unit 4204.1410724
- 195 N Creek Dr Unit 6304.1409851
- 195 N Creek Dr Unit 1304.1410727
- 195 N Creek Dr Unit 10306.1409852
