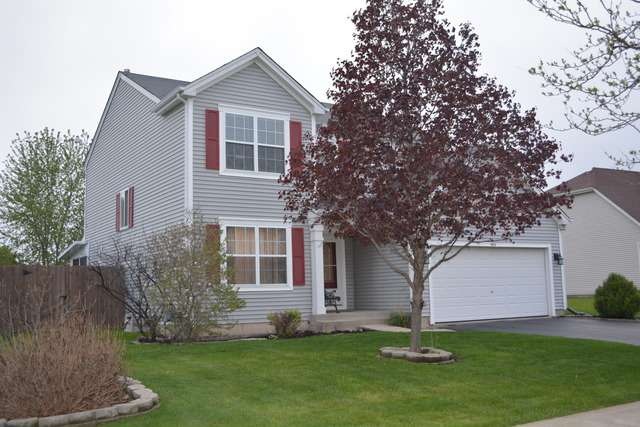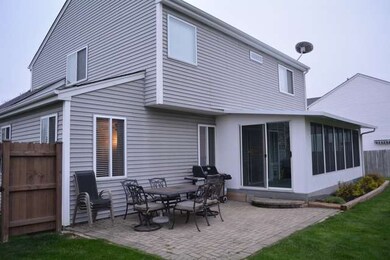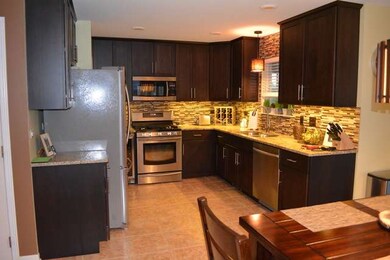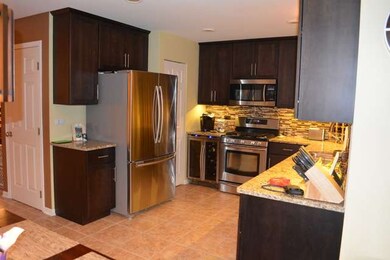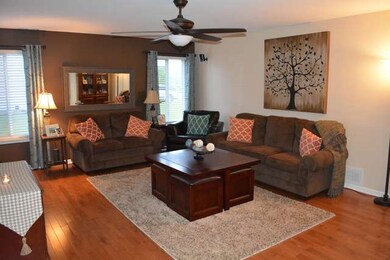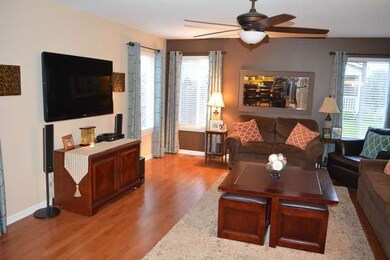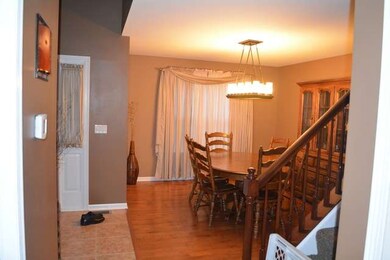
664 Fenwick Ln South Elgin, IL 60177
Highlights
- Traditional Architecture
- Wood Flooring
- Loft
- South Elgin High School Rated A-
- Whirlpool Bathtub
- Sun or Florida Room
About This Home
As of November 2019Awesome remodeled Kitchen, granite counters, SS appliances, ceramic floors, adjoining Family Rm with Hardwood flrs, Formal Dining Rm with hardwood, 3 season room connecting to a large paver brick patio. Storage Shed and Playset in fenced backyard. 3 Bedrooms, 2 full baths upstairs with a loft. Large Master has hardwood flrs, double vanities, sep shower and tub in Mstr Bath. Move in Ready, you have to see this one!
Last Agent to Sell the Property
Alan Bowen
Berkshire Hathaway HomeServices Starck Real Estate License #475120163 Listed on: 05/06/2015
Last Buyer's Agent
Paul Kohorn
Baird & Warner
Home Details
Home Type
- Single Family
Est. Annual Taxes
- $9,246
Year Built
- 1997
Lot Details
- East or West Exposure
- Fenced Yard
Parking
- Attached Garage
- Garage Transmitter
- Garage Door Opener
- Driveway
- Parking Included in Price
- Garage Is Owned
Home Design
- Traditional Architecture
- Slab Foundation
- Asphalt Shingled Roof
- Aluminum Siding
- Vinyl Siding
Interior Spaces
- Dining Area
- Loft
- Sun or Florida Room
- Unfinished Basement
- Basement Fills Entire Space Under The House
- Storm Screens
Kitchen
- Breakfast Bar
- Walk-In Pantry
- Oven or Range
- Microwave
- Dishwasher
- Stainless Steel Appliances
- Disposal
Flooring
- Wood
- Laminate
Bedrooms and Bathrooms
- Primary Bathroom is a Full Bathroom
- Dual Sinks
- Whirlpool Bathtub
- Separate Shower
Laundry
- Dryer
- Washer
Outdoor Features
- Stamped Concrete Patio
Utilities
- Forced Air Heating and Cooling System
- Heating System Uses Gas
Listing and Financial Details
- Homeowner Tax Exemptions
Ownership History
Purchase Details
Home Financials for this Owner
Home Financials are based on the most recent Mortgage that was taken out on this home.Purchase Details
Home Financials for this Owner
Home Financials are based on the most recent Mortgage that was taken out on this home.Purchase Details
Home Financials for this Owner
Home Financials are based on the most recent Mortgage that was taken out on this home.Purchase Details
Home Financials for this Owner
Home Financials are based on the most recent Mortgage that was taken out on this home.Purchase Details
Home Financials for this Owner
Home Financials are based on the most recent Mortgage that was taken out on this home.Similar Homes in South Elgin, IL
Home Values in the Area
Average Home Value in this Area
Purchase History
| Date | Type | Sale Price | Title Company |
|---|---|---|---|
| Deed | $276,000 | Chicago Title | |
| Warranty Deed | $242,000 | First American Title | |
| Warranty Deed | $275,000 | Multiple | |
| Warranty Deed | -- | First American Title | |
| Warranty Deed | $108,666 | Ticor Title Insurance |
Mortgage History
| Date | Status | Loan Amount | Loan Type |
|---|---|---|---|
| Open | $262,200 | New Conventional | |
| Previous Owner | $229,900 | New Conventional | |
| Previous Owner | $191,900 | New Conventional | |
| Previous Owner | $202,000 | Fannie Mae Freddie Mac | |
| Previous Owner | $20,000 | Stand Alone Second | |
| Previous Owner | $170,000 | Purchase Money Mortgage | |
| Previous Owner | $35,000 | Unknown | |
| Previous Owner | $155,777 | FHA |
Property History
| Date | Event | Price | Change | Sq Ft Price |
|---|---|---|---|---|
| 11/15/2019 11/15/19 | Sold | $276,000 | -0.4% | $148 / Sq Ft |
| 10/12/2019 10/12/19 | Pending | -- | -- | -- |
| 10/09/2019 10/09/19 | For Sale | $277,000 | +14.5% | $148 / Sq Ft |
| 07/15/2015 07/15/15 | Sold | $242,000 | -2.0% | $130 / Sq Ft |
| 05/17/2015 05/17/15 | Pending | -- | -- | -- |
| 05/06/2015 05/06/15 | For Sale | $246,900 | -- | $132 / Sq Ft |
Tax History Compared to Growth
Tax History
| Year | Tax Paid | Tax Assessment Tax Assessment Total Assessment is a certain percentage of the fair market value that is determined by local assessors to be the total taxable value of land and additions on the property. | Land | Improvement |
|---|---|---|---|---|
| 2024 | $9,246 | $125,172 | $28,317 | $96,855 |
| 2023 | $8,816 | $113,083 | $25,582 | $87,501 |
| 2022 | $8,357 | $103,112 | $23,326 | $79,786 |
| 2021 | $7,873 | $96,402 | $21,808 | $74,594 |
| 2020 | $7,638 | $92,030 | $20,819 | $71,211 |
| 2019 | $7,359 | $87,664 | $19,831 | $67,833 |
| 2018 | $7,218 | $82,585 | $18,682 | $63,903 |
| 2017 | $6,863 | $78,072 | $17,661 | $60,411 |
| 2016 | $6,539 | $72,430 | $16,385 | $56,045 |
| 2015 | -- | $66,388 | $15,018 | $51,370 |
| 2014 | -- | $61,490 | $14,833 | $46,657 |
| 2013 | -- | $63,112 | $15,224 | $47,888 |
Agents Affiliated with this Home
-

Seller's Agent in 2019
Debra Cuchna
Keller Williams Premiere Properties
(312) 816-4158
99 Total Sales
-

Seller Co-Listing Agent in 2019
Laura Stebbins
Keller Williams Premiere Properties
(312) 816-4158
72 Total Sales
-

Buyer's Agent in 2019
Joel Perez Homes
RE/MAX
(847) 414-9572
224 Total Sales
-
A
Seller's Agent in 2015
Alan Bowen
Berkshire Hathaway HomeServices Starck Real Estate
-
P
Buyer's Agent in 2015
Paul Kohorn
Baird & Warner
Map
Source: Midwest Real Estate Data (MRED)
MLS Number: MRD08913268
APN: 06-27-376-031
- 269 S Pointe Ave
- 1239 Angeline Dr
- 1314 Sandhurst Ln Unit 3
- 27 Farmington Ct
- 1370 Marleigh Ln
- 626 Dean Dr
- 465 Sandhurst Ln Unit 3
- 653 Fairview Ln
- 1027 Button Bush St
- 565 Dean Dr Unit I
- 35W837 Crispin Dr
- 11 Misty Ct
- 1825 Gleneagle Cir
- 1780 Mission Hills Dr Unit 1
- 1459 S Blackhawk Cir
- 8N594 S Mclean Blvd
- 1458 Woodland Dr
- 46 Bunkerhill Ave
- 1289 Evergreen Ln
- 301 Virginia Dr
