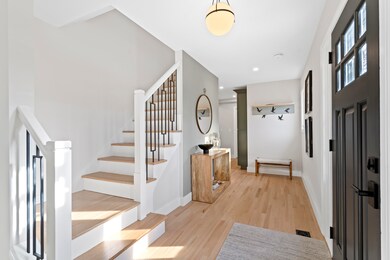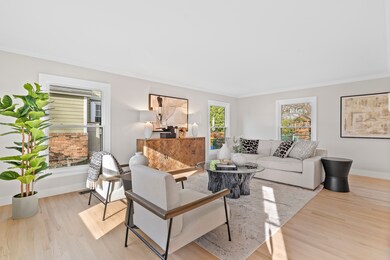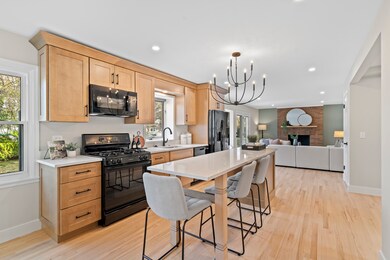
664 Glen Haven Ln Glen Ellyn, IL 60137
Highlights
- Wood Flooring
- 2 Car Attached Garage
- Laundry Room
- Park View Elementary School Rated A
- Living Room
- Forced Air Heating and Cooling System
About This Home
As of December 2024You don't want to miss this luxury updated Glen Ellyn home. The new, reworked first-floor layout brings this home into the 21st century for both form and function. A bright, expansive open-concept kitchen, dining and family room with cozy fireplace, are adjacent to a large living room and entryway. Neutral tones and textured materials throughout, including the designer lighting package, create warmth throughout. Stunning new solid red oak hardwood flooring is featured in every room on both the first and second floor. This 4 bedroom, 2.5 bath home is located on a desirable and peaceful cul-de-sac, within walking distance to both the public elementary and middle schools. A new roof and energy-efficient windows were included in the recent renovations. The fully fenced backyard features an expansive deck that is ideal for gatherings.The attached, heated 2-car garage is perfect for storage. This Glen Ellyn home is move-in ready and perfect for creating amazing memories in the new year. Schedule your showing today!
Last Agent to Sell the Property
L.W. Reedy Real Estate License #475187964 Listed on: 11/20/2024

Home Details
Home Type
- Single Family
Est. Annual Taxes
- $11,781
Year Built
- Built in 1968 | Remodeled in 2024
Lot Details
- Lot Dimensions are 73x120
- Paved or Partially Paved Lot
Parking
- 2 Car Attached Garage
- Heated Garage
- Garage Door Opener
- Driveway
- Parking Included in Price
Home Design
- Asphalt Roof
Interior Spaces
- 2,428 Sq Ft Home
- 2-Story Property
- Family Room with Fireplace
- Living Room
- Dining Room
- Wood Flooring
- Laundry Room
Bedrooms and Bathrooms
- 4 Bedrooms
- 4 Potential Bedrooms
Unfinished Basement
- Partial Basement
- Crawl Space
Schools
- Park View Elementary School
- Glen Crest Middle School
- Glenbard South High School
Utilities
- Forced Air Heating and Cooling System
- Heating System Uses Natural Gas
- Lake Michigan Water
Ownership History
Purchase Details
Home Financials for this Owner
Home Financials are based on the most recent Mortgage that was taken out on this home.Purchase Details
Home Financials for this Owner
Home Financials are based on the most recent Mortgage that was taken out on this home.Purchase Details
Home Financials for this Owner
Home Financials are based on the most recent Mortgage that was taken out on this home.Purchase Details
Home Financials for this Owner
Home Financials are based on the most recent Mortgage that was taken out on this home.Similar Homes in Glen Ellyn, IL
Home Values in the Area
Average Home Value in this Area
Purchase History
| Date | Type | Sale Price | Title Company |
|---|---|---|---|
| Warranty Deed | $699,000 | Chicago Title Company | |
| Warranty Deed | $699,000 | Chicago Title Company | |
| Warranty Deed | $455,000 | None Listed On Document | |
| Warranty Deed | $370,000 | -- | |
| Warranty Deed | $244,000 | -- |
Mortgage History
| Date | Status | Loan Amount | Loan Type |
|---|---|---|---|
| Open | $609,000 | New Conventional | |
| Closed | $609,000 | New Conventional | |
| Previous Owner | $413,050 | Credit Line Revolving | |
| Previous Owner | $248,327 | New Conventional | |
| Previous Owner | $295,900 | Purchase Money Mortgage | |
| Previous Owner | $206,000 | Unknown | |
| Previous Owner | $207,000 | Unknown | |
| Previous Owner | $210,000 | Unknown | |
| Previous Owner | $210,000 | Unknown | |
| Previous Owner | $219,600 | No Value Available |
Property History
| Date | Event | Price | Change | Sq Ft Price |
|---|---|---|---|---|
| 12/16/2024 12/16/24 | Sold | $699,000 | +1.5% | $288 / Sq Ft |
| 11/23/2024 11/23/24 | Pending | -- | -- | -- |
| 11/20/2024 11/20/24 | For Sale | $689,000 | 0.0% | $284 / Sq Ft |
| 11/20/2024 11/20/24 | Price Changed | $689,000 | +51.4% | $284 / Sq Ft |
| 06/17/2024 06/17/24 | Sold | $455,000 | +13.8% | $187 / Sq Ft |
| 05/30/2024 05/30/24 | Pending | -- | -- | -- |
| 05/08/2024 05/08/24 | Price Changed | $400,000 | 0.0% | $165 / Sq Ft |
| 04/28/2024 04/28/24 | For Sale | $400,000 | -- | $165 / Sq Ft |
Tax History Compared to Growth
Tax History
| Year | Tax Paid | Tax Assessment Tax Assessment Total Assessment is a certain percentage of the fair market value that is determined by local assessors to be the total taxable value of land and additions on the property. | Land | Improvement |
|---|---|---|---|---|
| 2024 | $10,624 | $151,651 | $32,386 | $119,265 |
| 2023 | $11,781 | $161,340 | $29,810 | $131,530 |
| 2022 | $11,204 | $152,470 | $28,170 | $124,300 |
| 2021 | $10,843 | $148,850 | $27,500 | $121,350 |
| 2020 | $10,879 | $147,460 | $27,240 | $120,220 |
| 2019 | $10,612 | $143,570 | $26,520 | $117,050 |
| 2018 | $10,693 | $143,430 | $24,980 | $118,450 |
| 2017 | $9,906 | $138,140 | $24,060 | $114,080 |
| 2016 | $9,855 | $132,620 | $23,100 | $109,520 |
| 2015 | $9,821 | $126,520 | $22,040 | $104,480 |
| 2014 | $9,564 | $121,040 | $22,270 | $98,770 |
| 2013 | $9,259 | $121,410 | $22,340 | $99,070 |
Agents Affiliated with this Home
-
Ross Rosenberg

Seller's Agent in 2024
Ross Rosenberg
L.W. Reedy Real Estate
(312) 919-4322
2 in this area
33 Total Sales
-
Jane Ruda

Seller's Agent in 2024
Jane Ruda
Baird Warner
(312) 246-4019
1 in this area
114 Total Sales
-
Kelly Stetler

Buyer's Agent in 2024
Kelly Stetler
Compass
(630) 750-9551
18 in this area
246 Total Sales
Map
Source: Midwest Real Estate Data (MRED)
MLS Number: 12200956
APN: 05-23-407-008
- 1S730 Milton Ave
- 221 S Park Blvd
- 217 S Park Blvd
- 548 Stafford Ln
- 22W046 Mccormick Ave
- 556 Lowden Ave
- 120 S Park Blvd
- 470 Fawell Blvd Unit 320
- 470 Fawell Blvd Unit 411
- 485 Raintree Ct Unit B
- 129 Harding Ct
- 131 Harding Ct
- 310 Greenbriar Rd Unit 2B
- 471 Raintree Ct Unit 1D
- 453 Raintree Dr Unit 5E
- 143 Harding Ct
- 121 S Parkside Ave
- 450 Raintree Dr Unit 2F
- 2S165 Huntington Ct
- 448 Raintree Ct Unit 5






