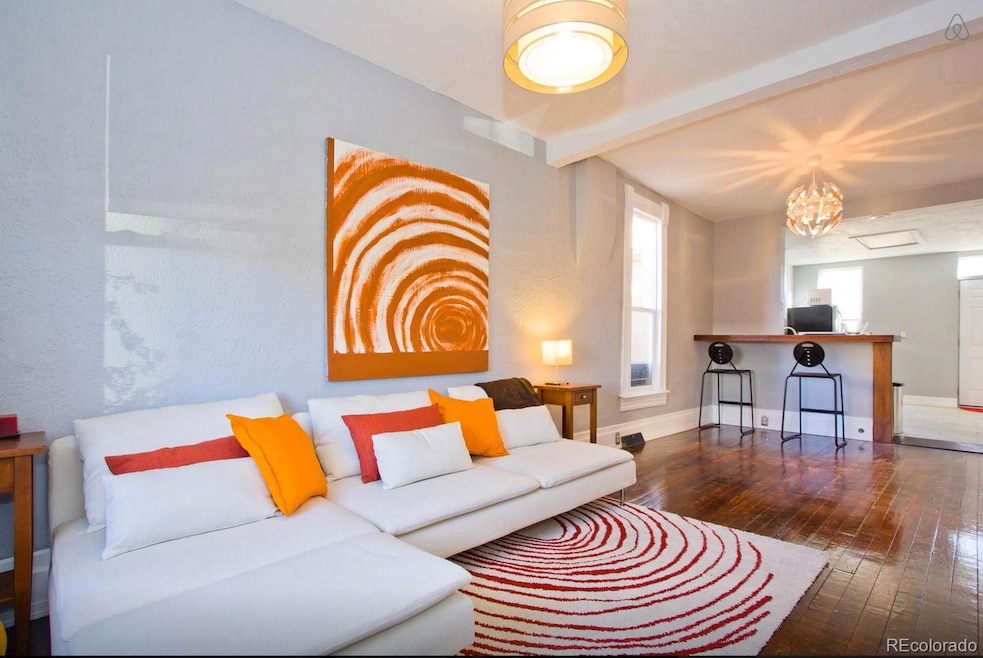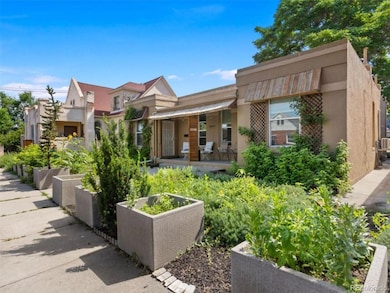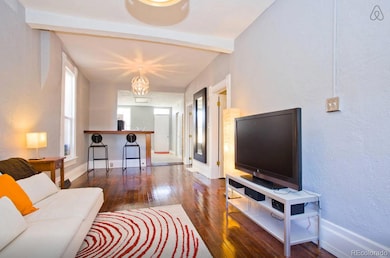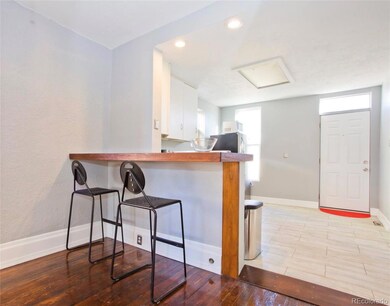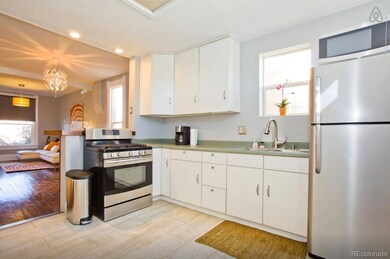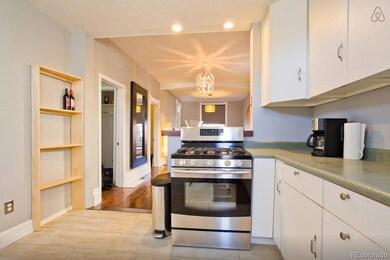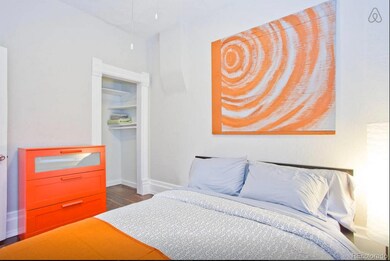664 Inca St Denver, CO 80204
Lincoln Park NeighborhoodEstimated payment $2,397/month
Highlights
- Open Floorplan
- End Unit
- Private Yard
- Wood Flooring
- High Ceiling
- No HOA
About This Home
Start enjoying the Denver urban lifestyle in this half-duplex just one block from the Historic Santa Fe Arts District! This ultra-fun location has a walk score of 80 and a bike score of 82! Enjoy countless restaurant and nightlife options while living within close proximity to Downtown Denver, The Auraria campus, Sporting Venues, The Golden Triangle, Baker and South Broadway. Take the dog to the park just 4 blocks away (Sunken Gardens Park) or forego the park and just play in your own huge back yard with raised garden beds and large shade trees. Zoned U-RH-3A, explore the opportunity to build a sizeable garage or an “oversized” accessory dwelling unit (ADU) while still maintaining decent yard space. Jump on 6th avenue and head straight to the mountains! This home has been updated over time with crisp white cabinetry, a gas range, updated bath and is cooled by a mini-split system...works great! The super tall ceilings and open floor plan are great for entertaining friends and family. Two nice bedrooms with decent closets. This back yard is really special...choose to sip your coffee daily in the morning shade or enjoy a relaxing evening under the trees after a long day of fun had while exploring the city. This half duplex is a wonderful and affordable option for anyone wanting to live a more urban lifestyle without having to sacrifice the feel and yard space of a single family home. Forego expensive HOA dues, density and privacy issues that come with condo-living and enjoy this wonderful home with incredible yard space in this vibrant location on Inca Street today!
Listing Agent
LIV Sotheby's International Realty Brokerage Email: cmiller@livsothebysrealty.com,720-201-2755 License #100012796 Listed on: 04/21/2025

Home Details
Home Type
- Single Family
Est. Annual Taxes
- $1,818
Year Built
- Built in 1884 | Remodeled
Lot Details
- 3,196 Sq Ft Lot
- 1 Common Wall
- West Facing Home
- Level Lot
- Private Yard
- Garden
- Property is zoned U-RH-3A
Parking
- 3 Parking Spaces
Home Design
- Brick Exterior Construction
- Membrane Roofing
Interior Spaces
- 732 Sq Ft Home
- 1-Story Property
- Open Floorplan
- High Ceiling
- Living Room
- Dining Room
- Basement Cellar
Kitchen
- Eat-In Kitchen
- Range
- Microwave
- Dishwasher
- Disposal
Flooring
- Wood
- Carpet
- Tile
Bedrooms and Bathrooms
- 2 Main Level Bedrooms
- 1 Full Bathroom
Eco-Friendly Details
- Smoke Free Home
Outdoor Features
- Covered Patio or Porch
- Rain Gutters
Schools
- Dora Moore Elementary School
- Kipp Sunshine Peak Academy Middle School
- West High School
Utilities
- Mini Split Air Conditioners
- Forced Air Heating System
- Heating System Uses Natural Gas
- Natural Gas Connected
- Cable TV Available
Community Details
- No Home Owners Association
- Lincoln Park Subdivision
Listing and Financial Details
- Exclusions: Seller's personal property.
- Assessor Parcel Number 5036-29-061
Map
Home Values in the Area
Average Home Value in this Area
Tax History
| Year | Tax Paid | Tax Assessment Tax Assessment Total Assessment is a certain percentage of the fair market value that is determined by local assessors to be the total taxable value of land and additions on the property. | Land | Improvement |
|---|---|---|---|---|
| 2024 | $2,021 | $25,520 | $14,330 | $11,190 |
| 2023 | $1,977 | $25,520 | $14,330 | $11,190 |
| 2022 | $1,818 | $22,860 | $17,650 | $5,210 |
| 2021 | $1,755 | $23,520 | $18,160 | $5,360 |
| 2020 | $1,669 | $22,500 | $9,620 | $12,880 |
| 2019 | $1,623 | $22,500 | $9,620 | $12,880 |
| 2018 | $1,461 | $18,880 | $8,600 | $10,280 |
| 2017 | $1,456 | $18,880 | $8,600 | $10,280 |
| 2016 | $1,210 | $14,840 | $8,915 | $5,925 |
| 2015 | $1,159 | $14,840 | $8,915 | $5,925 |
| 2014 | $972 | $11,700 | $2,428 | $9,272 |
Property History
| Date | Event | Price | Change | Sq Ft Price |
|---|---|---|---|---|
| 04/21/2025 04/21/25 | For Sale | $425,000 | -- | $581 / Sq Ft |
Purchase History
| Date | Type | Sale Price | Title Company |
|---|---|---|---|
| Special Warranty Deed | $65,000 | Servicelink Lp | |
| Trustee Deed | -- | None Available | |
| Warranty Deed | $205,000 | None Available |
Mortgage History
| Date | Status | Loan Amount | Loan Type |
|---|---|---|---|
| Open | $183,750 | New Conventional | |
| Closed | $52,000 | Purchase Money Mortgage | |
| Previous Owner | $174,250 | Balloon |
Source: REcolorado®
MLS Number: 5076440
APN: 5036-29-061
- 603 Inca St Unit 216
- 603 Inca St Unit 313
- 603 Inca St Unit 301
- 603 Inca St Unit 303
- 603 Inca St Unit 309
- 603 Inca St Unit 530
- 603 Inca St Unit 429
- 701 Galapago St
- 717 Inca St
- 701 W 6th Ave
- 722 W 6th Ave
- 616 Fox St
- 541 Fox St
- 475 Galapago St Unit 3
- 1024 W 8th Ave
- 469 Elati St
- 924 W 9th Ave
- 950 W 9th Ave
- 910 Santa fe Dr Unit 19
- 561 Cherokee St
- 603 Inca St
- 665 Santa fe Dr Unit 422
- 665 Santa fe Dr Unit 216
- 665 Santa fe Dr Unit 528
- 665 Santa fe Dr Unit 213
- 655 Santa fe Dr
- 654 Elati St
- 809 W 9th Ave
- 505 Lipan St
- 1010 N Santa fe Dr
- 206 W 5th Ave Unit 206B
- 204 W 5th Ave Unit 206A
- 1040 Santa fe Dr
- 150 W 9th Ave
- 909 Bannock St
- 70 W 6th Ave Unit 101
- 1000 Speer Blvd
- 955 Bannock St Unit 811.1409777
- 955 Bannock St Unit 909.1409778
- 955 Bannock St Unit 915.1409780
