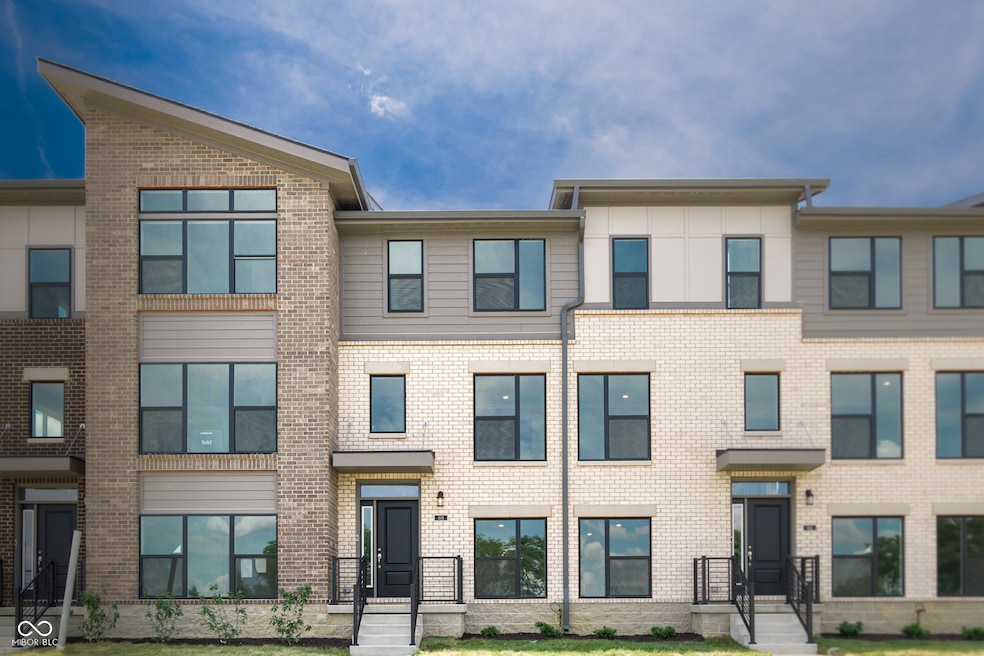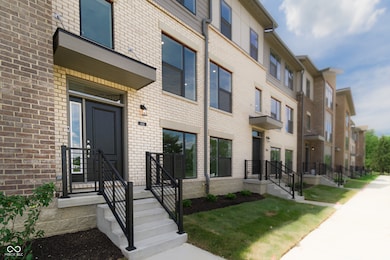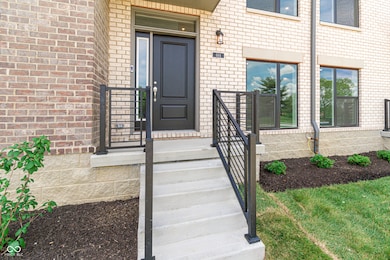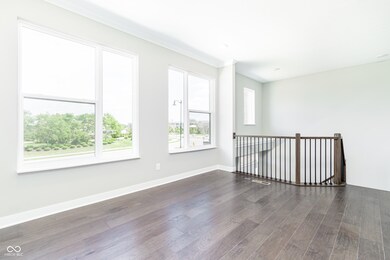664 Langford St Carmel, IN 46032
Downtown Carmel Neighborhood
3
Beds
4
Baths
2,073
Sq Ft
1,307
Sq Ft Lot
Highlights
- Contemporary Architecture
- Vaulted Ceiling
- No HOA
- Creekside Middle School Rated A+
- Engineered Wood Flooring
- 2 Car Attached Garage
About This Home
Easy townhome living in this modern townhome! Enjoy an active lifestyle steps away from the Monon Trail and all of the amenities downtown Carmel has to offer! Shopping, entertainment, & local markets all within minutes. Not to mention the quick commute due to easy access to both HW 31 & Keystone. This gorgeous 3-story townhome is sophisticated with modern upgrades for a contemporary lifestyle. Spacious living, tons of natural light, and an amazing chef's kitchen dreams are made of! Washer & Dryer, water softener, window treatments, & keyless entry. HOA fees included in monthly rent.
Townhouse Details
Home Type
- Townhome
Year Built
- Built in 2021 | Remodeled
Lot Details
- 1,307 Sq Ft Lot
Parking
- 2 Car Attached Garage
Home Design
- Contemporary Architecture
- Brick Exterior Construction
- Slab Foundation
- Cement Siding
Interior Spaces
- 3-Story Property
- Woodwork
- Vaulted Ceiling
- Gas Log Fireplace
- Entrance Foyer
- Great Room with Fireplace
- Basement
Kitchen
- Breakfast Bar
- Gas Oven
- Built-In Microwave
- Dishwasher
- Disposal
Flooring
- Engineered Wood
- Carpet
- Ceramic Tile
Bedrooms and Bathrooms
- 3 Bedrooms
Laundry
- Dryer
- Washer
Schools
- Carmel High School
Utilities
- Forced Air Heating and Cooling System
- Electric Water Heater
Listing and Financial Details
- Security Deposit $3,400
- Property Available on 11/10/25
- Tenant pays for all utilities, insurance
- The owner pays for association fees
- 12-Month Minimum Lease Term
- Application Fee: 0
- Tax Lot 202
- Assessor Parcel Number 291302001006000018
Community Details
Overview
- No Home Owners Association
- Bellevue Subdivision
Pet Policy
- Pets allowed on a case-by-case basis
- Pet Deposit $350
Map
Source: MIBOR Broker Listing Cooperative®
MLS Number: 22072504
APN: 29-13-02-001-006.000-018
Nearby Homes
- 629 Beaverbrook Dr
- 11417 N Washington Blvd
- 772 Ivy Ln
- 11558 Perkins St
- 11750 Yale Dr
- 11635 Lenox Ln Unit 206
- 946 Lenox Ln Unit 104
- 621 E 111th St
- 11035 Central Ave
- 949 Brownstone Trace
- 11450 Monon Farms Ln
- 11755 Beckham Ct Unit 206
- 11005 Cornell St
- 11090 Willowmere Dr
- 473 Hamlet Dr
- 12515 Timber Creek Dr Unit 8
- 12519 Timber Creek Dr Unit 6
- 12515 Timber Creek Dr Unit 1
- JG Townhome Plan at JG Village
- 12517 Timber Creek Dr Unit 12
- 11573 Fulham St
- 11750 Glenbrook Ct
- 10802 Central Ave Unit 10802 Central Ave Carmel
- 10790 Ruckle St
- 506 Beals St
- 10640 Penn Dr
- 217 Vali Ct
- 12517 Timber Creek Dr Unit 1
- 382 Arbor Dr
- 1685 E 116th St
- 1059 Timber Creek Dr Unit 4
- 11325 Springmill Rd
- 1225 Veterans Way
- 411 Heritage Terrace Ln
- 675 Beacon St
- 300 Providence Blvd
- 521 Arthur Dr
- 1002 Cavendish Dr
- 1107 E 105th St
- 881 3rd Ave SW







