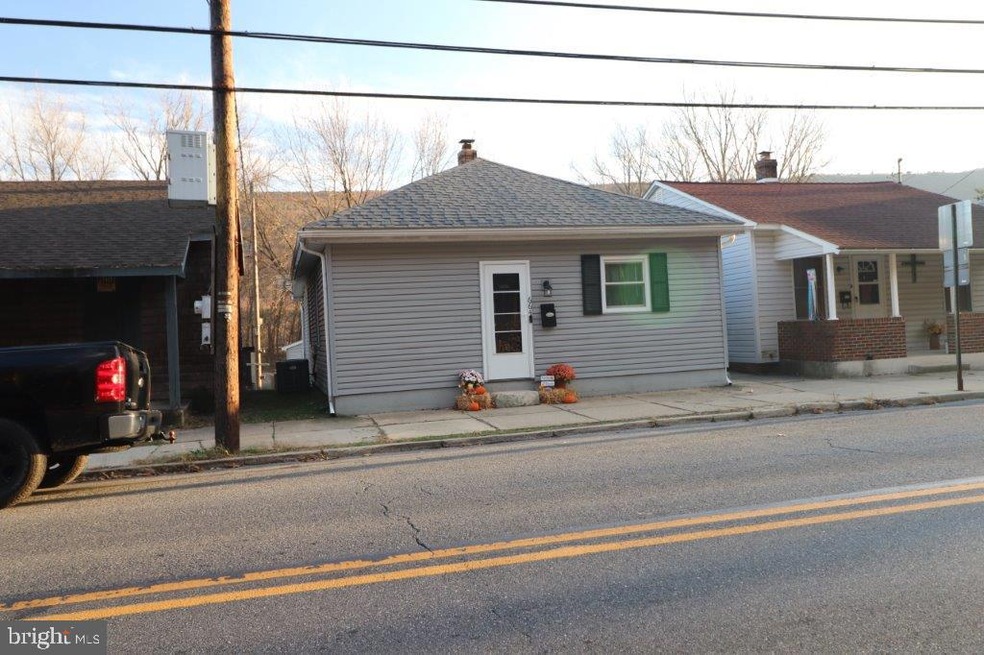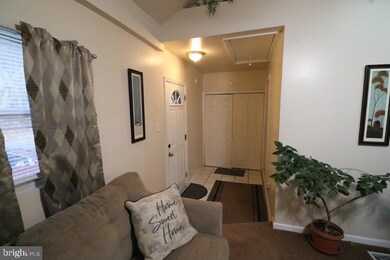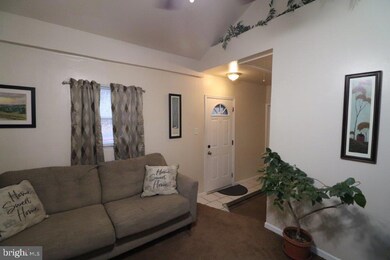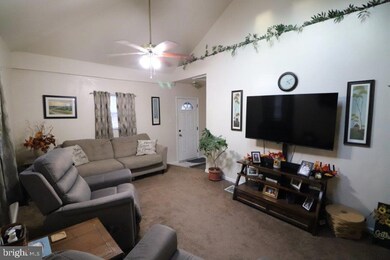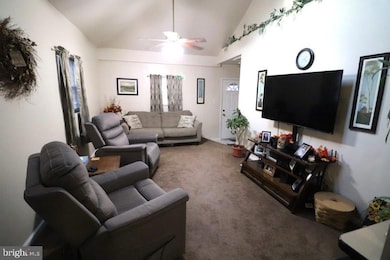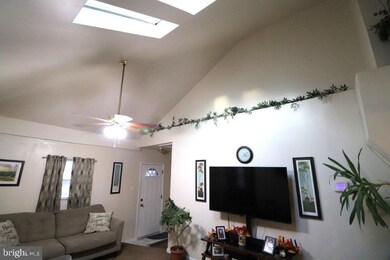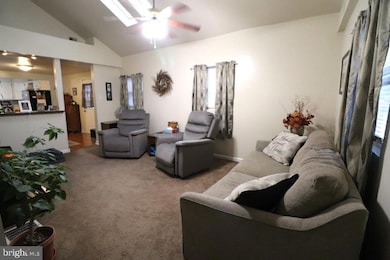
664 Mauch Chunk Rd Palmerton, PA 18071
Highlights
- Open Floorplan
- No HOA
- 2 Car Detached Garage
- Rambler Architecture
- Den
- Living Room
About This Home
As of December 2024GREAT HOME! GREAT LOCATION! GREAT PRICE! Spacious 2-BR, 1.5-BA Brick ranch home located in the borough of Palmerton is a MUST SEE! Fall in love the moment you enter the foyer with the openness of the floor plan that allows you to move easily throughout the home. The living room features vaulted ceilings with high built in shelves, perfect for displaying your family heirlooms and other treasures! Flow out to the dining area that opens out to a recently remodeled kitchen (2022) with a large picture that allows for natural lighting and perfect for watching your family in rear yard and scenic views. Walk out from the kitchen out to a landing that leads down to a rear patio and large fenced in yard! This home has been well maintained, with a NEW roof on the home and garage, NEW garage door with 2 transmitters and the transformation of a family/entertaining area, complete with bar, perfect for entertaining, additional rooms for storage and half bathroom (installed 2022) in the basement area. Lots of space for all your extra needs including a detached ( 24' x 24') 2-car garage!. CALL TODAY AND WRAP THIS HOME IN TIME FOR THE HOLIDAYS!
Last Agent to Sell the Property
Diamond 1st Real Estate, LLC. License #RM423947 Listed on: 11/10/2024
Home Details
Home Type
- Single Family
Est. Annual Taxes
- $2,244
Year Built
- Built in 1900
Lot Details
- 3,920 Sq Ft Lot
- Lot Dimensions are 30' x 142'
- Chain Link Fence
- Property is in very good condition
Parking
- 2 Car Detached Garage
- Front Facing Garage
Home Design
- Rambler Architecture
- Bungalow
- Fiberglass Roof
- Asphalt Roof
- Asbestos
- Concrete Perimeter Foundation
Interior Spaces
- Property has 1 Level
- Open Floorplan
- Ceiling Fan
- Living Room
- Dining Room
- Den
Flooring
- Carpet
- Ceramic Tile
- Luxury Vinyl Plank Tile
Bedrooms and Bathrooms
- 2 Main Level Bedrooms
Laundry
- Laundry Room
- Laundry on main level
Basement
- Walk-Out Basement
- Basement Fills Entire Space Under The House
Utilities
- Forced Air Heating System
- Electric Water Heater
Community Details
- No Home Owners Association
Listing and Financial Details
- Assessor Parcel Number 42A-49-C34.01
Ownership History
Purchase Details
Home Financials for this Owner
Home Financials are based on the most recent Mortgage that was taken out on this home.Purchase Details
Home Financials for this Owner
Home Financials are based on the most recent Mortgage that was taken out on this home.Purchase Details
Home Financials for this Owner
Home Financials are based on the most recent Mortgage that was taken out on this home.Purchase Details
Purchase Details
Home Financials for this Owner
Home Financials are based on the most recent Mortgage that was taken out on this home.Similar Homes in Palmerton, PA
Home Values in the Area
Average Home Value in this Area
Purchase History
| Date | Type | Sale Price | Title Company |
|---|---|---|---|
| Deed | $210,000 | Penn Title | |
| Deed | $210,000 | Penn Title | |
| Special Warranty Deed | $98,500 | None Available | |
| Deed | $83,000 | None Available | |
| Deed | $94,000 | None Available | |
| Deed | $88,000 | None Available |
Mortgage History
| Date | Status | Loan Amount | Loan Type |
|---|---|---|---|
| Open | $203,700 | New Conventional | |
| Closed | $203,700 | New Conventional | |
| Previous Owner | $50,000 | Credit Line Revolving | |
| Previous Owner | $89,595 | Closed End Mortgage | |
| Previous Owner | $95,545 | New Conventional | |
| Previous Owner | $87,310 | FHA |
Property History
| Date | Event | Price | Change | Sq Ft Price |
|---|---|---|---|---|
| 12/20/2024 12/20/24 | Sold | $210,000 | +5.1% | $263 / Sq Ft |
| 11/13/2024 11/13/24 | Pending | -- | -- | -- |
| 11/07/2024 11/07/24 | For Sale | $199,900 | +102.9% | $250 / Sq Ft |
| 11/21/2018 11/21/18 | Sold | $98,500 | -1.4% | $123 / Sq Ft |
| 10/19/2018 10/19/18 | Pending | -- | -- | -- |
| 09/17/2018 09/17/18 | For Sale | $99,900 | +20.4% | $125 / Sq Ft |
| 05/01/2015 05/01/15 | Sold | $83,000 | -12.5% | $104 / Sq Ft |
| 04/17/2015 04/17/15 | Pending | -- | -- | -- |
| 01/17/2015 01/17/15 | For Sale | $94,900 | -- | $119 / Sq Ft |
Tax History Compared to Growth
Tax History
| Year | Tax Paid | Tax Assessment Tax Assessment Total Assessment is a certain percentage of the fair market value that is determined by local assessors to be the total taxable value of land and additions on the property. | Land | Improvement |
|---|---|---|---|---|
| 2025 | $2,375 | $23,900 | $6,150 | $17,750 |
| 2024 | $2,191 | $23,900 | $6,150 | $17,750 |
| 2023 | $2,126 | $23,900 | $6,150 | $17,750 |
| 2022 | $2,059 | $23,900 | $6,150 | $17,750 |
| 2021 | $1,979 | $23,900 | $6,150 | $17,750 |
| 2020 | $1,931 | $23,900 | $6,150 | $17,750 |
| 2019 | $1,883 | $23,900 | $6,150 | $17,750 |
| 2018 | $1,883 | $23,900 | $6,150 | $17,750 |
| 2017 | $1,853 | $23,900 | $6,150 | $17,750 |
| 2016 | -- | $23,900 | $6,150 | $17,750 |
| 2015 | -- | $23,900 | $6,150 | $17,750 |
| 2014 | -- | $23,900 | $6,150 | $17,750 |
Agents Affiliated with this Home
-

Seller's Agent in 2024
Cass Chies
Diamond 1st Real Estate, LLC
(610) 900-4300
35 in this area
365 Total Sales
-
(
Buyer's Agent in 2024
(Lehigh) GLVR Member
NON MEMBER
-

Seller's Agent in 2018
Jim Christman
Keller Williams Real Estate - Palmerton
(610) 826-8112
105 in this area
566 Total Sales
-
(
Buyer's Agent in 2018
(Not a member of any Non-Realtor
NON MEMBER
-

Seller's Agent in 2015
Christopher Topping
RE/MAX
(610) 703-6927
78 Total Sales
-
n
Buyer's Agent in 2015
nonmember nonmember
NON MBR Office
Map
Source: Bright MLS
MLS Number: PACC2005158
APN: 42A-49-C34.01
- 1025 Princeton Ave
- 233 Lafayette Ave
- 210 Avenue A
- 312 Columbia Ave
- 1212 3rd St
- 373 Lehigh Ave
- 375 Lehigh Ave
- 437 Lafayette Ave
- 60 Maple Dr
- 553 Franklin Ave
- 569 Lafayette Ave
- 622 Lafayette Ave
- 609 Mill St
- 4145 Fireline Rd
- 4130 Forest Inn Rd
- 529 Hamilton St
- 55 Mill Rd
- 414 White St
- 422 White St
- 0 Berger Hill
