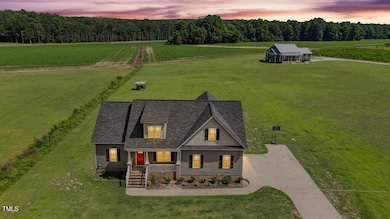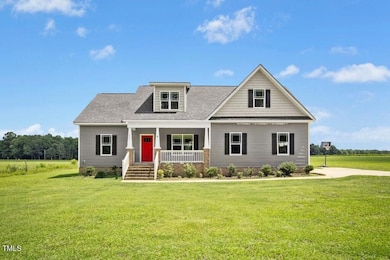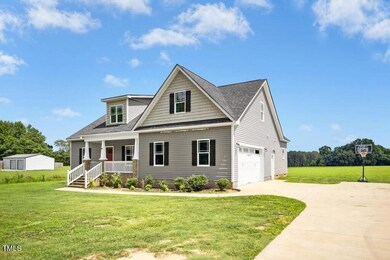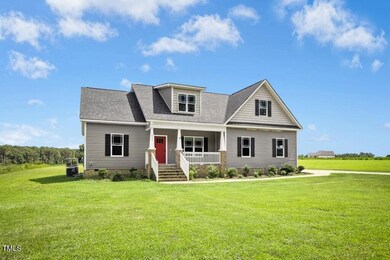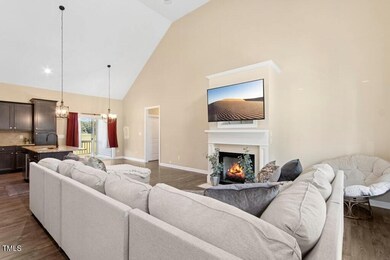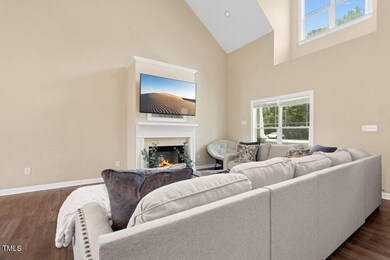
664 Rhodes Rd Kenly, NC 27542
Beulah NeighborhoodEstimated payment $2,112/month
Highlights
- Deck
- Transitional Architecture
- Granite Countertops
- Princeton Elementary School Rated 9+
- Bonus Room
- No HOA
About This Home
Welcome home to a rare find with no subdivision and no HOA! This spacious home offers an ideal layout with three bedrooms on the main level and a versatile 4th BEDROOM OR Oversized Bonus room upstairs, along with an additional unfinished space perfect for future expansion or walk-in storage. Step inside from the covered front porch and be welcomed by high ceilings that flow through the open family room, dining area, and kitchen. The family room features a cozy fireplace, while the kitchen boasts granite countertops, a tile backsplash, island with eat-at bar, and built-in pantry cabinetry. The adjoining dining area opens to a covered back porch and open grilling deck, perfect for entertaining. The primary suite is tucked away for privacy and offers a large walk-in closet and a spa-like bath with soaking tub, double sinks, and separate shower. Two additional bedrooms and a full hall bath are located on the opposite wing of the home on the main level. A convenient walk-in laundry room provides easy access to the garage. Upstairs, the enormous 4th bedroom or bonus room gives you flexibility to suit your lifestyle. Whether you need extra living space, a playroom, home office, or storage—you've got it here. Don't miss your chance to call this home yours-Welcome Home
Home Details
Home Type
- Single Family
Est. Annual Taxes
- $2,183
Year Built
- Built in 2021
Lot Details
- 0.95 Acre Lot
- Property fronts a state road
- Open Lot
Parking
- 2 Car Attached Garage
- Side Facing Garage
- Private Driveway
Home Design
- Transitional Architecture
- Brick Foundation
- Shingle Roof
- Vinyl Siding
Interior Spaces
- 2,167 Sq Ft Home
- 1-Story Property
- Smooth Ceilings
- Ceiling Fan
- Sliding Doors
- Family Room with Fireplace
- Combination Kitchen and Dining Room
- Bonus Room
- Basement
- Crawl Space
- Scuttle Attic Hole
Kitchen
- Free-Standing Electric Range
- Microwave
- Dishwasher
- Kitchen Island
- Granite Countertops
Flooring
- Carpet
- Vinyl
Bedrooms and Bathrooms
- 4 Bedrooms
- Walk-In Closet
- 2 Full Bathrooms
- Separate Shower in Primary Bathroom
- Soaking Tub
- Bathtub with Shower
Laundry
- Laundry Room
- Laundry on main level
Outdoor Features
- Deck
- Covered Patio or Porch
Schools
- Princeton Elementary And Middle School
- Princeton High School
Utilities
- Forced Air Heating and Cooling System
- Septic Tank
- Septic System
Community Details
- No Home Owners Association
Listing and Financial Details
- Notice Of Default
- Court or third-party approval is required for the sale
- Assessor Parcel Number 03Q05198E
Map
Home Values in the Area
Average Home Value in this Area
Tax History
| Year | Tax Paid | Tax Assessment Tax Assessment Total Assessment is a certain percentage of the fair market value that is determined by local assessors to be the total taxable value of land and additions on the property. | Land | Improvement |
|---|---|---|---|---|
| 2025 | $2,364 | $372,230 | $39,520 | $332,710 |
| 2024 | $1,943 | $239,880 | $19,760 | $220,120 |
| 2023 | $1,895 | $239,880 | $19,760 | $220,120 |
| 2022 | $1,991 | $239,880 | $19,760 | $220,120 |
| 2021 | $164 | $19,760 | $19,760 | $0 |
Property History
| Date | Event | Price | Change | Sq Ft Price |
|---|---|---|---|---|
| 07/19/2025 07/19/25 | Pending | -- | -- | -- |
| 07/17/2025 07/17/25 | For Sale | $354,900 | +25.2% | $164 / Sq Ft |
| 03/21/2022 03/21/22 | Sold | $283,500 | 0.0% | $139 / Sq Ft |
| 03/12/2021 03/12/21 | Pending | -- | -- | -- |
| 03/11/2021 03/11/21 | For Sale | $283,500 | -- | $139 / Sq Ft |
Purchase History
| Date | Type | Sale Price | Title Company |
|---|---|---|---|
| Warranty Deed | $283,500 | D R Wells Law Pllc | |
| Warranty Deed | $283,500 | None Listed On Document | |
| Warranty Deed | $35,000 | None Available |
Mortgage History
| Date | Status | Loan Amount | Loan Type |
|---|---|---|---|
| Open | $286,363 | New Conventional | |
| Closed | $286,363 | New Conventional | |
| Closed | $166,800 | New Conventional | |
| Previous Owner | $204,000 | Future Advance Clause Open End Mortgage | |
| Previous Owner | $168,750 | Future Advance Clause Open End Mortgage |
Similar Homes in Kenly, NC
Source: Doorify MLS
MLS Number: 10109801
APN: 03Q05198E
- 530 Rhodes Rd
- 307 Little Rd
- 297 Dry Branch Dr
- 319 Dry Branch Dr
- 107 Earnest Way
- 121 Earnest Way
- 191 Fallingbrook Dr
- 46 Otter Hole Dr
- 46 Otter Hole Dr
- 328 Earnest Way
- 427 Earnest Way
- 427 Earnest Way Unit L24
- 437 Earnest Way
- 0 S Fred Cir
- 414 Fallingbrook Dr
- 0 Hinnant-Edgerton Rd
- 100 Arrowtown Way
- 576 Fellowship Church Rd
- 453 Queenstown Dr

