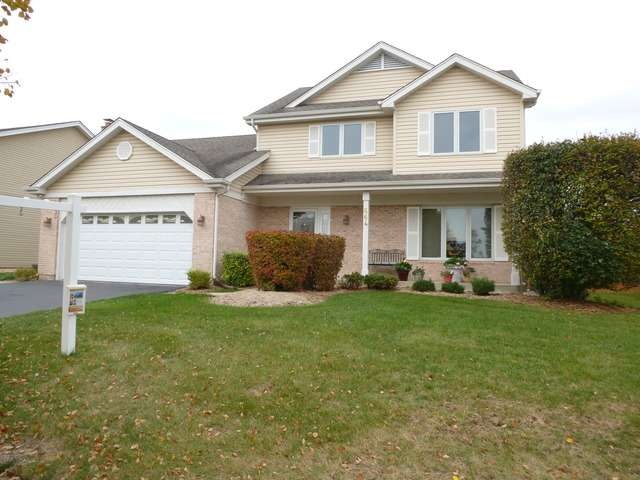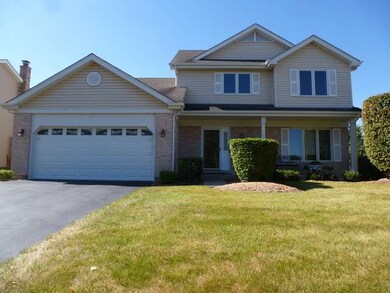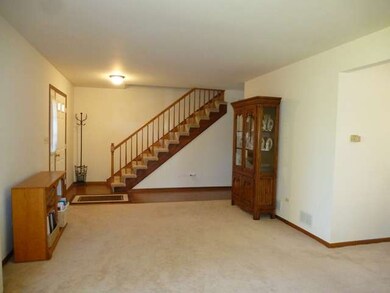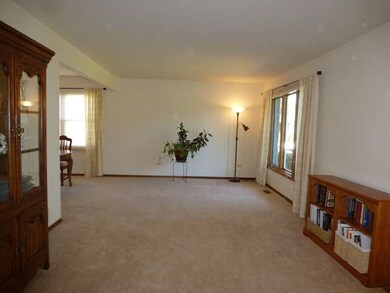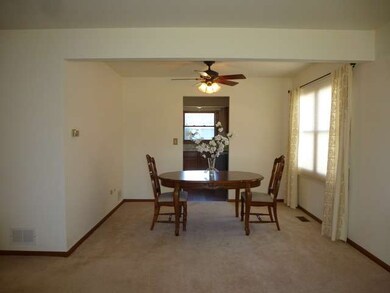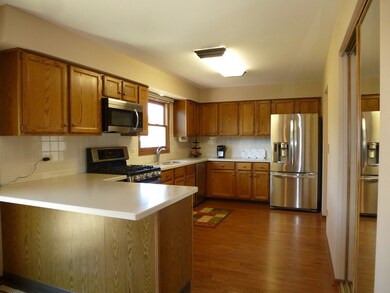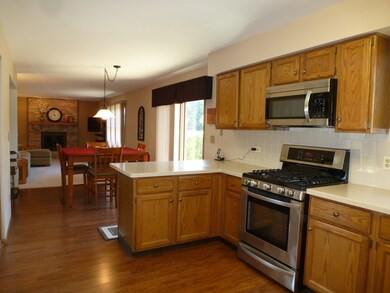
664 Stuart Dr Carol Stream, IL 60188
Highlights
- Walk-In Pantry
- Stainless Steel Appliances
- Skylights
- Roy De Shane Elementary School Rated A
- Fenced Yard
- Attached Garage
About This Home
As of July 2019Lovingly maintained & fabulously updated! Huge living room opens to formal dining room, perfect for entertaining. Updated kitchen with large pantry, solid surface counter tops, pergo flooring & stainless steel appliances. Eating area opens to patio. Family room features brick fireplace with gas logs & wood mantle. Generous sized bedrooms with lots of closet space. Master bedroom includes double closets & full private bath. 1st floor laundry/mud room with laundry sink is a bonus! Clean basement for all of your storage & finishing needs. 2 car attached garage is drywalled & epoxied. Great fenced yard with shed and lush landscaping. Nothing to do but move in! Roof, siding & furnace have been replaced. Plush carpet, Pella windows & updated lighting! Great location, just minutes from parks, school & shopping
Last Agent to Sell the Property
Coldwell Banker Real Estate Group License #471018427 Listed on: 08/06/2015

Home Details
Home Type
- Single Family
Est. Annual Taxes
- $9,941
Year Built
- 1991
Parking
- Attached Garage
- Garage Transmitter
- Garage Door Opener
- Driveway
- Parking Included in Price
- Garage Is Owned
Home Design
- Brick Exterior Construction
- Slab Foundation
- Asphalt Shingled Roof
- Vinyl Siding
Interior Spaces
- Skylights
- Gas Log Fireplace
- Entrance Foyer
- Dining Area
- Laminate Flooring
Kitchen
- Breakfast Bar
- Walk-In Pantry
- Oven or Range
- Microwave
- Dishwasher
- Stainless Steel Appliances
- Disposal
Bedrooms and Bathrooms
- Primary Bathroom is a Full Bathroom
- Dual Sinks
Laundry
- Laundry on main level
- Dryer
- Washer
Unfinished Basement
- Partial Basement
- Crawl Space
Utilities
- Forced Air Heating and Cooling System
- Heating System Uses Gas
Additional Features
- Patio
- Fenced Yard
Listing and Financial Details
- Homeowner Tax Exemptions
Ownership History
Purchase Details
Home Financials for this Owner
Home Financials are based on the most recent Mortgage that was taken out on this home.Purchase Details
Home Financials for this Owner
Home Financials are based on the most recent Mortgage that was taken out on this home.Similar Homes in Carol Stream, IL
Home Values in the Area
Average Home Value in this Area
Purchase History
| Date | Type | Sale Price | Title Company |
|---|---|---|---|
| Warranty Deed | $326,000 | Chicago Title | |
| Warranty Deed | $290,000 | First American Title Company |
Mortgage History
| Date | Status | Loan Amount | Loan Type |
|---|---|---|---|
| Open | $206,000 | New Conventional | |
| Previous Owner | $246,500 | New Conventional | |
| Previous Owner | $100,000 | Credit Line Revolving | |
| Previous Owner | $138,000 | Unknown |
Property History
| Date | Event | Price | Change | Sq Ft Price |
|---|---|---|---|---|
| 07/19/2019 07/19/19 | Sold | $326,000 | -3.3% | $157 / Sq Ft |
| 06/26/2019 06/26/19 | Pending | -- | -- | -- |
| 06/13/2019 06/13/19 | Price Changed | $337,000 | -0.9% | $162 / Sq Ft |
| 06/03/2019 06/03/19 | For Sale | $340,000 | +17.2% | $163 / Sq Ft |
| 12/17/2015 12/17/15 | Sold | $290,000 | -3.3% | $139 / Sq Ft |
| 10/30/2015 10/30/15 | Pending | -- | -- | -- |
| 09/29/2015 09/29/15 | For Sale | $300,000 | 0.0% | $144 / Sq Ft |
| 09/15/2015 09/15/15 | Pending | -- | -- | -- |
| 09/12/2015 09/12/15 | Price Changed | $300,000 | -3.2% | $144 / Sq Ft |
| 08/06/2015 08/06/15 | For Sale | $309,900 | -- | $149 / Sq Ft |
Tax History Compared to Growth
Tax History
| Year | Tax Paid | Tax Assessment Tax Assessment Total Assessment is a certain percentage of the fair market value that is determined by local assessors to be the total taxable value of land and additions on the property. | Land | Improvement |
|---|---|---|---|---|
| 2024 | $9,941 | $123,871 | $32,925 | $90,946 |
| 2023 | $9,407 | $113,280 | $30,110 | $83,170 |
| 2022 | $10,591 | $120,810 | $29,910 | $90,900 |
| 2021 | $10,106 | $114,790 | $28,420 | $86,370 |
| 2020 | $9,957 | $112,150 | $27,730 | $84,420 |
| 2019 | $9,584 | $107,780 | $26,650 | $81,130 |
| 2018 | $9,731 | $110,750 | $25,950 | $84,800 |
| 2017 | $9,210 | $102,650 | $24,050 | $78,600 |
| 2016 | $8,732 | $95,000 | $22,260 | $72,740 |
| 2015 | $8,542 | $88,650 | $20,770 | $67,880 |
| 2014 | $7,562 | $77,840 | $18,240 | $59,600 |
| 2013 | $7,601 | $80,500 | $18,860 | $61,640 |
Agents Affiliated with this Home
-
Katie Sondergaard
K
Seller's Agent in 2019
Katie Sondergaard
Heritage Realty Inc.
(847) 361-2016
8 Total Sales
-
Robert Bakas

Buyer's Agent in 2019
Robert Bakas
Keller Williams Premiere Properties
(630) 915-8313
5 in this area
243 Total Sales
-
Erin Hill

Seller's Agent in 2015
Erin Hill
Coldwell Banker Real Estate Group
(630) 336-5962
203 Total Sales
-
Jerry Hill

Seller Co-Listing Agent in 2015
Jerry Hill
Coldwell Banker Real Estate Group
(630) 336-5963
186 Total Sales
Map
Source: Midwest Real Estate Data (MRED)
MLS Number: MRD09003936
APN: 02-30-313-024
- 614 Kamiah Ct
- 580 Mesa Verde Ct Unit 1
- 564 Sauk Ct
- 622 Stuart Dr
- 514 Alton Ct Unit 2
- 531 Alton Ct Unit 2
- 526 Alton Ct
- 761 Colorado Ct Unit 2241
- 491 Dakota Ct Unit 2
- 854 Plains Ct
- 492 Dakota Ct
- 505 Nebraska Cir Unit 3
- 642 Adobe Ct
- 824 Minnesota Cir Unit 3
- 651 Iroquois Trail
- 541 Chippewa Trail
- 532 Apache Ln
- 848 Birchbark Trail
- 688 Thunderbird Trail
- 706 Shining Water Dr
