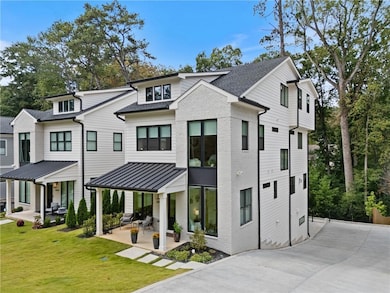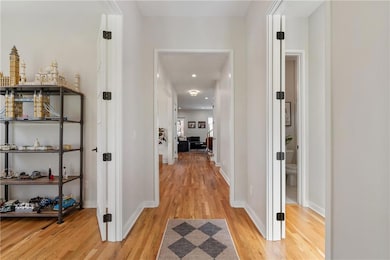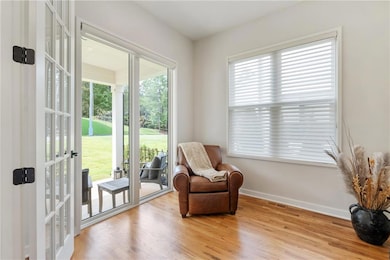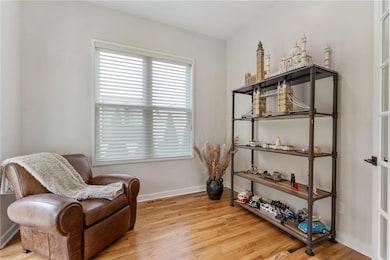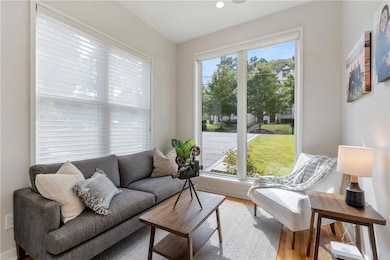664 Timm Valley Rd NE Atlanta, GA 30305
Peachtree Park NeighborhoodEstimated payment $10,415/month
Highlights
- Media Room
- New Construction
- City View
- North Atlanta High School Rated A
- Sitting Area In Primary Bedroom
- Wolf Appliances
About This Home
Step into a one-of-a-kind home that stands out from the rest. While originally part of a set of four identical builds, this property has been transformed by top-tier renovations to offer something truly special. This four-story luxury residence in the highly sought after Peachtree Park neighborhood is nothing short of exceptional. With 6 bedrooms throughout and thoughtfully designed living spaces, this home offers the perfect blend of modern high-end finishes, comfort and sophistication, all with NO HOA. The open and light-filled kitchen offers custom cabinetry with top of the line appliances including a 48” Sub Zero refrigerator and 48” Wolf range and hood (all appliances still under warranty). Newly added custom inside-out living space flows seamlessly from the kitchen and living room onto a screened-in patio, offering year-round comfort free from mosquitoes and full of fresh air, making it the perfect spot for those who love to host. The elegant synthetic decking stairs with matching steel handrails provide a beautiful, durable transition to the backyard, the only home of four with access to the yard from the main level. Thoughtfully graded terraces create a natural, organic flow and add even more usability to the backyard space, which is entirely enclosed with a high-end aluminum fence that seamlessly blends into the environment while adding a touch of modern style. This home is ready for relaxing evenings by the patio fireplace, enjoying your favorite shows outdoors and letting pets play safely in a beautifully enclosed space. Well-appointed bedrooms on all four levels with easy up-and-down access on brand new elevator. Spacious primary suite with luxurious en-suite bath complete with double vanity, oversized shower and soaking tub, and across the way you’ll find the remarkably large custom closet. Take the entertaining up to the top floor, another space for indoor-outdoor hosting, appointed with an indoor wet bar, full living room and bedroom and bath. Then, step outside where the rooftop is already plumbed and ready with a gas line for your future outdoor kitchen. Don’t miss your chance to live on one of Buckhead’s premier streets and peaceful neighborhoods, just minutes from high-end dining, shopping and easy access to 400 and 85. Welcome to Timm Valley!
Home Details
Home Type
- Single Family
Est. Annual Taxes
- $21,130
Year Built
- Built in 2023 | New Construction
Lot Details
- 6,926 Sq Ft Lot
- Chain Link Fence
- Zero Lot Line
Parking
- 2 Car Garage
Home Design
- Traditional Architecture
- Slab Foundation
- Brick Front
Interior Spaces
- 3-Story Property
- Wet Bar
- Rear Stairs
- Crown Molding
- Double Pane Windows
- Insulated Windows
- Family Room with Fireplace
- 2 Fireplaces
- Second Story Great Room
- Media Room
- Bonus Room
- Wood Flooring
- City Views
- Fire and Smoke Detector
Kitchen
- Country Kitchen
- Walk-In Pantry
- Gas Range
- Microwave
- Dishwasher
- Wolf Appliances
- Kitchen Island
Bedrooms and Bathrooms
- Sitting Area In Primary Bedroom
- Oversized primary bedroom
- Walk-In Closet
- Dual Vanity Sinks in Primary Bathroom
- Separate Shower in Primary Bathroom
- Soaking Tub
- Double Shower
Laundry
- Laundry Room
- Laundry on upper level
- Sink Near Laundry
Finished Basement
- Basement Fills Entire Space Under The House
- Interior and Exterior Basement Entry
Eco-Friendly Details
- Energy-Efficient Appliances
- Energy-Efficient Windows
- Energy-Efficient Insulation
- Energy-Efficient Thermostat
Outdoor Features
- Balcony
- Deck
- Outdoor Fireplace
Location
- Property is near public transit
- Property is near schools
- Property is near shops
Schools
- Garden Hills Elementary School
- Willis A. Sutton Middle School
- North Atlanta High School
Utilities
- Central Heating and Cooling System
- 220 Volts
- Tankless Water Heater
- Cable TV Available
Community Details
- Peachtree Park Subdivision
Map
Home Values in the Area
Average Home Value in this Area
Tax History
| Year | Tax Paid | Tax Assessment Tax Assessment Total Assessment is a certain percentage of the fair market value that is determined by local assessors to be the total taxable value of land and additions on the property. | Land | Improvement |
|---|---|---|---|---|
| 2025 | -- | $572,320 | $103,880 | $468,440 |
| 2024 | -- | $516,120 | $121,640 | $394,480 |
Property History
| Date | Event | Price | List to Sale | Price per Sq Ft | Prior Sale |
|---|---|---|---|---|---|
| 12/02/2025 12/02/25 | For Sale | $1,650,000 | +4.8% | $376 / Sq Ft | |
| 07/09/2024 07/09/24 | Sold | $1,575,000 | +1.6% | $342 / Sq Ft | View Prior Sale |
| 05/31/2024 05/31/24 | Pending | -- | -- | -- | |
| 05/04/2024 05/04/24 | Price Changed | $1,550,000 | -1.3% | $336 / Sq Ft | |
| 03/29/2024 03/29/24 | Sold | $1,570,000 | -0.3% | $340 / Sq Ft | View Prior Sale |
| 01/26/2024 01/26/24 | For Sale | $1,575,000 | 0.0% | $342 / Sq Ft | |
| 01/26/2024 01/26/24 | For Sale | $1,575,000 | -- | $342 / Sq Ft |
Purchase History
| Date | Type | Sale Price | Title Company |
|---|---|---|---|
| Limited Warranty Deed | $1,575,000 | -- |
Mortgage History
| Date | Status | Loan Amount | Loan Type |
|---|---|---|---|
| Open | $766,550 | New Conventional |
Source: First Multiple Listing Service (FMLS)
MLS Number: 7687773
APN: 17-0047-0005-037-6
- 3061 Peachtree Dr NE
- 604 Timm Valley Rd NE Unit A
- 615 Burke Rd NE
- 3107 Peachtree Dr NE
- 764 Burke Rd NE
- 6 Alston Place NE
- 3043 Stone Gate Dr NE
- 8 Alston Place NE
- 646 Darlington Cir NE
- 879 Lenox Oaks Cir NE
- 2908 N Hills Dr NE
- 24218 Plantation Dr NE Unit 218
- 24208 Plantation Dr NE Unit 208
- 24208 Plantation Dr NE
- 3 Plantation Dr NE Unit A
- 1 Plantation Dr NE Unit B
- 23210 Plantation Dr NE
- 2953 Hardman Ct NE
- 3699 Lenox Rd NE Unit ID1325109P
- 91 Park Cir NE
- 23311 Plantation Dr NE
- 2846 Piedmont Rd NE Unit 1
- 3071 Lenox Rd NE
- 3071 Lenox Rd NE
- 3071 Lenox Rd NE Unit 39
- 530 E Paces Ferry Rd NE
- 505 Pharr Rd NE Unit FL1-ID1019264P
- 505 Pharr Rd NE Unit FL2-ID1019267P
- 2848 Lenox Rd NE
- 4209 Pine Heights Dr NE
- 3200 Lenox Rd NE
- 2865 Lenox Rd NE Unit 202
- 3201 Lenox Rd NE Unit 17
- 3201 Lenox Rd NE Unit 46
- 3203 Lenox Rd NE Unit 1
- 3267 Ferncliff Ln
- 3282 Ferncliff Ln
- 400 Pharr Rd NE

