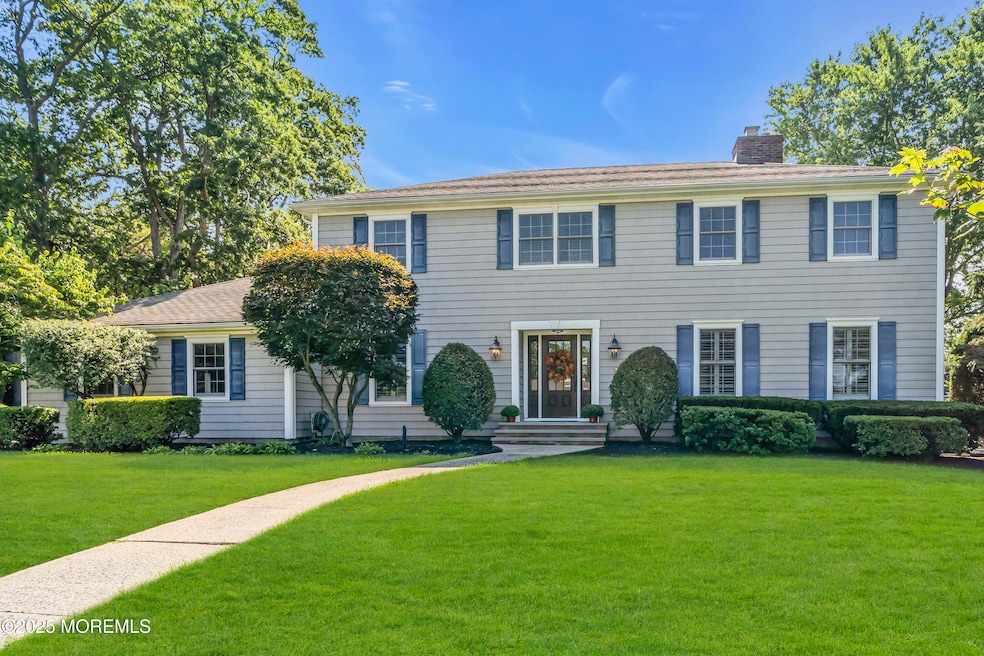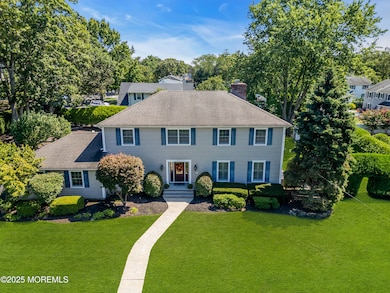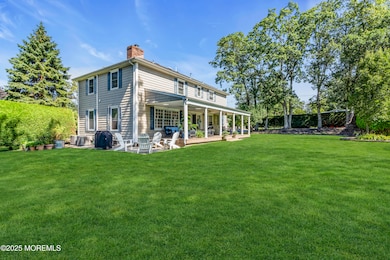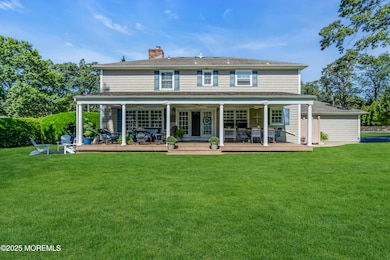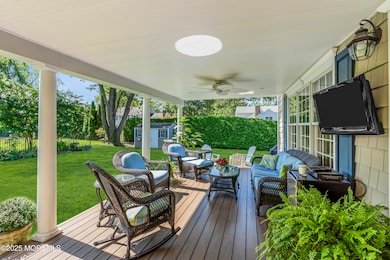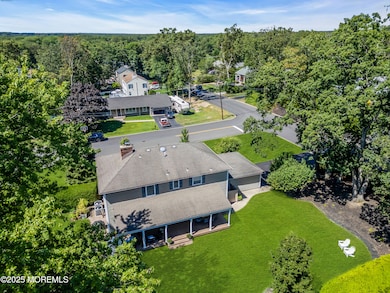664 Valley Rd Brielle, NJ 08730
Estimated payment $9,456/month
Highlights
- Colonial Architecture
- Wood Flooring
- No HOA
- Brielle Elementary School Rated A
- Granite Countertops
- Covered Patio or Porch
About This Home
Coming Soon, this can not be shown until 11/14/25 664 Valley Road is a beautifully maintained 4-bedroom home on nearly half an acre in a sought-after Brielle neighborhood. A foyer with inlay walnut trim welcomes you into the home. Warm hardwood floors, crown molding, and plantation shutters flow throughout the first floor. The updated kitchen features granite countertops, a hand-glazed Italian tile backsplash, and hardwood cabinets with lighted glass doors. The family room offers a fireplace, while the living and formal dining rooms provide ample space for entertaining. Upstairs, the primary suite includes updated tile finishes, a walk-in shower, and a generous closet. The second full bathroom features travertine stone with custom tile inlays and a deep soaking tub. Second-floor laundry adds convenience, and each bedroom includes remote ceiling fans and custom blinds. Among the home's highlights is the expansive covered back porch, which seamlessly extends from the interior living spaces to the outdoors and overlooks lush, landscaped groundsperfect for relaxing, entertaining, or dining year-round. Additional highlights include newer Pella doors and windows, newer AC units, a security system, outdoor private shower, garden shed, two-car garage, and an unfinished basement for storage or future expansion.
Listing Agent
Childers Sotheby's Intl Realty License #2186231 Listed on: 11/14/2025

Home Details
Home Type
- Single Family
Est. Annual Taxes
- $13,127
Year Built
- Built in 1970
Lot Details
- 0.43 Acre Lot
- Lot Dimensions are 125 x 150
- Level Lot
- Sprinkler System
Parking
- 2 Car Attached Garage
- Parking Storage or Cabinetry
- Workshop in Garage
- Garage Door Opener
Home Design
- Colonial Architecture
- Shingle Roof
- Vinyl Siding
Interior Spaces
- 2,604 Sq Ft Home
- 2-Story Property
- Crown Molding
- Ceiling Fan
- Light Fixtures
- Wood Burning Fireplace
- Insulated Windows
- Plantation Shutters
- Blinds
- Sliding Doors
- Insulated Doors
- Center Hall
- Home Security System
- Unfinished Basement
Kitchen
- Gas Cooktop
- Stove
- Portable Range
- Range Hood
- Microwave
- Dishwasher
- Kitchen Island
- Granite Countertops
Flooring
- Wood
- Wall to Wall Carpet
- Concrete
- Porcelain Tile
Bedrooms and Bathrooms
- 4 Bedrooms
- Walk-In Closet
- Dual Vanity Sinks in Primary Bathroom
- Soaking Tub
- Primary Bathroom includes a Walk-In Shower
Laundry
- Dryer
- Washer
Attic
- Attic Fan
- Pull Down Stairs to Attic
Eco-Friendly Details
- Energy-Efficient Appliances
- Energy-Efficient Thermostat
Outdoor Features
- Covered Patio or Porch
- Shed
- Storage Shed
Schools
- Brielle Elementary And Middle School
Utilities
- Forced Air Zoned Heating and Cooling System
- Heating System Uses Natural Gas
- Thermostat
- Natural Gas Water Heater
Community Details
- No Home Owners Association
Listing and Financial Details
- Assessor Parcel Number 09-00121-0000-00010
Map
Home Values in the Area
Average Home Value in this Area
Tax History
| Year | Tax Paid | Tax Assessment Tax Assessment Total Assessment is a certain percentage of the fair market value that is determined by local assessors to be the total taxable value of land and additions on the property. | Land | Improvement |
|---|---|---|---|---|
| 2025 | $13,127 | $1,092,500 | $666,200 | $426,300 |
| 2024 | $12,799 | $1,057,800 | $639,500 | $418,300 |
| 2023 | $12,799 | $996,000 | $587,500 | $408,500 |
| 2022 | $10,141 | $832,800 | $443,800 | $389,000 |
| 2021 | $10,141 | $661,500 | $343,800 | $317,700 |
| 2020 | $11,120 | $679,300 | $368,800 | $310,500 |
| 2019 | $11,096 | $687,900 | $382,500 | $305,400 |
| 2018 | $10,763 | $658,700 | $367,500 | $291,200 |
| 2017 | $10,251 | $619,800 | $337,500 | $282,300 |
| 2016 | $9,913 | $600,400 | $337,500 | $262,900 |
| 2015 | $9,788 | $588,600 | $337,500 | $251,100 |
| 2014 | $8,993 | $577,200 | $390,600 | $186,600 |
Property History
| Date | Event | Price | List to Sale | Price per Sq Ft |
|---|---|---|---|---|
| 11/20/2025 11/20/25 | Pending | -- | -- | -- |
| 11/14/2025 11/14/25 | For Sale | $1,599,000 | -- | $614 / Sq Ft |
Source: MOREMLS (Monmouth Ocean Regional REALTORS®)
MLS Number: 22534224
APN: 09-00121-0000-00010
- 1582 Horseshoe Dr
- 21 N Tamarack Dr
- 924 Birch Dr
- 29 Mulberry Ct Unit D
- 1507 Wishing Well Ln
- 931 Birch Dr
- 846 William Dr
- 1004 Cedar Ln
- 20 Maple Ln Unit D
- 18 Mountain Laurel Ln Unit A
- 1015 Riverview Dr
- 922 Woodview Rd
- 907 Riverview Dr
- 816 Rathjen Rd
- 2578 Collier Rd
- 2639 River Rd
- 1015 Forrest Rd
- Kensington Plan at The Monmouth - The Villas 55+
- 642 Rankin Rd
- 1041 Oval Rd Unit 5
