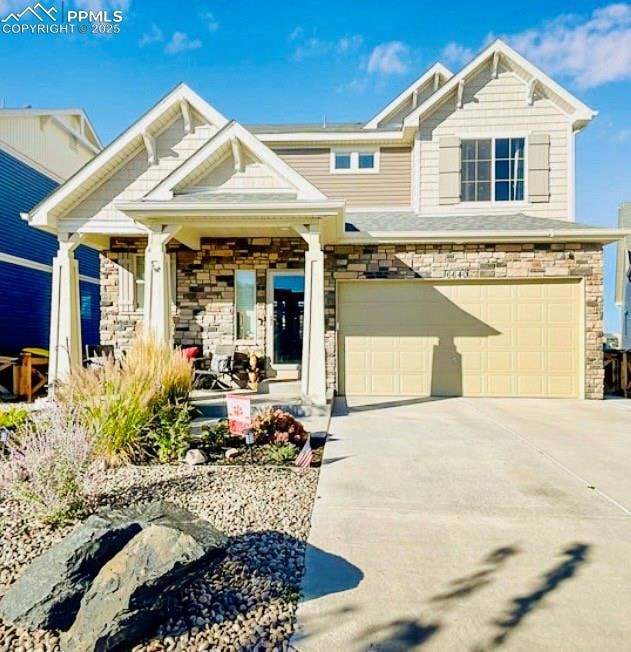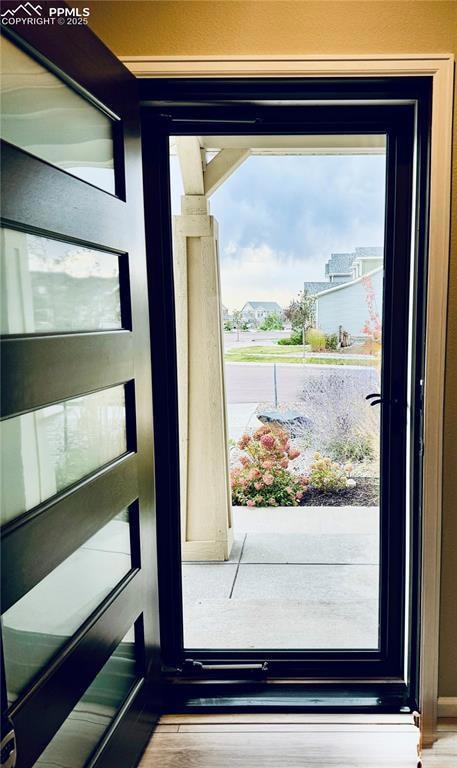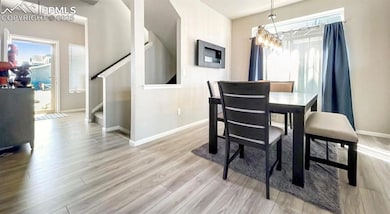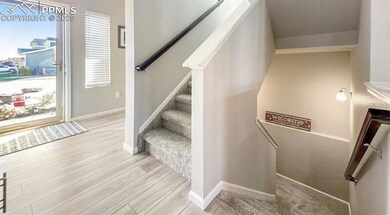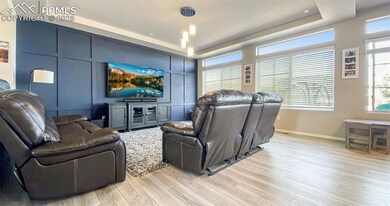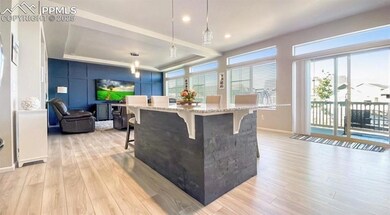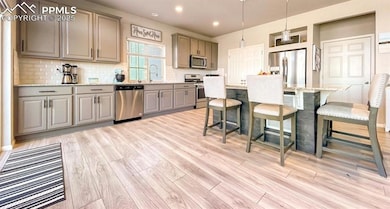6640 Backcountry Loop Colorado Springs, CO 80927
Banning Lewis Ranch NeighborhoodEstimated payment $3,520/month
Highlights
- Fitness Center
- Property is near a park
- Tennis Courts
- Clubhouse
- Community Pool
- Hiking Trails
About This Home
This home is Oakwood’s popular Yampa floor plan, a gorgeous turn-key 2 story with finished basement in the sought-after Banning Lewis Ranch. Immediately you will notice the low maintenance xeriscape front and added custom modern front door. 2 Car garage has an installed 220V for conveniently charging electric vehicles. Upon entering the inside, a spacious open interior is instantly welcoming with additional window package adding natural light, an impressive accent wall in the main living area, and upgraded lighting throughout. Brand New modern LVP floors flow throughout the main level connects seamlessly to the oversized kitchen featuring roll-out bottom kitchen cabinets, granite countertops, a massive island, generous size pantry, and upgraded top-of-the-line black stainless steel Kitchen Aid appliances. A formal dining room or office space and a half bath completes the main level. All carpeted areas in the home have brand-new just installed carpet. Upstairs, a generous loft, spacious primary suite that features a tile step in shower with dual sinks, and a walk-in closet. Two additional bedrooms share a full bath, and the laundry is also conveniently located on the upper level. The finished basement provides a large rec area with LVP flooring, a carpeted bedroom, full bathroom with a custom tiled step in shower, and nice size storage area. Step outside to enjoy a composite deck and stamped concrete patio with manicured backyard. Banning Lewis Ranch is a neighborhood full of amenities a clubhouse, fitness center, multiple playgrounds, pools, tennis courts, trails, walking-distance schools and more. Don’t forget to enjoy the summer farmer’s markets with food trucks, concerts, and community events!
Home Details
Home Type
- Single Family
Est. Annual Taxes
- $4,930
Year Built
- Built in 2018
Lot Details
- 5,480 Sq Ft Lot
- Back Yard Fenced
- Landscaped
- Level Lot
Parking
- 2 Car Attached Garage
- Driveway
Home Design
- Shingle Roof
- Aluminum Siding
- Stone Siding
Interior Spaces
- 3,304 Sq Ft Home
- 2-Story Property
- Ceiling height of 9 feet or more
- Basement Fills Entire Space Under The House
Kitchen
- Microwave
- Dishwasher
- Disposal
Bedrooms and Bathrooms
- 4 Bedrooms
Laundry
- Laundry on upper level
- Electric Dryer Hookup
Location
- Property is near a park
- Property near a hospital
- Property is near schools
- Property is near shops
Schools
- Inspiration View Elementary School
Additional Features
- Concrete Porch or Patio
- Forced Air Heating and Cooling System
Community Details
Recreation
- Tennis Courts
- Community Playground
- Fitness Center
- Community Pool
- Park
- Dog Park
- Hiking Trails
- Trails
Additional Features
- Association fees include covenant enforcement, management, trash removal, see show/agent remarks
- Clubhouse
Map
Home Values in the Area
Average Home Value in this Area
Tax History
| Year | Tax Paid | Tax Assessment Tax Assessment Total Assessment is a certain percentage of the fair market value that is determined by local assessors to be the total taxable value of land and additions on the property. | Land | Improvement |
|---|---|---|---|---|
| 2025 | $4,930 | $38,620 | -- | -- |
| 2024 | $4,823 | $39,280 | $6,430 | $32,850 |
| 2023 | $4,823 | $39,280 | $6,430 | $32,850 |
| 2022 | $3,387 | $26,810 | $5,560 | $21,250 |
| 2021 | $3,471 | $27,580 | $5,720 | $21,860 |
| 2020 | $3,223 | $25,460 | $5,080 | $20,380 |
| 2019 | $897 | $7,120 | $5,080 | $2,040 |
| 2018 | $311 | $4,350 | $4,350 | $0 |
Property History
| Date | Event | Price | List to Sale | Price per Sq Ft |
|---|---|---|---|---|
| 10/15/2025 10/15/25 | Price Changed | $589,999 | -1.7% | $179 / Sq Ft |
| 07/16/2025 07/16/25 | Price Changed | $599,999 | -2.8% | $182 / Sq Ft |
| 06/26/2025 06/26/25 | For Sale | $617,000 | 0.0% | $187 / Sq Ft |
| 09/06/2024 09/06/24 | Rented | $3,300 | 0.0% | -- |
| 08/16/2024 08/16/24 | For Rent | $3,300 | 0.0% | -- |
| 03/19/2024 03/19/24 | Rented | $3,300 | 0.0% | -- |
| 03/08/2024 03/08/24 | For Rent | $3,300 | -- | -- |
Purchase History
| Date | Type | Sale Price | Title Company |
|---|---|---|---|
| Warranty Deed | $356,323 | Assured Title Agency |
Mortgage History
| Date | Status | Loan Amount | Loan Type |
|---|---|---|---|
| Open | $364,874 | VA |
Source: Pikes Peak REALTOR® Services
MLS Number: 1702297
APN: 53104-02-016
- 9414 Timberlake Loop
- 9541 Sideoats Ct
- 6918 Silvergrass Dr
- 9486 Timberlake Loop
- 6838 Backcountry Loop
- 6954 Silvergrass Dr
- 7059 Sedgerock Ln
- 6435 Dunleer Grove
- 6765 Windbrook Ct
- 6747 Golden Briar Ln
- 7093 Compass Bend Dr
- 7038 Silvergrass Dr
- 7183 Winterstone Ct
- 9354 Crosshaven View
- 6742 Golden Briar Ln
- 9767 Feathergrass Dr
- 6712 Golden Briar Ln
- 6689 Shadow Star Dr
- The Princeton Plan at Gardens at Banning Lewis Ranch - Summit Series
- The Shasta Plan at Gardens at Banning Lewis Ranch - Summit Series
- 6765 Windbrook Ct
- 6553 Shadow Star Dr
- 6149 Ashmore Ln
- 6027 Notch Top Way
- 9156 Percheron Pony Dr
- 5748 Thurless Ln
- 9246 Henson Place
- 5692 Tramore Ct
- 8203 Mahogany Wood Ct
- 8203 Mahogany Wood Ct Unit Basement
- 8073 Chardonnay Grove
- 7122 Golden Acacia Ln
- 7061 Mitchellville Way
- 7935 Shiloh Mesa Dr
- 6081 Anders Ridge Ln
- 6670 Big George Dr
- 7755 Adventure Way
- 8191 Callendale Dr
- 7554 Stetson Highlands Dr
- 7637 Cat Tail Creek Dr
